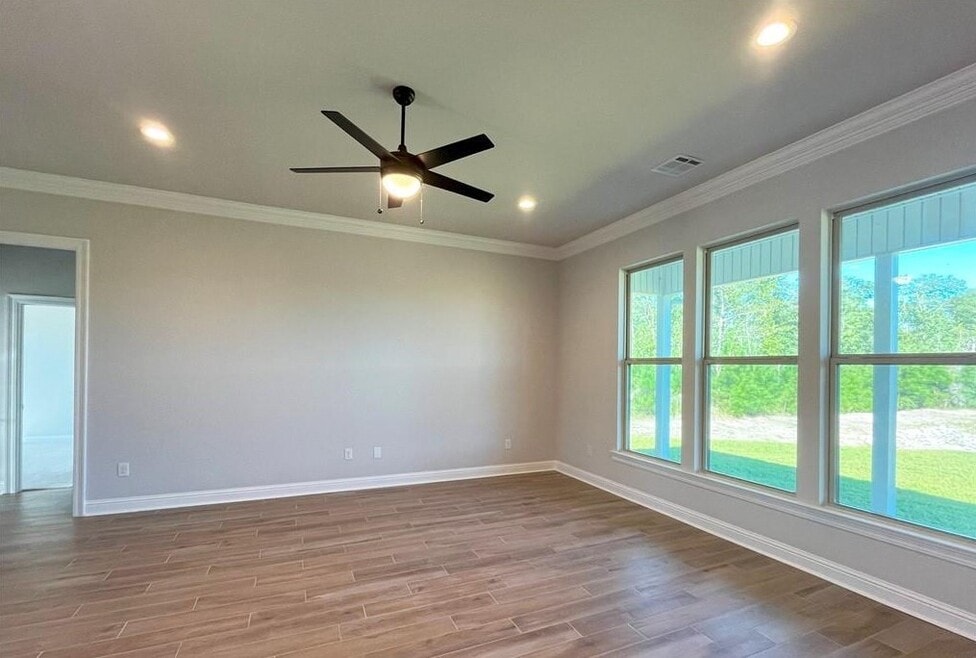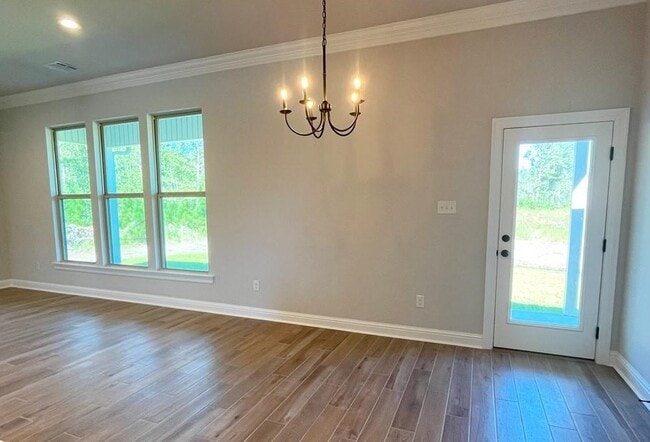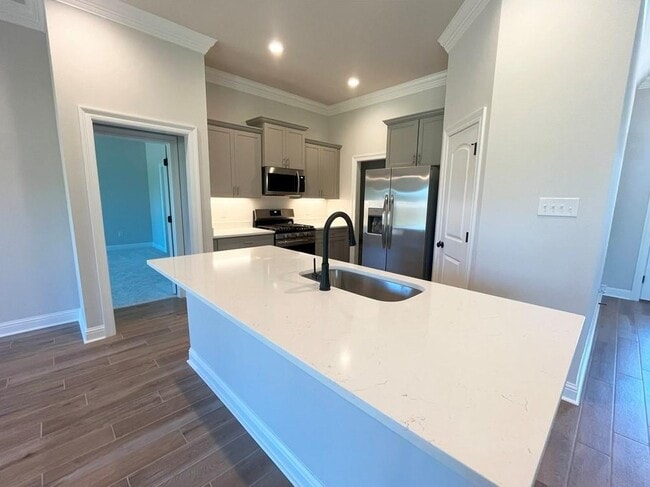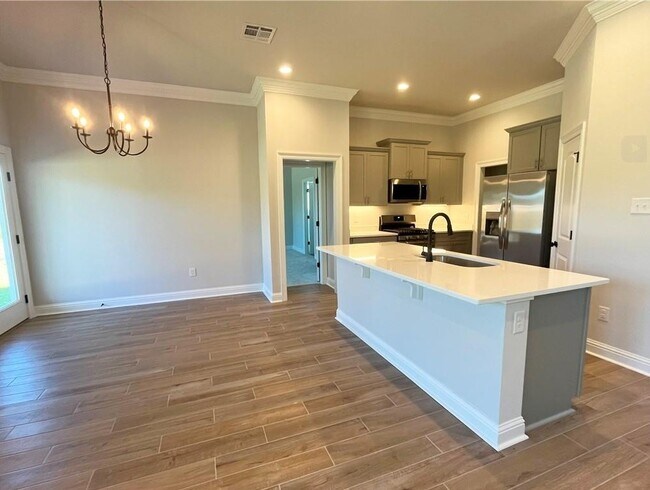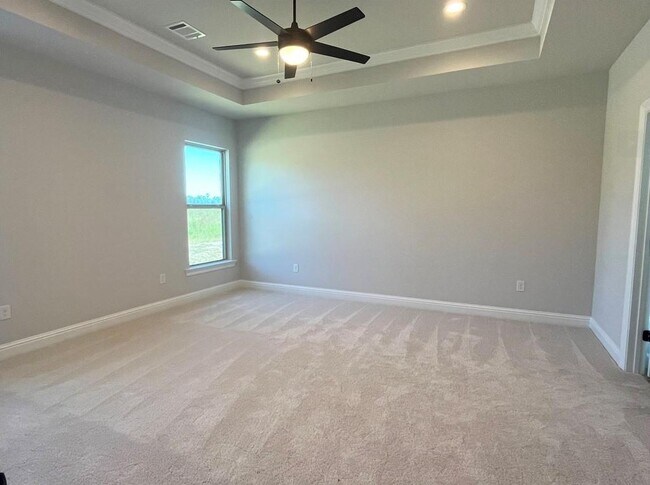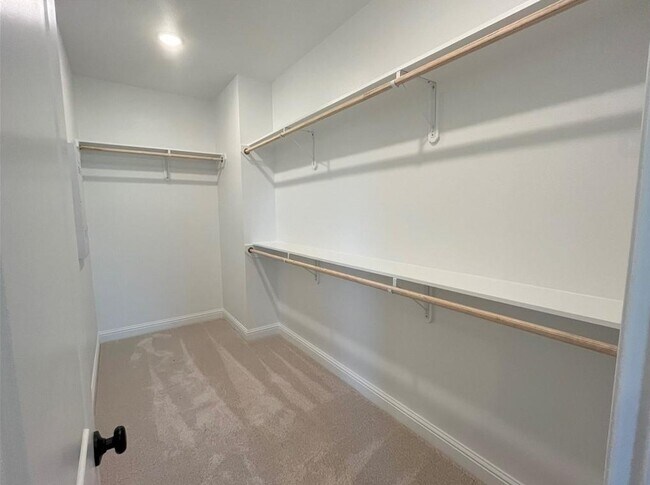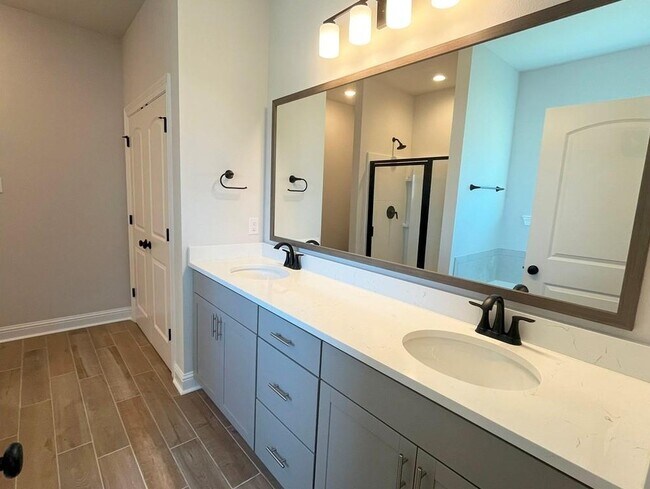
Estimated payment $1,809/month
Highlights
- New Construction
- Mud Room
- Soaking Tub
- Community Lake
- Walk-In Pantry
- Recessed Lighting
About This Home
*To be eligible for a low interest rate on GOV loans, closing cost assistance, and a FREE refrigerator - buyer MUST use seller's preferred Mortgage and Title. Contract must be written between 11/1/25 and 11/15/25. Home must close on or before 5/29/26. Not available on all homes. Other restrictions apply. Contact Sales Rep(s) for details.* The BELLINI IV A has an open/split floor plan with 4 bedrooms and 2 full bathrooms. This NEW home includes upgraded granite counters, stainless appliances with a gas range, wood plank tile flooring, undermount cabinet lighting, backsplash and more. Special features: undermount sinks throughout, kitchen island, walk-in pantry, LED lighting throughout, garden tub, separate shower and walk-in closet in primary suite, ceiling fans in the living room and primary bedroom, smart connect wi-fi thermostat, smoke and carbon monoxide detectors, post tension slab, automatic garage door with two remotes, fully sodded yard with seasonal landscaping, architectural 30-year shingles, covered patio, flood lights, and more! Energy Efficient Features: tankless gas water heater, low E tilt-in windows, radiant barrier roof decking and more!
Sales Office
All tours are by appointment only. Please contact sales office to schedule.
Home Details
Home Type
- Single Family
HOA Fees
- $23 Monthly HOA Fees
Parking
- 2 Car Garage
Home Design
- New Construction
Interior Spaces
- 1-Story Property
- Recessed Lighting
- Mud Room
- Walk-In Pantry
Bedrooms and Bathrooms
- 4 Bedrooms
- 2 Full Bathrooms
- Soaking Tub
Community Details
- Association fees include ground maintenance
- Community Lake
- Views Throughout Community
Map
Other Move In Ready Homes in Coburn Lakes
About the Builder
- Coburn Lakes
- 0 S Coburn Rd Unit 2465580
- 0 Frank Harris Booker II Rd
- 44010 Booker Road II
- Lot 3 Booker Road II
- Lot 2 Booker Road II
- 19207 Carters Ln
- 0 S Airport Rd Unit 2484510
- 0 Brumfield Ln
- Tract 3 Old Covington Hwy
- 0 Old Covington Hwy Unit 2461817
- 3.63 Acres Old Covington Hwy
- 44408 S Airport Rd
- TBD Airport Rd
- 19246 Country Club Ln
- Audubon Trace
- Cornerstone
- Savannahs
- Savannahs
- Koda Landing
