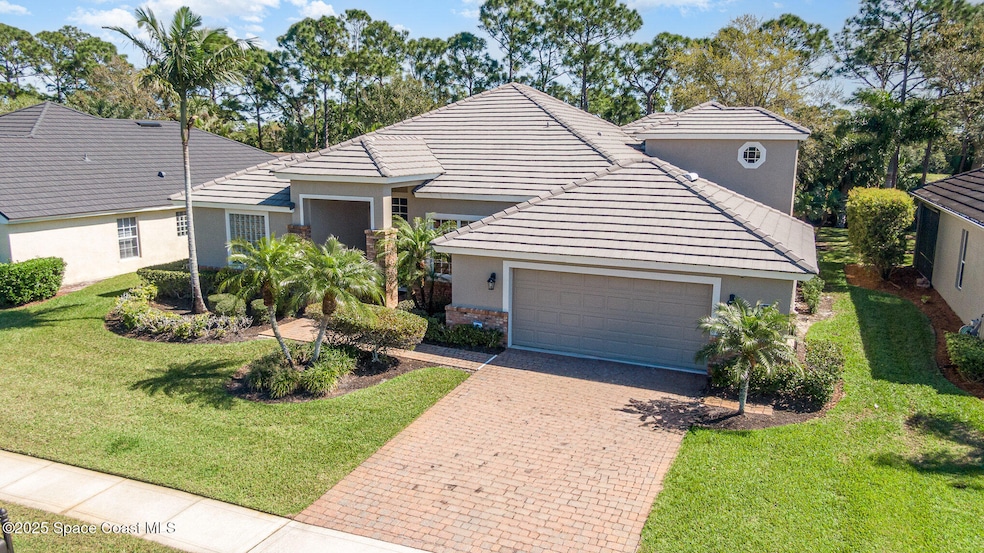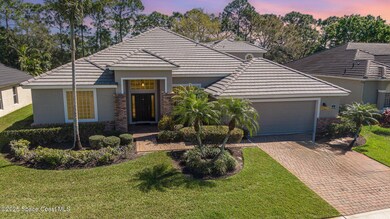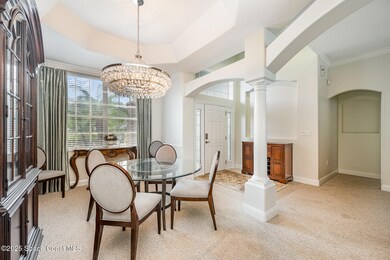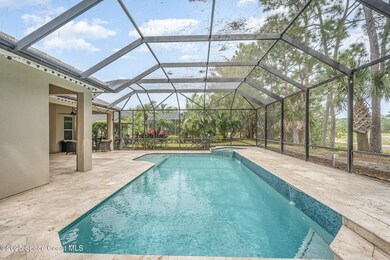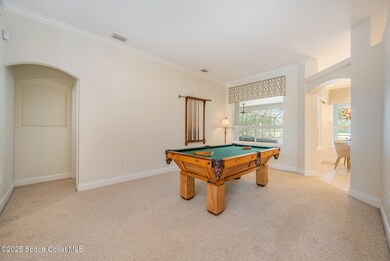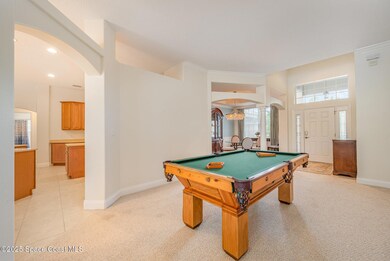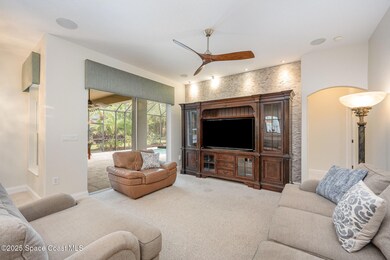
1941 Admiralty Blvd Rockledge, FL 32955
Highlights
- On Golf Course
- In Ground Pool
- Traditional Architecture
- Rockledge Senior High School Rated A-
- Vaulted Ceiling
- Screened Porch
About This Home
As of June 2025Immaculate, Luxury 5 Bd, 3 Bath, 2 CG, Screened Salt Water Pool & Spa Home w/ Waterfall, Lush Landscaping, Paver Driveway, Tile Roof, Almost 3000 Sqft. Huge Trussed, Screened Lanai & Pool Deck w/ Travertine Tile. The Tuscany Grand Floorplan in Augusta Trace is community of only 54 custom built estate homes. Large 2nd FL Bonus Room w/ Screened Balcony overlooks Pool & Garden view. Home Features 8 ft. raised panel doors, crown molding, newer carpet, custom tile, large gourmet kitchen w/ Luxury Stainless Appliances, & Pantry. True Tri-Split Flloorplan. Full Remodeled Guest Suite Bath w/ seemless shower, new tile walls and floor. Main Bedroom Suite features a spacious sitting area with pool access & garden views, Large Main Bath w/ Double Vanity, Separate Shower, Tub, & Water Closet. Located along Florida's famed space coast, watch rocket launches from your own backyard! Top rated schools, easy access to shopping, area beaches and I95. Come see this Beauty in person!
Last Agent to Sell the Property
RE/MAX Aerospace Realty License #705975 Listed on: 03/07/2025

Home Details
Home Type
- Single Family
Est. Annual Taxes
- $10,821
Year Built
- Built in 2005
Lot Details
- 10,019 Sq Ft Lot
- On Golf Course
- Street terminates at a dead end
- West Facing Home
- Front and Back Yard Sprinklers
HOA Fees
- $67 Monthly HOA Fees
Parking
- 2 Car Attached Garage
- Garage Door Opener
Property Views
- Golf Course
- Woods
- Pool
Home Design
- Traditional Architecture
- Frame Construction
- Tile Roof
- Concrete Roof
- Wood Siding
- Concrete Siding
- Block Exterior
- Stucco
Interior Spaces
- 2,875 Sq Ft Home
- 1-Story Property
- Furniture Can Be Negotiated
- Built-In Features
- Vaulted Ceiling
- Ceiling Fan
- Family Room
- Living Room
- Dining Room
- Screened Porch
Kitchen
- Breakfast Area or Nook
- Eat-In Kitchen
- Breakfast Bar
- Electric Oven
- Electric Range
- Microwave
- Ice Maker
- Dishwasher
- Kitchen Island
- Disposal
Flooring
- Carpet
- Tile
Bedrooms and Bathrooms
- 5 Bedrooms
- Split Bedroom Floorplan
- Walk-In Closet
- Jack-and-Jill Bathroom
- In-Law or Guest Suite
- 3 Full Bathrooms
- Separate Shower in Primary Bathroom
Laundry
- Dryer
- Washer
Home Security
- Smart Thermostat
- Hurricane or Storm Shutters
- Carbon Monoxide Detectors
- Fire and Smoke Detector
Pool
- In Ground Pool
- Saltwater Pool
- Waterfall Pool Feature
- Screen Enclosure
Outdoor Features
- Balcony
- Patio
Schools
- Manatee Elementary School
- Kennedy Middle School
- Rockledge High School
Utilities
- Central Heating and Cooling System
- 200+ Amp Service
- Electric Water Heater
- Cable TV Available
Community Details
- Association fees include insurance, ground maintenance
- Augusta Trace Association
- Augusta Trace At Turtle Creek Subdivision
Listing and Financial Details
- Assessor Parcel Number 25-36-21-75-00000.0-0034.00
Ownership History
Purchase Details
Home Financials for this Owner
Home Financials are based on the most recent Mortgage that was taken out on this home.Purchase Details
Home Financials for this Owner
Home Financials are based on the most recent Mortgage that was taken out on this home.Purchase Details
Home Financials for this Owner
Home Financials are based on the most recent Mortgage that was taken out on this home.Purchase Details
Home Financials for this Owner
Home Financials are based on the most recent Mortgage that was taken out on this home.Purchase Details
Home Financials for this Owner
Home Financials are based on the most recent Mortgage that was taken out on this home.Similar Homes in Rockledge, FL
Home Values in the Area
Average Home Value in this Area
Purchase History
| Date | Type | Sale Price | Title Company |
|---|---|---|---|
| Warranty Deed | $749,900 | None Listed On Document | |
| Warranty Deed | $749,900 | None Listed On Document | |
| Warranty Deed | $735,000 | State Title Partners | |
| Warranty Deed | $722,500 | Prestige Title | |
| Warranty Deed | $321,000 | Sunbelt Title Agency | |
| Warranty Deed | $452,700 | Security First Title Partner |
Mortgage History
| Date | Status | Loan Amount | Loan Type |
|---|---|---|---|
| Previous Owner | $661,500 | New Conventional | |
| Previous Owner | $412,500 | New Conventional | |
| Previous Owner | $77,300 | Commercial | |
| Previous Owner | $266,600 | New Conventional | |
| Previous Owner | $272,850 | No Value Available | |
| Previous Owner | $47,250 | Credit Line Revolving | |
| Previous Owner | $350,000 | No Value Available |
Property History
| Date | Event | Price | Change | Sq Ft Price |
|---|---|---|---|---|
| 06/13/2025 06/13/25 | Sold | $749,900 | 0.0% | $261 / Sq Ft |
| 03/07/2025 03/07/25 | For Sale | $749,900 | +2.0% | $261 / Sq Ft |
| 03/08/2023 03/08/23 | Sold | $735,000 | 0.0% | $256 / Sq Ft |
| 02/05/2023 02/05/23 | Pending | -- | -- | -- |
| 01/13/2023 01/13/23 | For Sale | $734,900 | +1.7% | $256 / Sq Ft |
| 08/26/2022 08/26/22 | Sold | $722,500 | -3.7% | $251 / Sq Ft |
| 07/24/2022 07/24/22 | Pending | -- | -- | -- |
| 06/30/2022 06/30/22 | For Sale | $750,000 | +133.6% | $261 / Sq Ft |
| 01/23/2014 01/23/14 | Sold | $321,000 | -8.0% | $112 / Sq Ft |
| 12/06/2013 12/06/13 | Pending | -- | -- | -- |
| 10/11/2013 10/11/13 | For Sale | $348,850 | -- | $121 / Sq Ft |
Tax History Compared to Growth
Tax History
| Year | Tax Paid | Tax Assessment Tax Assessment Total Assessment is a certain percentage of the fair market value that is determined by local assessors to be the total taxable value of land and additions on the property. | Land | Improvement |
|---|---|---|---|---|
| 2023 | $9,468 | $618,000 | $110,000 | $508,000 |
| 2022 | $5,529 | $382,940 | $0 | $0 |
| 2021 | $5,661 | $371,790 | $0 | $0 |
| 2020 | $5,681 | $366,660 | $0 | $0 |
| 2019 | $5,673 | $358,420 | $0 | $0 |
| 2018 | $5,700 | $351,740 | $0 | $0 |
| 2017 | $5,754 | $344,510 | $0 | $0 |
| 2016 | $5,824 | $337,430 | $70,000 | $267,430 |
| 2015 | $6,205 | $306,670 | $70,000 | $236,670 |
| 2014 | $4,038 | $237,780 | $70,000 | $167,780 |
Agents Affiliated with this Home
-
L
Seller's Agent in 2025
Lauri Toth
RE/MAX
-
L
Buyer's Agent in 2025
Linda Wise
Tropical Realty & Inv. of Brev
-
J
Seller's Agent in 2023
Joy Frankel
RISE Realty Services
-
s
Buyer's Agent in 2023
spc.rets.7898
spc.rets.RETS_OFFICE
-
C
Seller's Agent in 2022
Cynthia Reiter
Island Pace Realty
-
N
Buyer's Agent in 2022
Natalie Decker
Keller Williams Realty Brevard
Map
Source: Space Coast MLS (Space Coast Association of REALTORS®)
MLS Number: 1039333
APN: 25-36-21-75-00000.0-0034.00
- 4086 Meander Place Unit 104
- 4097 Meander Place Unit 204
- 4067 Meander Place Unit 206
- 4067 Meander Place Unit 205
- 4107 Meander Place Unit 104
- 1399 Outrigger Cir
- 4056 Meander Place Unit 205
- 4016 Meander Place Unit 207
- 4016 Meander Place Unit 206
- 4047 Meander Place Unit 208
- 4047 Meander Place Unit 205
- 4274 Woodhall Cir
- 1930 Cavendish Ct
- 3868 Lexmark Ln Unit 306
- 1275 Creek Side Cir
- 1576 Peregrine Cir Unit 103
- 4178 Ventana Blvd
- 4370 Aberdeen Cir
- 1626 Peregrine Cir Unit 307
- 1626 Peregrine Cir Unit 101
