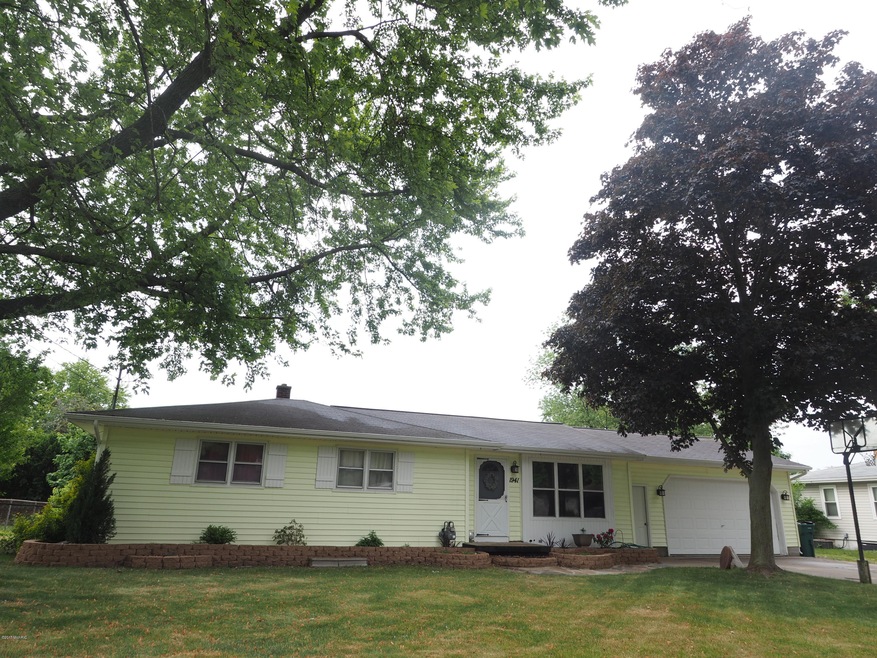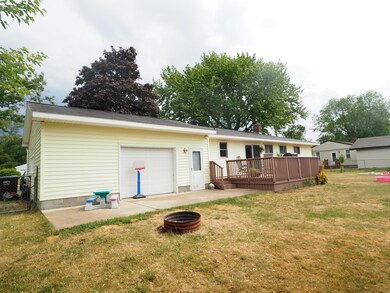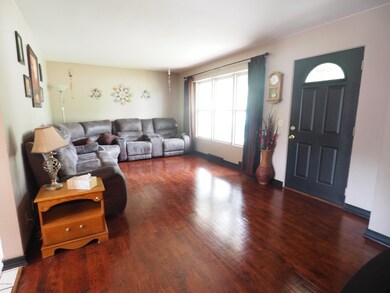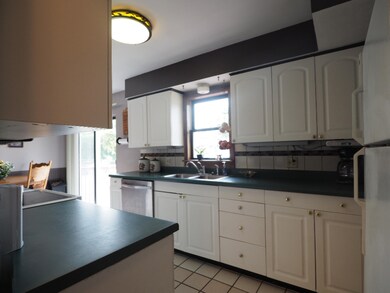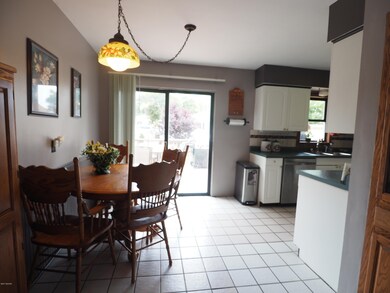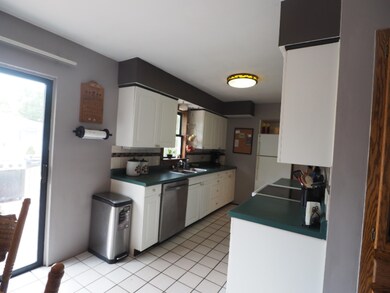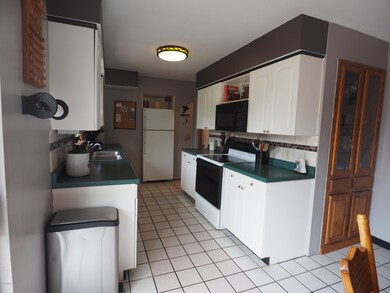
1941 Arbor Ave Norton Shores, MI 49441
Highlights
- Deck
- Recreation Room
- 2 Car Attached Garage
- Mona Shores High School Rated A-
- Wood Flooring
- Eat-In Kitchen
About This Home
As of November 2024MONA SHORES SCHOOL DISTRICT! This 4 bedroom, 2 bath ranch style home features a spacious floor plan with large living room, ceramic and hardwood flooring, central air and finished basement with large family room and second bath. Outdoors, enjoy the back yard with deck, 2 stall attached garage all situated on a nice lot. Close distance to Schools, Muskegon Lake, Lake Michigan, Mona Lake, parks, shopping and more! Call today for your personal showing! Buyer to verify all information.
Last Agent to Sell the Property
Nexes Realty Muskegon License #6506021186 Listed on: 06/13/2017
Home Details
Home Type
- Single Family
Est. Annual Taxes
- $1,533
Year Built
- Built in 1957
Lot Details
- 9,147 Sq Ft Lot
- Lot Dimensions are 95 x 100
- Shrub
Parking
- 2 Car Attached Garage
- Garage Door Opener
Home Design
- Vinyl Siding
Interior Spaces
- 1,132 Sq Ft Home
- 1-Story Property
- Ceiling Fan
- Living Room
- Dining Area
- Recreation Room
- Basement Fills Entire Space Under The House
- Laundry on main level
Kitchen
- Eat-In Kitchen
- Microwave
- Dishwasher
Flooring
- Wood
- Ceramic Tile
Bedrooms and Bathrooms
- 4 Main Level Bedrooms
- 2 Full Bathrooms
Outdoor Features
- Deck
Utilities
- Forced Air Heating and Cooling System
- Heating System Uses Natural Gas
Ownership History
Purchase Details
Home Financials for this Owner
Home Financials are based on the most recent Mortgage that was taken out on this home.Purchase Details
Home Financials for this Owner
Home Financials are based on the most recent Mortgage that was taken out on this home.Purchase Details
Similar Homes in the area
Home Values in the Area
Average Home Value in this Area
Purchase History
| Date | Type | Sale Price | Title Company |
|---|---|---|---|
| Warranty Deed | $210,000 | Lighthouse Title | |
| Warranty Deed | $210,000 | Lighthouse Title | |
| Warranty Deed | $119,900 | Safe Title Inc | |
| Interfamily Deed Transfer | -- | -- |
Mortgage History
| Date | Status | Loan Amount | Loan Type |
|---|---|---|---|
| Open | $199,500 | New Conventional | |
| Closed | $199,500 | New Conventional | |
| Previous Owner | $117,727 | FHA | |
| Previous Owner | $82,700 | New Conventional | |
| Previous Owner | $97,700 | Unknown |
Property History
| Date | Event | Price | Change | Sq Ft Price |
|---|---|---|---|---|
| 11/22/2024 11/22/24 | Sold | $210,000 | -6.7% | $122 / Sq Ft |
| 10/25/2024 10/25/24 | Pending | -- | -- | -- |
| 10/03/2024 10/03/24 | Price Changed | $225,000 | -6.2% | $131 / Sq Ft |
| 08/31/2024 08/31/24 | Price Changed | $239,900 | -4.0% | $139 / Sq Ft |
| 08/13/2024 08/13/24 | Price Changed | $250,000 | -5.3% | $145 / Sq Ft |
| 08/08/2024 08/08/24 | For Sale | $264,000 | +120.2% | $153 / Sq Ft |
| 07/25/2017 07/25/17 | Sold | $119,900 | 0.0% | $106 / Sq Ft |
| 06/19/2017 06/19/17 | Pending | -- | -- | -- |
| 06/13/2017 06/13/17 | For Sale | $119,900 | -- | $106 / Sq Ft |
Tax History Compared to Growth
Tax History
| Year | Tax Paid | Tax Assessment Tax Assessment Total Assessment is a certain percentage of the fair market value that is determined by local assessors to be the total taxable value of land and additions on the property. | Land | Improvement |
|---|---|---|---|---|
| 2025 | $2,251 | $113,700 | $0 | $0 |
| 2024 | $1,765 | $89,600 | $0 | $0 |
| 2023 | $1,685 | $79,700 | $0 | $0 |
| 2022 | $2,054 | $70,400 | $0 | $0 |
| 2021 | $1,996 | $63,100 | $0 | $0 |
| 2020 | $1,974 | $56,700 | $0 | $0 |
| 2019 | $1,937 | $50,900 | $0 | $0 |
| 2018 | $1,892 | $46,900 | $0 | $0 |
| 2017 | $1,547 | $45,500 | $0 | $0 |
| 2016 | $1,198 | $41,500 | $0 | $0 |
| 2015 | -- | $39,700 | $0 | $0 |
| 2014 | $1,437 | $39,500 | $0 | $0 |
| 2013 | -- | $37,300 | $0 | $0 |
Agents Affiliated with this Home
-

Seller's Agent in 2024
Leigh Lohman
Capstone Real Estate LLC
(616) 402-4405
6 in this area
131 Total Sales
-

Buyer's Agent in 2024
John Austermiller
Bellabay Realty LLC
(231) 740-1110
4 in this area
10 Total Sales
-

Seller's Agent in 2017
Bill Carlston
Nexes Realty Muskegon
(231) 739-3501
13 in this area
61 Total Sales
-
L
Buyer's Agent in 2017
Leigh Louzon
BlueWest Properties, LLC
Map
Source: Southwestern Michigan Association of REALTORS®
MLS Number: 17028458
APN: 27-530-000-0023-00
- 1914 Castle Ave
- 3329 Estes St
- 1882 Bonneville Dr
- 1744 W Norton Ave
- 2110 W Norton Ave
- 3454 Hiawatha Dr
- 2188 Southwood Ave
- 1689 Bonneville Dr
- 2263 Lawnel Ave
- 1480 Marlboro Rd
- 3658 Lake Harbor Rd
- 1456 Greenwich Rd
- 2271 Norman Ave
- 2223 Hughes Ave
- 1407 Haverhill Rd
- 2270 Norman Ave
- 2361 Norman Ave
- 1434 Cornell Rd
- 1936 W Sherman Blvd
- 2298 Norcrest Dr
