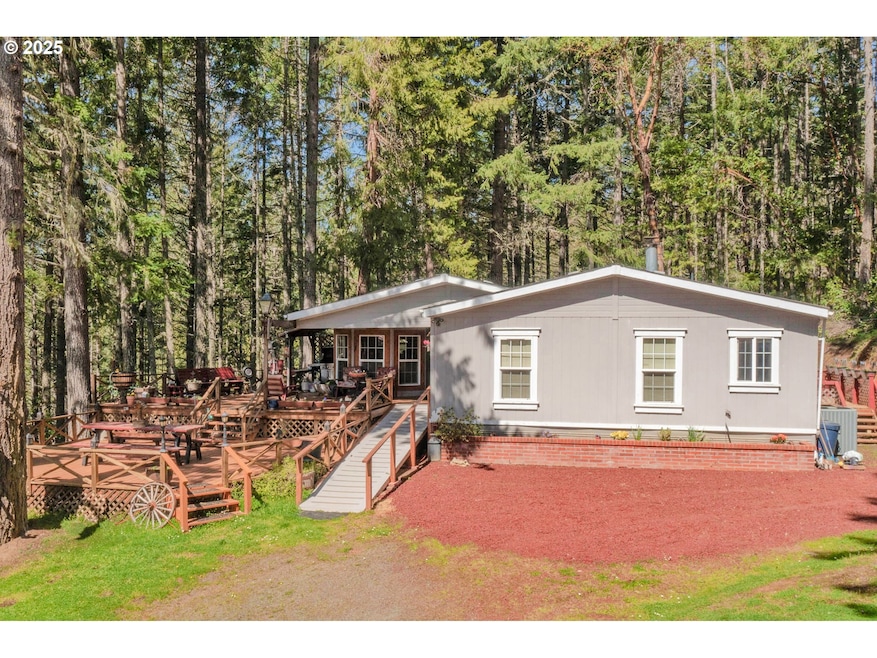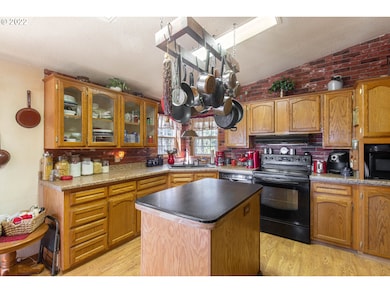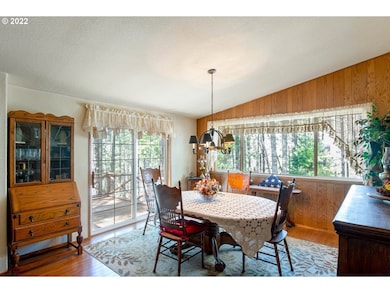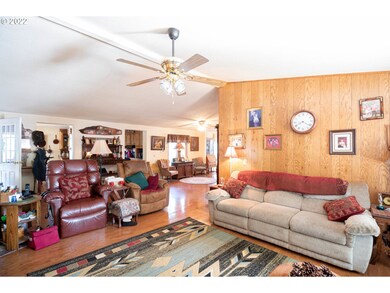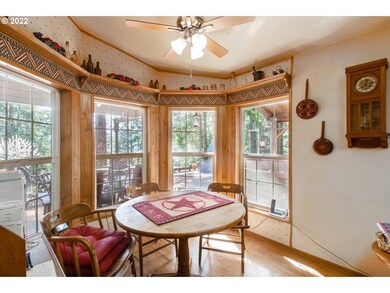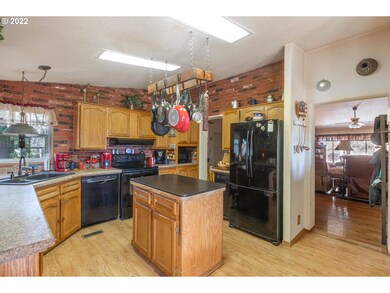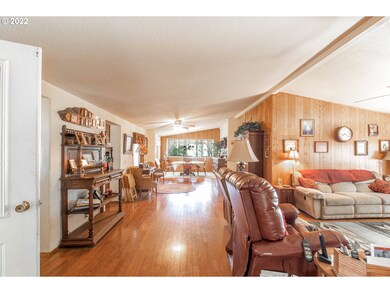1941 Byron Creek Rd Winston, OR 97496
Estimated payment $2,608/month
Total Views
11,754
2
Beds
2
Baths
1,764
Sq Ft
$266
Price per Sq Ft
Highlights
- RV Access or Parking
- 16.64 Acre Lot
- Wood Burning Stove
- View of Trees or Woods
- Covered Deck
- Secluded Lot
About This Home
Come home to your own private escape hidden in the trees! Beautiful parklike setting with amazing views and end of the road privacy. Property features include a huge, large covered RV storage, detached guest quarters, a storeroom & workshop. The manufactured home was custom built for the current owners with many custom touches. An expansive deck is perfect for gatherings or taking in the amazing views! Division potential under current zoning. Call today for your private showing!
Property Details
Home Type
- Mobile/Manufactured
Est. Annual Taxes
- $1,575
Year Built
- Built in 1993
Lot Details
- 16.64 Acre Lot
- Secluded Lot
- Sloped Lot
- Wooded Lot
- Private Yard
HOA Fees
- $8 Monthly HOA Fees
Property Views
- Woods
- Mountain
- Territorial
Home Design
- Pillar, Post or Pier Foundation
- Composition Roof
Interior Spaces
- 1,764 Sq Ft Home
- 1-Story Property
- Paneling
- Ceiling Fan
- Wood Burning Stove
- Wood Burning Fireplace
- Self Contained Fireplace Unit Or Insert
- Double Pane Windows
- Vinyl Clad Windows
- Family Room
- Living Room
- Dining Room
- First Floor Utility Room
- Laundry Room
- Laminate Flooring
- Crawl Space
Kitchen
- Free-Standing Range
- Range Hood
- Plumbed For Ice Maker
- Dishwasher
- Kitchen Island
Bedrooms and Bathrooms
- 2 Bedrooms
- In-Law or Guest Suite
- 2 Full Bathrooms
- Walk-in Shower
Parking
- Carport
- Workshop in Garage
- Driveway
- RV Access or Parking
Accessible Home Design
- Accessible Full Bathroom
- Accessible Hallway
- Accessibility Features
- Accessible Doors
- Accessible Approach with Ramp
- Level Entry For Accessibility
- Accessible Entrance
Outdoor Features
- Covered Deck
- Outbuilding
Schools
- Lookingglass Elementary School
- Winston Middle School
- Douglas High School
Farming
- Timber
Mobile Home
- Manufactured Home With Land
- Vinyl Skirt
Utilities
- Cooling Available
- Heating System Uses Wood
- Heat Pump System
- Well
- Electric Water Heater
- Septic Tank
- High Speed Internet
Listing and Financial Details
- Assessor Parcel Number R71183
Map
Create a Home Valuation Report for This Property
The Home Valuation Report is an in-depth analysis detailing your home's value as well as a comparison with similar homes in the area
Home Values in the Area
Average Home Value in this Area
Property History
| Date | Event | Price | List to Sale | Price per Sq Ft |
|---|---|---|---|---|
| 08/09/2025 08/09/25 | Price Changed | $469,900 | 0.0% | $266 / Sq Ft |
| 08/09/2025 08/09/25 | For Sale | $469,900 | -3.9% | $266 / Sq Ft |
| 04/14/2025 04/14/25 | For Sale | $489,000 | 0.0% | $277 / Sq Ft |
| 04/14/2025 04/14/25 | Off Market | $489,000 | -- | -- |
| 03/21/2025 03/21/25 | Pending | -- | -- | -- |
| 02/07/2025 02/07/25 | For Sale | $489,000 | -- | $277 / Sq Ft |
Source: Regional Multiple Listing Service (RMLS)
Source: Regional Multiple Listing Service (RMLS)
MLS Number: 518682753
Nearby Homes
- 800 Byron Creek Rd
- 9740 Upper Olalla Rd
- 740 Ireland Rd
- 0 Rice Creek Rd
- 164 Moon Hill Rd
- 982 Reston Rd
- 375 Porter Creek Rd
- 5189 Strickland Canyon Rd
- 505 Sibold Canyon Rd
- 712 Sibold Canyon Rd
- 5979 Willis Creek Rd
- 0 Reston Rd
- 1068 Rice Creek Rd
- 17839 Highway 42
- 0 Willis Creek Rd Unit 23389927
- 9643 Old Highway 99 S
- 3541 Willis Creek Rd
- 222 E Willis Creek Rd
- 19115 Highway 42
- 151 Marion Meadow Ln
