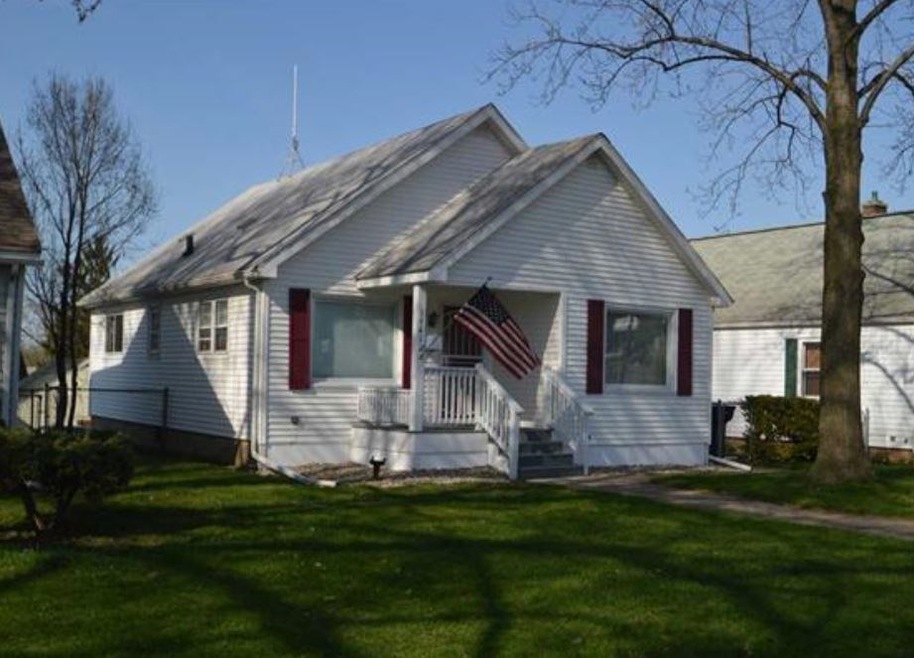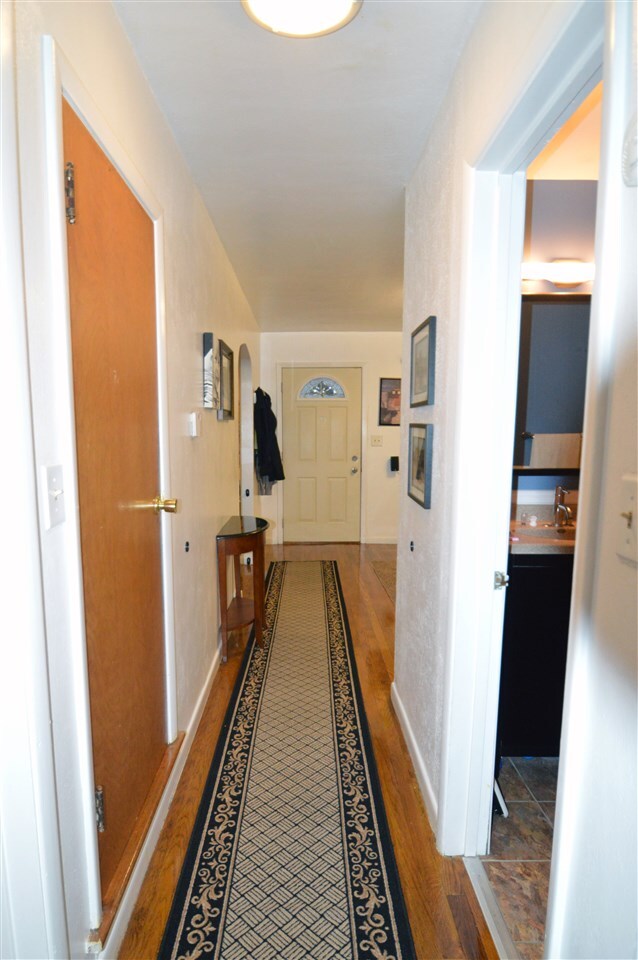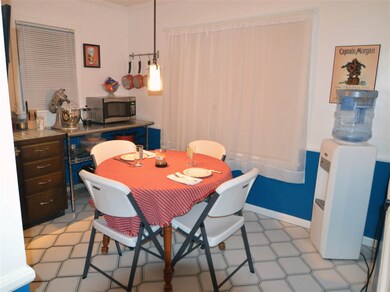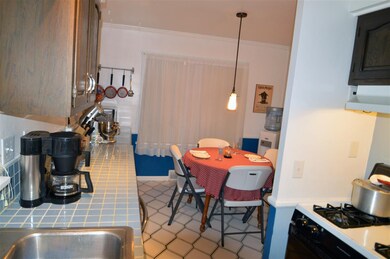
1941 E Fox St South Bend, IN 46613
Highlights
- Attic Fan
- Forced Air Heating and Cooling System
- Level Lot
- Adams High School Rated A-
- 1 Car Garage
- Gas Log Fireplace
About This Home
As of October 2023Get a chance to check out this charmer, Michiana! Step from your front porch into your home with hardwood floors and fresh paint. The kitchen features ceramic tile floor and counter tops and the bath has been renovated. There's two bedrooms on the main level, but don't miss the bedroom upstairs with a huge walk-in closet. Schedule your showing today! Remember its all about YOU!
Home Details
Home Type
- Single Family
Est. Annual Taxes
- $434
Year Built
- Built in 1951
Lot Details
- 5,227 Sq Ft Lot
- Lot Dimensions are 40x128
- Level Lot
Parking
- 1 Car Garage
- Basement Garage
Home Design
- Poured Concrete
- Vinyl Construction Material
Interior Spaces
- 2-Story Property
- Free Standing Fireplace
- Ventless Fireplace
- Gas Log Fireplace
- Living Room with Fireplace
- Walk-Out Basement
- Attic Fan
Bedrooms and Bathrooms
- 3 Bedrooms
- 1 Full Bathroom
Schools
- Lincoln Elementary School
- Jackson Middle School
- Adams High School
Utilities
- Forced Air Heating and Cooling System
- Heating System Uses Gas
Listing and Financial Details
- Assessor Parcel Number 71-09-18-481-022.000-026
Ownership History
Purchase Details
Home Financials for this Owner
Home Financials are based on the most recent Mortgage that was taken out on this home.Purchase Details
Home Financials for this Owner
Home Financials are based on the most recent Mortgage that was taken out on this home.Purchase Details
Home Financials for this Owner
Home Financials are based on the most recent Mortgage that was taken out on this home.Purchase Details
Purchase Details
Home Financials for this Owner
Home Financials are based on the most recent Mortgage that was taken out on this home.Similar Homes in the area
Home Values in the Area
Average Home Value in this Area
Purchase History
| Date | Type | Sale Price | Title Company |
|---|---|---|---|
| Warranty Deed | $145,000 | Metropolitan Title | |
| Warranty Deed | $105,788 | Fidelity National Title | |
| Warranty Deed | -- | Fidelity National Title | |
| Interfamily Deed Transfer | -- | -- | |
| Warranty Deed | -- | Metropolitian Title In Llc |
Mortgage History
| Date | Status | Loan Amount | Loan Type |
|---|---|---|---|
| Open | $140,650 | New Conventional | |
| Previous Owner | $79,540 | New Conventional | |
| Previous Owner | $79,540 | New Conventional | |
| Previous Owner | $79,500 | New Conventional |
Property History
| Date | Event | Price | Change | Sq Ft Price |
|---|---|---|---|---|
| 10/03/2023 10/03/23 | Sold | $145,000 | -6.5% | $102 / Sq Ft |
| 08/29/2023 08/29/23 | Pending | -- | -- | -- |
| 08/21/2023 08/21/23 | For Sale | $155,000 | +89.0% | $109 / Sq Ft |
| 06/07/2018 06/07/18 | Sold | $82,000 | 0.0% | $58 / Sq Ft |
| 05/11/2018 05/11/18 | Pending | -- | -- | -- |
| 05/09/2018 05/09/18 | For Sale | $82,000 | -- | $58 / Sq Ft |
Tax History Compared to Growth
Tax History
| Year | Tax Paid | Tax Assessment Tax Assessment Total Assessment is a certain percentage of the fair market value that is determined by local assessors to be the total taxable value of land and additions on the property. | Land | Improvement |
|---|---|---|---|---|
| 2024 | $1,286 | $126,100 | $6,800 | $119,300 |
| 2023 | $1,217 | $107,700 | $6,800 | $100,900 |
| 2022 | $1,217 | $107,700 | $6,800 | $100,900 |
| 2021 | $963 | $83,900 | $5,500 | $78,400 |
| 2020 | $826 | $72,500 | $4,800 | $67,700 |
| 2019 | $753 | $71,800 | $4,700 | $67,100 |
| 2018 | $624 | $55,600 | $4,100 | $51,500 |
| 2017 | $468 | $43,000 | $3,200 | $39,800 |
| 2016 | $474 | $43,000 | $3,200 | $39,800 |
| 2014 | $478 | $45,600 | $3,400 | $42,200 |
Agents Affiliated with this Home
-

Seller's Agent in 2023
Halee Woods
RE/MAX
(574) 261-0181
26 Total Sales
-

Buyer's Agent in 2023
David St. Clair
Weichert Rltrs-J.Dunfee&Assoc.
(574) 850-5964
90 Total Sales
-

Seller's Agent in 2018
Diane Bennett
Inspired Homes Indiana
(574) 968-4236
52 Total Sales
-
S
Buyer's Agent in 2018
Stephanie Crothers
RE/MAX
(574) 315-4144
30 Total Sales
Map
Source: Indiana Regional MLS
MLS Number: 201819013
APN: 71-09-18-481-022.000-026
- 1848 E Ewing Ave
- 1826 E Donald St
- 1834 E Bowman St
- 712 Hubbard St
- 2806 Milburn Blvd
- 2527 Woodmont Dr
- 2710 Milburn Blvd
- 2609 Milburn Blvd
- 2612 Milburn Blvd
- 1625 E Ewing Ave
- 2524 Milburn Blvd
- 1534 E Bowman St
- 607 Berlin Ave
- 121 Monmoor Ave
- 1946 Briarway
- 2017 Delaware St
- 1402 E Calvert St
- 1431 E Dayton St
- 1943 Piedmont Way
- 2500 Topsfield-811 Rd Unit 811






