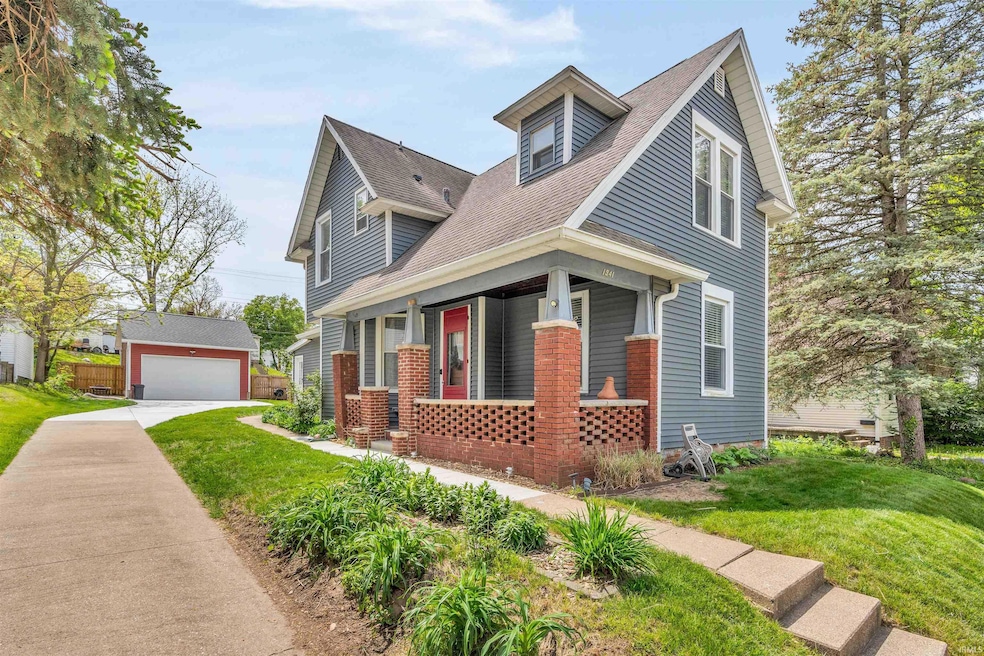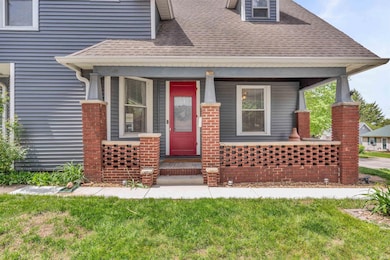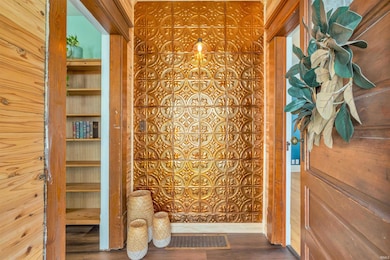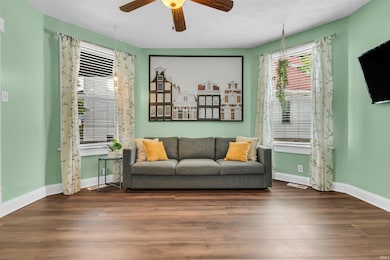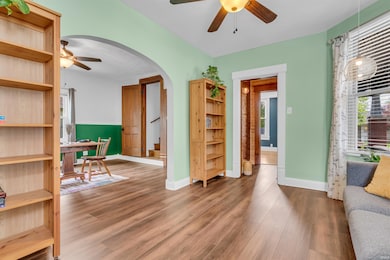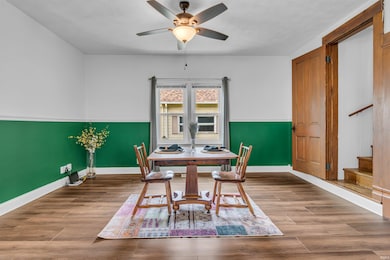
1941 Echo St Lafayette, IN 47904
Elmwood NeighborhoodHighlights
- Traditional Architecture
- 2 Car Detached Garage
- Bathtub with Shower
- Covered patio or porch
- Woodwork
- Entrance Foyer
About This Home
As of June 2025Welcome to 1941 Echo Street – a charming home nestled in a quiet neighborhood just steps from the North End Community Center, Market Square, and Arni's. This beautifully maintained property blends original character with thoughtful modern updates. Over the years, significant improvements have been made, including updated siding, mechanical systems, and a cleanout of the crawl space. One of the standout features is the nearly new garage, constructed with 2x6 framing, tall ceilings, and pre-wired for an electric vehicle charger—perfect for today's homeowner. Inside, you'll find a seamless mix of vintage charm and contemporary convenience, offering comfort and style throughout. A pre-listing home inspection has already been completed and is available upon request for added peace of mind. Don’t miss this move-in ready gem in a highly desirable location!
Last Agent to Sell the Property
Keller Williams Lafayette Brokerage Phone: 765-714-1971 Listed on: 05/09/2025

Last Buyer's Agent
LAF NonMember
NonMember LAF
Home Details
Home Type
- Single Family
Est. Annual Taxes
- $682
Year Built
- Built in 1910
Lot Details
- 6,098 Sq Ft Lot
- Lot Dimensions are 125x50
- Partially Fenced Property
- Wood Fence
- Landscaped
Parking
- 2 Car Detached Garage
- Garage Door Opener
- Driveway
- Off-Street Parking
Home Design
- Traditional Architecture
- Poured Concrete
- Shingle Roof
- Asphalt Roof
- Vinyl Construction Material
Interior Spaces
- 2-Story Property
- Woodwork
- Ceiling height of 9 feet or more
- Entrance Foyer
- Partially Finished Basement
- Block Basement Construction
- Fire and Smoke Detector
- Gas Dryer Hookup
Kitchen
- Gas Oven or Range
- Laminate Countertops
- Disposal
Flooring
- Carpet
- Vinyl
Bedrooms and Bathrooms
- 4 Bedrooms
- Bathtub with Shower
- Separate Shower
Schools
- Vinton Elementary School
- Sunnyside/Tecumseh Middle School
- Jefferson High School
Utilities
- Multiple cooling system units
- Forced Air Heating System
- Heat Pump System
- Heating System Uses Gas
- Cable TV Available
Additional Features
- Covered patio or porch
- Suburban Location
Listing and Financial Details
- Assessor Parcel Number 79-07-21-255-007.000-004
Ownership History
Purchase Details
Home Financials for this Owner
Home Financials are based on the most recent Mortgage that was taken out on this home.Purchase Details
Home Financials for this Owner
Home Financials are based on the most recent Mortgage that was taken out on this home.Purchase Details
Home Financials for this Owner
Home Financials are based on the most recent Mortgage that was taken out on this home.Similar Homes in Lafayette, IN
Home Values in the Area
Average Home Value in this Area
Purchase History
| Date | Type | Sale Price | Title Company |
|---|---|---|---|
| Warranty Deed | -- | Meridian Title Company | |
| Warranty Deed | -- | None Available | |
| Interfamily Deed Transfer | -- | First American |
Mortgage History
| Date | Status | Loan Amount | Loan Type |
|---|---|---|---|
| Open | $213,750 | New Conventional | |
| Previous Owner | $30,000 | Credit Line Revolving | |
| Previous Owner | $76,000 | New Conventional | |
| Previous Owner | $41,400 | No Value Available |
Property History
| Date | Event | Price | Change | Sq Ft Price |
|---|---|---|---|---|
| 06/12/2025 06/12/25 | Sold | $225,000 | 0.0% | $140 / Sq Ft |
| 05/12/2025 05/12/25 | Pending | -- | -- | -- |
| 05/09/2025 05/09/25 | For Sale | $225,000 | +181.3% | $140 / Sq Ft |
| 08/13/2018 08/13/18 | Sold | $80,000 | -2.4% | $45 / Sq Ft |
| 06/24/2018 06/24/18 | Pending | -- | -- | -- |
| 06/15/2018 06/15/18 | For Sale | $82,000 | 0.0% | $46 / Sq Ft |
| 04/10/2018 04/10/18 | Pending | -- | -- | -- |
| 03/30/2018 03/30/18 | For Sale | $82,000 | -- | $46 / Sq Ft |
Tax History Compared to Growth
Tax History
| Year | Tax Paid | Tax Assessment Tax Assessment Total Assessment is a certain percentage of the fair market value that is determined by local assessors to be the total taxable value of land and additions on the property. | Land | Improvement |
|---|---|---|---|---|
| 2024 | $1,363 | $143,500 | $13,000 | $130,500 |
| 2023 | $1,048 | $123,900 | $13,000 | $110,900 |
| 2022 | $884 | $104,600 | $13,000 | $91,600 |
| 2021 | $571 | $83,700 | $13,000 | $70,700 |
| 2020 | $497 | $79,800 | $13,000 | $66,800 |
| 2019 | $374 | $63,100 | $11,000 | $52,100 |
| 2018 | $457 | $63,100 | $11,000 | $52,100 |
| 2017 | $1,280 | $62,800 | $11,000 | $51,800 |
| 2016 | $1,261 | $62,220 | $11,000 | $51,220 |
| 2014 | $1,251 | $62,100 | $11,000 | $51,100 |
| 2013 | $1,196 | $59,400 | $11,000 | $48,400 |
Agents Affiliated with this Home
-
S
Seller's Agent in 2025
Scott Brown
Keller Williams Lafayette
-
L
Buyer's Agent in 2025
LAF NonMember
NonMember LAF
-
M
Seller's Agent in 2018
Mary Mason
BerkshireHathaway HS IN Realty
-
M
Buyer's Agent in 2018
Megan Molden Scaggs
Century 21 The Lueken Group
Map
Source: Indiana Regional MLS
MLS Number: 202516964
APN: 79-07-21-255-007.000-004
- 902 N St Unit 2
- 1834 Union St
- 2131 Union St
- 1931 Morton St
- 1706 Pierce St
- 60 Sunrise Dr
- 2619 Salem St
- 1800 Greenbush St
- 827 N 13th St
- 2703 Sleepy Hollow Dr
- 1804 Maple St
- 1201 Cincinnati St
- 2711 Sleepy Hollow Dr
- 1000 Hartford St
- 526 Wellington Ct
- 620 N 11th St Unit 22
- 2000 Vinton St
- 4373 Dockside Dr
- Lot #3 8941 Firefly Ln
- 1327 N 28th St
