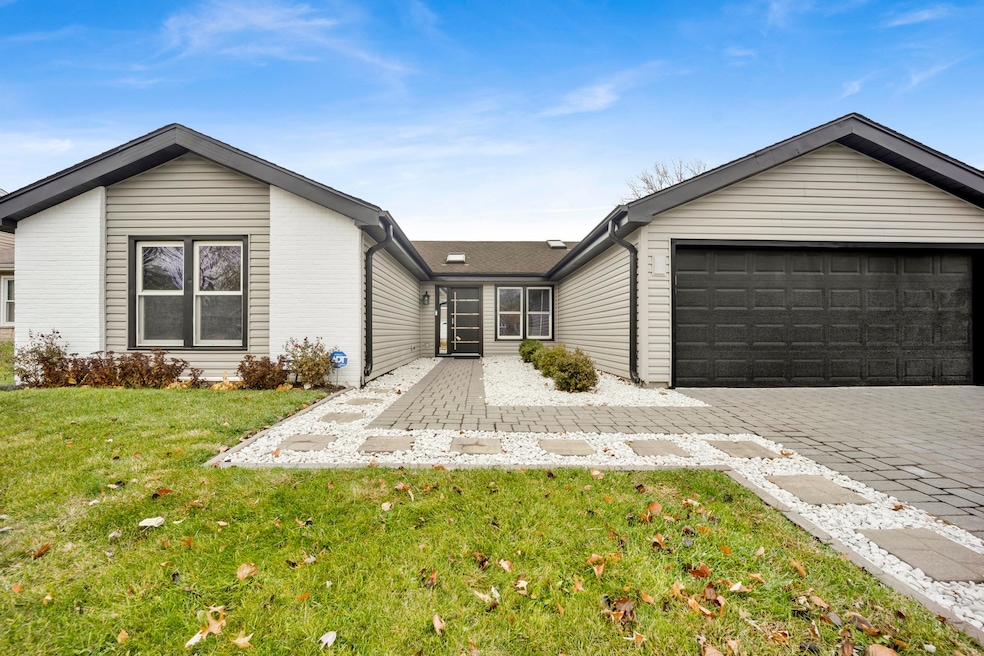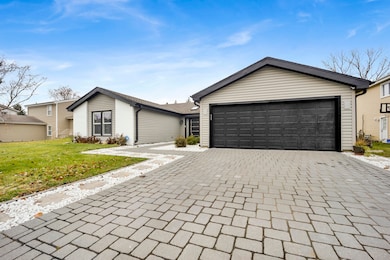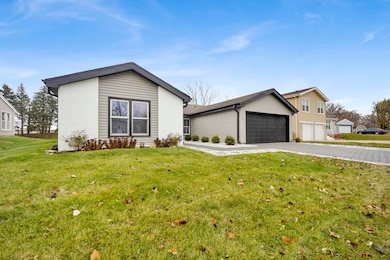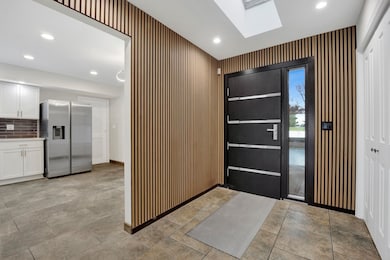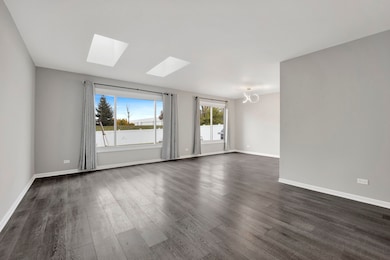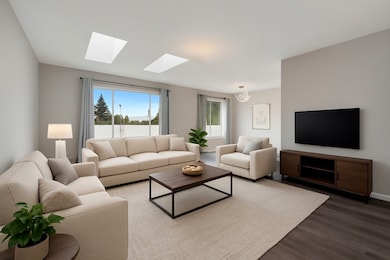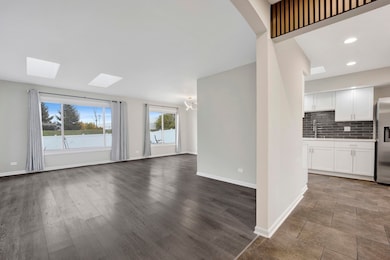1941 Glenrock Ln Glendale Heights, IL 60139
Estimated payment $2,931/month
Highlights
- Open Floorplan
- Clubhouse
- Community Pool
- Glen Hill Primary School Rated 9+
- Ranch Style House
- Stainless Steel Appliances
About This Home
*HIGHLY RATED GLEN HILL ELEMENTARY SCHOOL, GLENSIDE MIDDLE SCHOOL**Rarely available beautifully remodeled 3 bedroom 2 bath ranch conveniently located near shopping, restaurants, along with easy access to the expressway. This home offers an open, spacious floor plan with gorgeous modern finishes. Upon entering you will love the stunning acoustic accent wall in the entry way. You'll find the kitchen featuring updated cabinets, backsplash, appliances and quartz countertops. Generously sized bedrooms with both bathrooms in the home featuring built in LED & anti fog mode mirrors. Mechanicals are newer including furnace, AC and water heater. Outside enjoy the newly fenced yard, firepit, play set, brick paver entry way and driveway. A great opportunity to own a remodeled ranch in a very desirable location. Nothing to do but move in! Schedule your private showing today!
Home Details
Home Type
- Single Family
Est. Annual Taxes
- $7,904
Year Built
- Built in 1975
Lot Details
- Fenced
- Paved or Partially Paved Lot
HOA Fees
- $27 Monthly HOA Fees
Parking
- 2 Car Garage
- Parking Included in Price
Home Design
- Ranch Style House
- Asphalt Roof
Interior Spaces
- 1,710 Sq Ft Home
- Open Floorplan
- Built-In Features
- Paneling
- Skylights
- Family Room
- Living Room
- Dining Room
Kitchen
- Range
- Microwave
- Dishwasher
- Stainless Steel Appliances
Bedrooms and Bathrooms
- 3 Bedrooms
- 3 Potential Bedrooms
- Walk-In Closet
- Bathroom on Main Level
- 2 Full Bathrooms
Laundry
- Laundry Room
- Dryer
- Washer
Home Security
- Home Security System
- Carbon Monoxide Detectors
Outdoor Features
- Patio
- Fire Pit
- Shed
Schools
- Glen Hill Primary Elementary School
- Glenside Middle School
Utilities
- Central Air
- Heating System Uses Natural Gas
- Lake Michigan Water
Listing and Financial Details
- Homeowner Tax Exemptions
Community Details
Overview
- Association fees include clubhouse, pool
- Association Phone (999) 999-8888
Amenities
- Clubhouse
Recreation
- Community Pool
Map
Home Values in the Area
Average Home Value in this Area
Tax History
| Year | Tax Paid | Tax Assessment Tax Assessment Total Assessment is a certain percentage of the fair market value that is determined by local assessors to be the total taxable value of land and additions on the property. | Land | Improvement |
|---|---|---|---|---|
| 2024 | $7,904 | $95,418 | $24,997 | $70,421 |
| 2023 | $7,620 | $87,260 | $22,860 | $64,400 |
| 2022 | $7,972 | $86,710 | $22,710 | $64,000 |
| 2021 | $7,544 | $82,390 | $21,580 | $60,810 |
| 2020 | $7,260 | $80,380 | $21,050 | $59,330 |
| 2019 | $7,019 | $77,240 | $20,230 | $57,010 |
| 2018 | $7,167 | $71,330 | $19,690 | $51,640 |
| 2017 | $6,916 | $66,110 | $18,250 | $47,860 |
| 2016 | $6,617 | $61,180 | $16,890 | $44,290 |
| 2015 | $6,498 | $57,090 | $15,760 | $41,330 |
| 2014 | $6,455 | $56,180 | $15,760 | $40,420 |
| 2013 | $6,397 | $58,100 | $16,300 | $41,800 |
Property History
| Date | Event | Price | List to Sale | Price per Sq Ft | Prior Sale |
|---|---|---|---|---|---|
| 11/23/2025 11/23/25 | Pending | -- | -- | -- | |
| 11/21/2025 11/21/25 | For Sale | $425,000 | +88.9% | $249 / Sq Ft | |
| 12/17/2021 12/17/21 | Sold | $225,000 | 0.0% | $132 / Sq Ft | View Prior Sale |
| 11/23/2021 11/23/21 | Pending | -- | -- | -- | |
| 11/19/2021 11/19/21 | For Sale | $225,000 | -- | $132 / Sq Ft |
Purchase History
| Date | Type | Sale Price | Title Company |
|---|---|---|---|
| Special Warranty Deed | $225,000 | Gunderson Law Firm | |
| Sheriffs Deed | -- | Mccalla Raymer Leibert Pierce | |
| Interfamily Deed Transfer | -- | Nations Title Agency Inc | |
| Warranty Deed | $172,000 | -- | |
| Interfamily Deed Transfer | -- | -- |
Mortgage History
| Date | Status | Loan Amount | Loan Type |
|---|---|---|---|
| Previous Owner | $136,411 | Purchase Money Mortgage | |
| Previous Owner | $126,000 | No Value Available |
Source: Midwest Real Estate Data (MRED)
MLS Number: 12521094
APN: 02-27-201-047
- 1941 Aspen Ln
- 1943 Towner Ln
- 2157 Pepperwood Ln
- 133 Harding Ct
- 203 College Dr Unit C
- 1691 Jeffrey Ave
- 251 Polo Club Dr
- 367 E Lincoln Ave
- 421 E Altgeld Ave
- 200 Ahmed Ct
- 224 Oakwood Ln
- 203 Ahmed Ct
- 67 Stonefield Dr
- 424 Mark Ave
- 316 Morningside Dr Unit A
- 1578 Ardmore Ave
- 190 S Waters Edge Dr Unit 302
- 201 N Waters Edge Dr Unit 101
- 162 S Waters Edge Dr Unit 301
- 175 N Waters Edge Dr Unit 201
