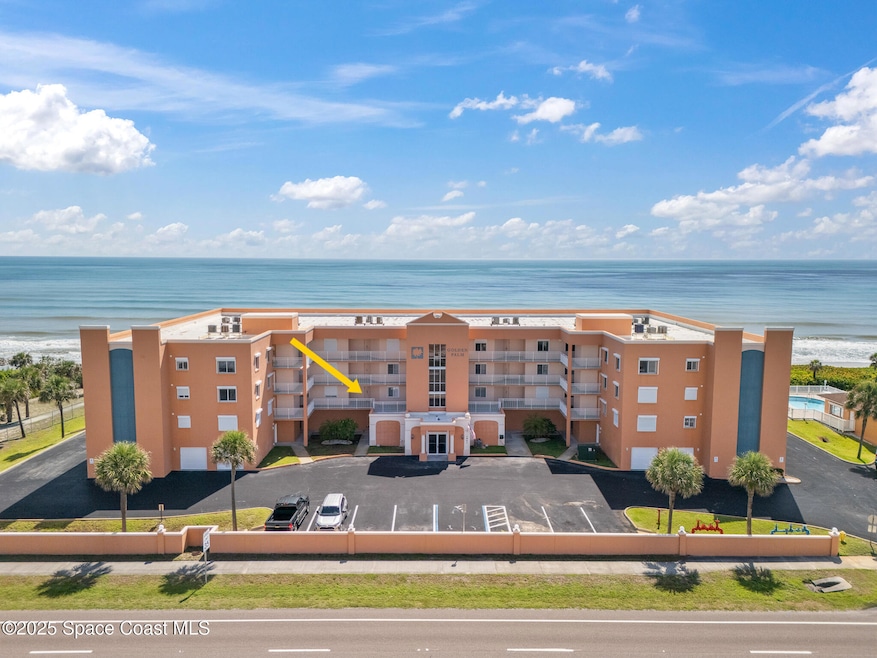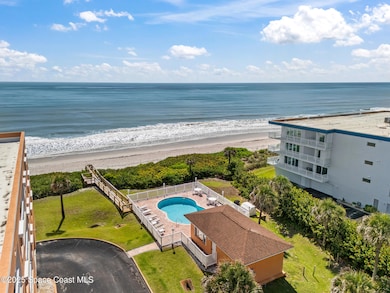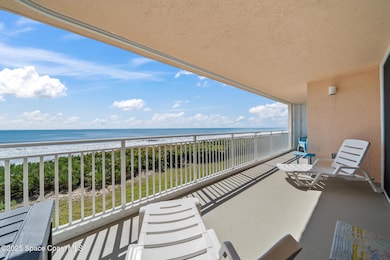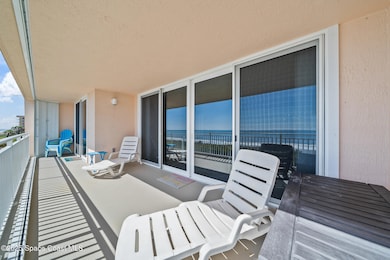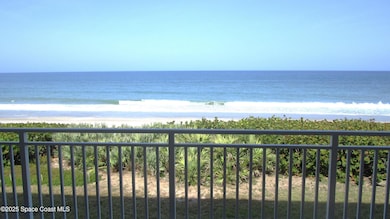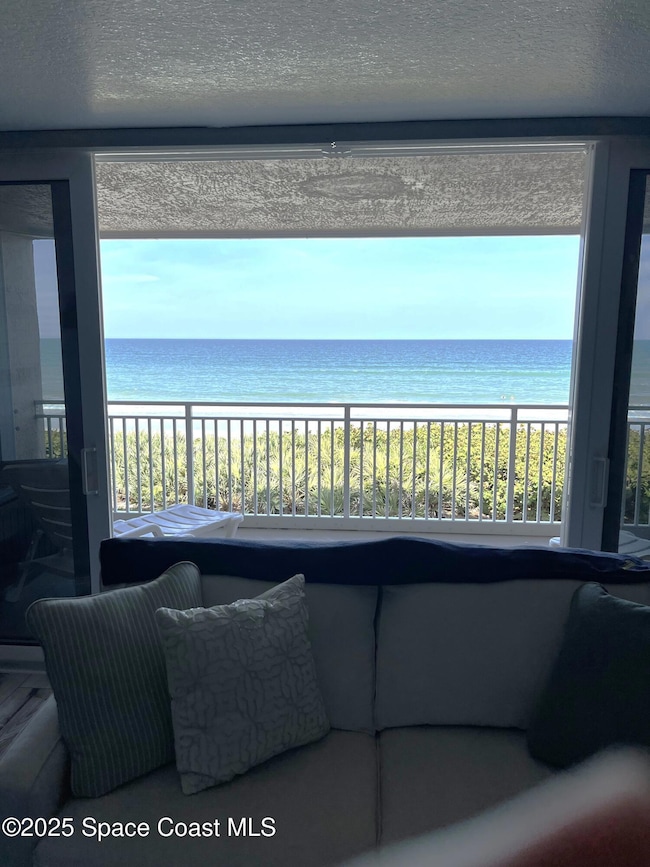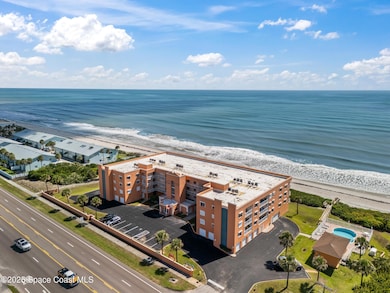1941 Highway A1a Unit 204 Indian Harbour Beach, FL 32937
Highlights
- Community Beach Access
- Ocean Front
- Community Pool
- Ocean Breeze Elementary School Rated A-
- Open Floorplan
- Covered Patio or Porch
About This Home
SPECTACULAR FULLY REMODELED OCEAN FRONT UNIT UNLIKE ANY OTHER UNITS IN THIS BUILDING. A MUST SEE. EVERYTHING HAS BEEN REPLACED FROM THE FLOOR TO THE CEILING. STAINLESS STEEL APPLIANCES, QUARTS COUNTER TOPS, FARM SINK, SOFT CLOSE CABINET DOORS AND DRAWERS, VINYL PLANK FLOORING, NEW SLIDERS WITH TURTLE TINT GLASS, ACCORDION AND ROLLDOWN SHUTTERS. BLACKOUT BLINDS, BARN DOORS, CUSTOM CLOSETS. BUILT-IN BAR WITH WINE FRIDGE AND MUCH MORE. WATCH THE ROCKET LAUNCHES FROM YOU OWN PRIVATE BALCONY. THIS IS A RARE UNIT THAT HAS TWO LARGE UNDERGROUND GARAGE SPACES. PLUS WE GOT A NEW ROOF AND ELEVATOR IN 2024. ONLY AN HOUR DRIVE TO THE ORLANDO Also for sale MLS # 1046635 INTERNATIONAL AIRPORT, DISNEY, UNIVERSAL STUDIOS AND MORE.
Condo Details
Home Type
- Condominium
Est. Annual Taxes
- $5,954
Year Built
- Built in 2000
Lot Details
- Ocean Front
- West Facing Home
Parking
- 2 Car Garage
- Garage Door Opener
- Guest Parking
- Parking Lot
- Unassigned Parking
Home Design
- Asphalt
Interior Spaces
- 2,006 Sq Ft Home
- 2-Story Property
- Open Floorplan
- Furniture Can Be Negotiated
- Ceiling Fan
- Entrance Foyer
- Ocean Views
Kitchen
- Breakfast Bar
- Electric Cooktop
- Microwave
- Ice Maker
- Dishwasher
- Wine Cooler
- Disposal
Bedrooms and Bathrooms
- 3 Bedrooms
- Split Bedroom Floorplan
- Walk-In Closet
- 2 Full Bathrooms
- Shower Only
Laundry
- Laundry in unit
- Washer
- Sink Near Laundry
Home Security
Outdoor Features
- Property has ocean access
- Covered Patio or Porch
Schools
- Ocean Breeze Elementary School
- Hoover Middle School
- Satellite High School
Utilities
- Central Heating and Cooling System
- Separate Meters
- Electric Water Heater
- Cable TV Available
Listing and Financial Details
- Property Available on 9/12/25
- Tenant pays for electricity
- The owner pays for association fees, management, pool maintenance, roof maintenance, sewer, taxes, trash collection, water
- Rent includes cable TV, internet, sewer, water, trash collection, management
- $75 Application Fee
- Assessor Parcel Number 27-37-12-00-00500.9-0204.00
Community Details
Overview
- Property has a Home Owners Association
- Association fees include cable TV, insurance, internet, ground maintenance, sewer, trash, water
- Vesta Property Services Association
- Golden Palm Condo Subdivision
- Maintained Community
Amenities
- Secure Lobby
- Elevator
Recreation
- Community Beach Access
- Community Pool
Pet Policy
- No Pets Allowed
Security
- Phone Entry
- Hurricane or Storm Shutters
- Fire Sprinkler System
Map
Source: Space Coast MLS (Space Coast Association of REALTORS®)
MLS Number: 1055923
APN: 27-37-12-00-00500.9-0204.00
- 1965 Highway A1a Unit 302
- 2035 Jimmy Buffett Memorial Hwy Unit 401
- 1941 Highway A1a Unit 405
- 2055 Highway A1a Unit 103
- 1923 Highway A1a Unit D5
- 125 E Colonial Ct Unit C
- 913 S Colonial Ct Unit B
- 927 N Colonial Ct Unit 33
- 152 E Ct Unit 84
- 121 Lancha Cir Unit 206
- 127 Lancha Cir Unit 204
- 119 Lancha Cir Unit 104
- 127 Lancha Cir Unit 203
- 123 Lancha Cir Unit 307
- 2075 Highway A1a Unit 2601b
- 2075 Highway A1a Unit 2202b
- 2075 Highway A1a Unit 2302
- 2095 Highway A1a Unit 4303d
- 2065 Highway A1a Unit 1505
- 2085 Highway A1a Unit 3204C
- 926 Jamestown Ave Unit 93
- 918 Jamestown Ave Unit 89
- 1907 Highway A1a Unit 103
- 2065 Highway A1a Unit 1303
- 2075 Highway A1a Unit 2705
- 500 Palm Springs Blvd Unit 413
- 500 Palm Springs Blvd Unit 104
- 1030 Cheyenne Blvd
- 122 Central Rd Unit 104
- 122 Central Rd Unit 105
- 122 Central Rd Unit 101
- 122 Central Rd Unit 103
- 416 School Rd Unit 204
- 120 Central Rd
- 1031 Park Dr Unit 4
- 1029 Park Dr Unit 25
- 1029 Park Dr Unit 32
- 2186 Highway A1a Unit 4
- 1024 Park Dr
- 128 Martin St Unit ID1250956P
