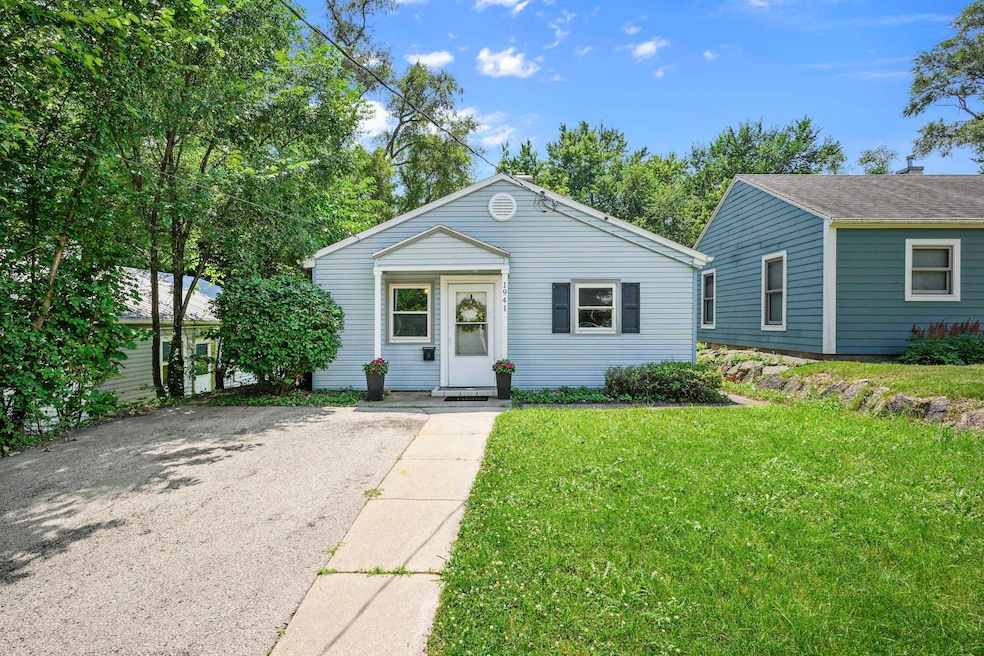1941 Northwestern Ave Madison, WI 53704
Sherman NeighborhoodEstimated payment $1,974/month
Highlights
- Open Floorplan
- Ranch Style House
- Skylights
- Vaulted Ceiling
- Fenced Yard
- Bathtub
About This Home
3 bedroom, 1 bath home offers a perfect blend of comfort and convenience. With a low-maintenance design, it’s ideal for those seeking a hassle-free lifestyle. Two living areas create a spacious atmosphere, and the large deck is private and great for entertaining. This home is just a short walk from local shops, cafes, and businesses, making it the ideal spot for those who love being close to everything. Whether you're grabbing a morning coffee or running errands, going to baseball game or the lake, everything you need is within easy reach. Only 10 minutes to downtown! NEW roof and skylights, among other updates recently completed in 08/25.
Listing Agent
NextHome Midwest Brokerage Phone: 608-381-4799 License #84737-94 Listed on: 07/16/2025
Home Details
Home Type
- Single Family
Est. Annual Taxes
- $3,546
Year Built
- Built in 1952
Lot Details
- 4,792 Sq Ft Lot
- Fenced Yard
- Property is zoned TR-C4
Home Design
- Ranch Style House
- Vinyl Siding
Interior Spaces
- 1,225 Sq Ft Home
- Open Floorplan
- Vaulted Ceiling
- Skylights
Kitchen
- Oven or Range
- Microwave
- Dishwasher
- Disposal
Bedrooms and Bathrooms
- 3 Bedrooms
- Bathroom on Main Level
- 1 Full Bathroom
- Bathtub
Laundry
- Dryer
- Washer
Parking
- Driveway Level
- Paved Parking
Accessible Home Design
- Accessible Approach with Ramp
- Low Pile Carpeting
Location
- Property is near a bus stop
Schools
- Emerson Elementary School
- Sherman Middle School
- East High School
Utilities
- Forced Air Cooling System
- Cable TV Available
Community Details
- Clyde A Gallagher Subdivision
Map
Home Values in the Area
Average Home Value in this Area
Tax History
| Year | Tax Paid | Tax Assessment Tax Assessment Total Assessment is a certain percentage of the fair market value that is determined by local assessors to be the total taxable value of land and additions on the property. | Land | Improvement |
|---|---|---|---|---|
| 2024 | $7,091 | $205,000 | $59,400 | $145,600 |
| 2023 | $3,319 | $186,400 | $54,000 | $132,400 |
| 2021 | $2,972 | $142,200 | $41,200 | $101,000 |
| 2020 | $2,963 | $135,400 | $39,200 | $96,200 |
| 2019 | $2,887 | $131,500 | $38,100 | $93,400 |
| 2018 | $2,625 | $120,000 | $38,100 | $81,900 |
| 2017 | $3,024 | $133,000 | $38,100 | $94,900 |
| 2016 | $2,845 | $122,000 | $38,100 | $83,900 |
| 2015 | $2,612 | $104,600 | $37,000 | $67,600 |
| 2014 | $2,456 | $104,600 | $37,000 | $67,600 |
| 2013 | $3,279 | $102,500 | $36,300 | $66,200 |
Property History
| Date | Event | Price | Change | Sq Ft Price |
|---|---|---|---|---|
| 08/22/2025 08/22/25 | Price Changed | $314,900 | +5.0% | $257 / Sq Ft |
| 07/31/2025 07/31/25 | For Sale | $299,900 | 0.0% | $245 / Sq Ft |
| 07/18/2025 07/18/25 | Off Market | $299,900 | -- | -- |
| 07/16/2025 07/16/25 | For Sale | $299,900 | +149.9% | $245 / Sq Ft |
| 10/06/2017 10/06/17 | Sold | $120,000 | -19.7% | $98 / Sq Ft |
| 09/02/2017 09/02/17 | Price Changed | $149,500 | -0.3% | $122 / Sq Ft |
| 07/25/2017 07/25/17 | For Sale | $150,000 | +46.3% | $122 / Sq Ft |
| 06/06/2012 06/06/12 | Sold | $102,500 | -21.1% | $89 / Sq Ft |
| 04/24/2012 04/24/12 | Pending | -- | -- | -- |
| 09/02/2010 09/02/10 | For Sale | $129,900 | -- | $113 / Sq Ft |
Purchase History
| Date | Type | Sale Price | Title Company |
|---|---|---|---|
| Deed | -- | -- | |
| Deed | $120,000 | -- | |
| Warranty Deed | $102,500 | None Available | |
| Special Warranty Deed | -- | Northwest Title Agency Inc | |
| Sheriffs Deed | $195,416 | None Available | |
| Warranty Deed | $152,700 | None Available |
Mortgage History
| Date | Status | Loan Amount | Loan Type |
|---|---|---|---|
| Previous Owner | $97,375 | New Conventional | |
| Previous Owner | $8,738 | FHA | |
| Previous Owner | $153,827 | FHA | |
| Previous Owner | $116,000 | Adjustable Rate Mortgage/ARM | |
| Previous Owner | $29,000 | Stand Alone Second |
Source: South Central Wisconsin Multiple Listing Service
MLS Number: 2004676
APN: 0810-312-1713-7
- 1842 Spohn Ave
- 1401 Loftsgordon Ave
- 1902 Heath Ave
- 1317 Oneill Ave
- 1725 Schlimgen Ave
- 1726 Schlimgen Ave
- 1914 Sheridan St
- 266 Kensington Dr
- 238 Kensington Dr
- 713 Dexter St
- 2105 Sheridan Dr
- 618 North St Unit 1
- 2902 Dryden Dr
- 2702 Coolidge St
- 421 N Sherman Ave
- 128 Kensington Dr
- 151 Lakewood Blvd
- 914 N Oak St
- 825 Mcbride Rd
- 2670 Hoard St Unit 1
- 1829 Northwestern Ave
- 1817 Spohn Ave Unit 1
- 1222 Huxley St
- 1244 Huxley St
- 1402 Hooker Ave
- 2002-2022 Elka Ln
- 2802 Dryden Dr
- 480 N Sherman Ave
- 2414 Commercial Ave Unit 2414
- 2725 Myrtle St
- 2826 Myrtle St
- 3310 Packers Ave
- 2838 Coolidge St Unit C
- 403 East Bluff Unit 403 East Bluff
- 413 Pawling St Unit 3
- 321 Pawling St Unit 2
- 709 Mccormick Ave
- 2221 Sherman Ave
- 3154-3166 Ridgeway Ave
- 3030 Commercial Ave Unit 3034-6







