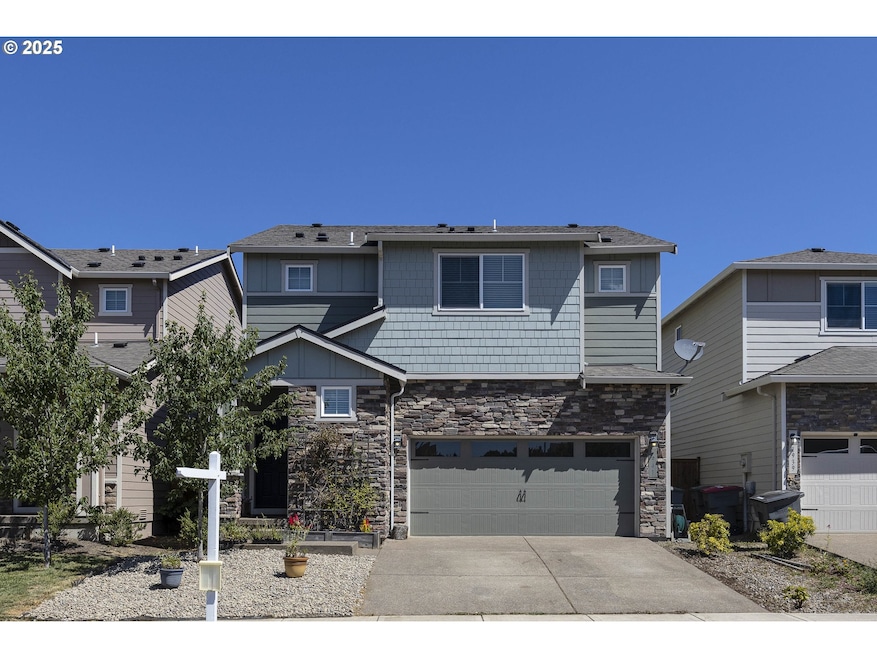
$450,000
- 5 Beds
- 3 Baths
- 2,207 Sq Ft
- 1664 SW Sesame St
- McMinnville, OR
Charming two-story home set on a desirable corner lot in a prime location! With an open concept design, this residence offers a seamless flow perfect for modern living. The inviting living room has sliders leading out to the backyard, flooding the space with natural light and offering easy indoor-outdoor living. The kitchen has elegant granite countertops, lots of cupboard space, an island with
Nick Shivers Keller Williams PDX Central






