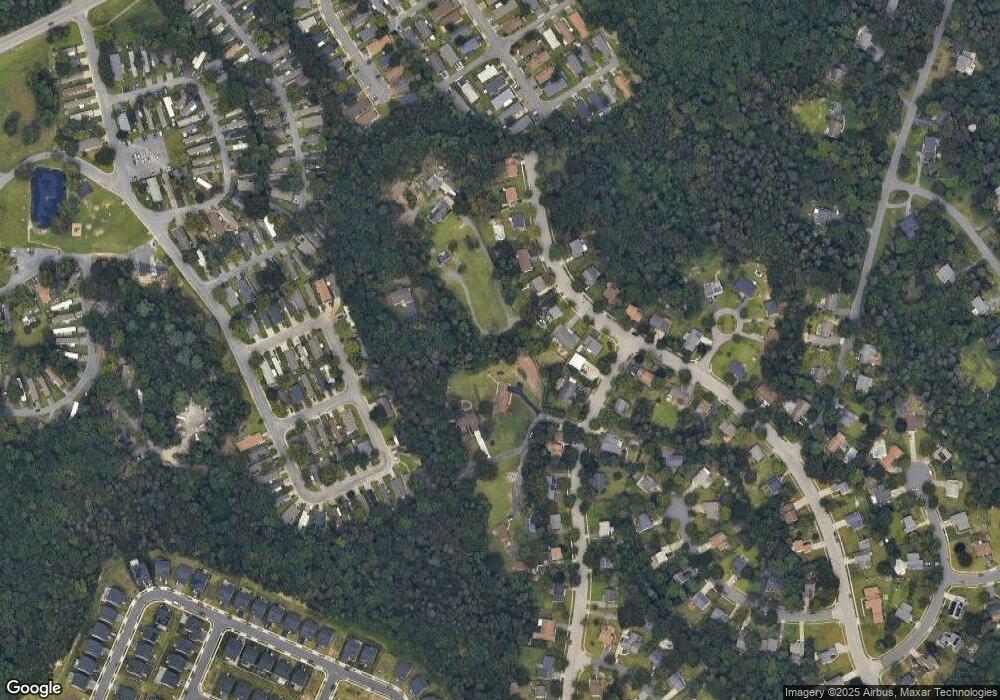1941 Pometacom Drive - Georgetown Model Hanover, MD 21076
3
Beds
2
Baths
1,757
Sq Ft
1
Acres
About This Home
This home is located at 1941 Pometacom Drive - Georgetown Model, Hanover, MD 21076. 1941 Pometacom Drive - Georgetown Model is a home located in Anne Arundel County with nearby schools including Jessup Elementary School, Meade Middle School, and Meade High School.
Create a Home Valuation Report for This Property
The Home Valuation Report is an in-depth analysis detailing your home's value as well as a comparison with similar homes in the area
Home Values in the Area
Average Home Value in this Area
Tax History Compared to Growth
Map
Nearby Homes
- 7810 Clark Rd Unit D88
- 7560 Newmanstown Dr
- 7907 Chalice Rd
- 7908 S Cartier Ct
- 2616 Hardaway Cir
- 8357 Meadowood Dr
- 8221 Meadowood Dr
- 7611 Elmcrest Rd
- 2642 Shade Branch Rd
- 8369 Meadowood Dr
- 7810 Citadel Dr
- 8206 Meadowood Dr
- 7147 Wedmore Ct
- 1915 Huguenot Place
- 7926 Silver Oak Rd
- Maguire Plan at Shipley Homestead
- The Jenkins Plan at Shipley Homestead
- 7834 Citadel Dr
- 7951 Silver Oak Rd
- 7808 Union Hill Dr
- 1941 Pometacom Drive - Sussex J Model
- 1939 Pometacom Dr
- 1947 Pometacom Dr
- 1900 Pete Ln
- 1937 Pometacom Dr
- 1949 Pometacom Dr
- 1943 Pometacom Dr
- 1902 Pete Ln
- 7802 Metacomet Rd
- 1935 Pometacom Dr
- 1951 Pometacom Dr
- 1904 Pete Ln
- 7806 Metacomet Rd
- 1938 Pometacom Dr
- 1940 Pometacom Dr
- 1945 Pometacom Dr
- 1953 Pometacom Dr
- 1936 Pometacom Dr
- 1934 Pometacom Dr
- 7803 Metacomet Rd
