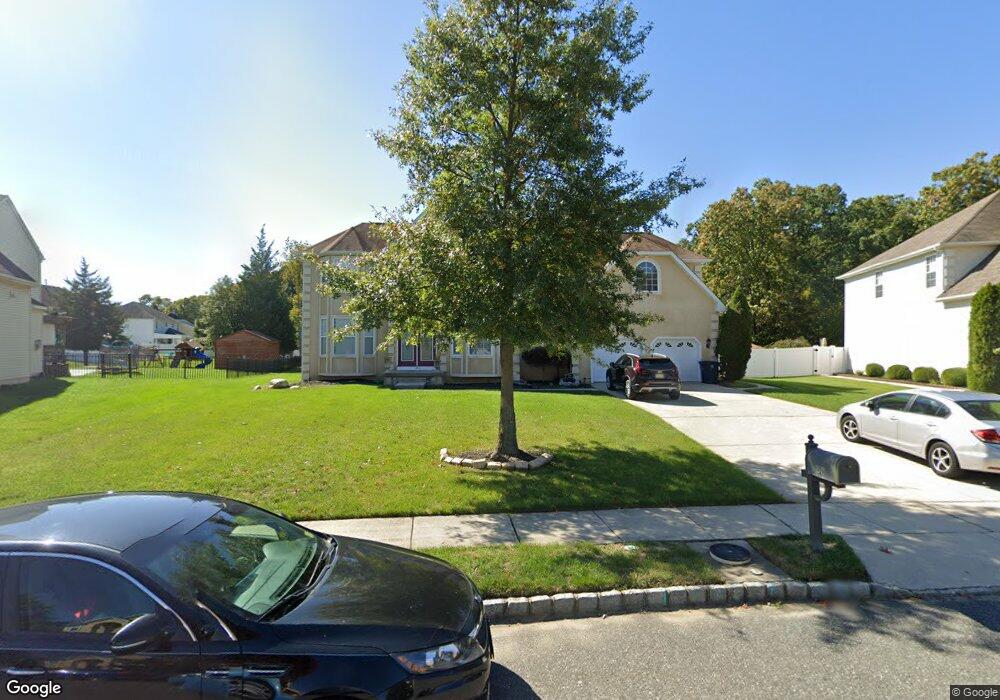1941 Steeplechase Dr Williamstown, NJ 08094
Estimated Value: $630,791 - $690,000
--
Bed
--
Bath
3,613
Sq Ft
$184/Sq Ft
Est. Value
About This Home
This home is located at 1941 Steeplechase Dr, Williamstown, NJ 08094 and is currently estimated at $664,948, approximately $184 per square foot. 1941 Steeplechase Dr is a home located in Gloucester County with nearby schools including Williamstown High School and Beacon Academy.
Ownership History
Date
Name
Owned For
Owner Type
Purchase Details
Closed on
Jan 28, 2022
Sold by
Hakim Irby
Bought by
Irby Evette
Current Estimated Value
Purchase Details
Closed on
Oct 11, 2005
Sold by
Group Ten Builders Inc
Bought by
Irby Hakim R and Irby Evette M
Home Financials for this Owner
Home Financials are based on the most recent Mortgage that was taken out on this home.
Original Mortgage
$379,550
Interest Rate
5.72%
Mortgage Type
Fannie Mae Freddie Mac
Purchase Details
Closed on
Aug 25, 2004
Sold by
Ridings Development Llc
Bought by
Group Ten Builders Inc
Create a Home Valuation Report for This Property
The Home Valuation Report is an in-depth analysis detailing your home's value as well as a comparison with similar homes in the area
Home Values in the Area
Average Home Value in this Area
Purchase History
| Date | Buyer | Sale Price | Title Company |
|---|---|---|---|
| Irby Evette | -- | Fidelity National Title | |
| Irby Evette | -- | Fidelity National Title | |
| Irby Hakim R | $399,538 | Congress | |
| Group Ten Builders Inc | $875,000 | Congress Title |
Source: Public Records
Mortgage History
| Date | Status | Borrower | Loan Amount |
|---|---|---|---|
| Previous Owner | Irby Hakim R | $379,550 |
Source: Public Records
Tax History Compared to Growth
Tax History
| Year | Tax Paid | Tax Assessment Tax Assessment Total Assessment is a certain percentage of the fair market value that is determined by local assessors to be the total taxable value of land and additions on the property. | Land | Improvement |
|---|---|---|---|---|
| 2025 | $13,103 | $357,800 | $73,300 | $284,500 |
| 2024 | $13,006 | $357,800 | $73,300 | $284,500 |
| 2023 | $13,006 | $357,800 | $73,300 | $284,500 |
| 2022 | $12,945 | $357,800 | $73,300 | $284,500 |
| 2021 | $13,028 | $357,800 | $73,300 | $284,500 |
| 2020 | $13,013 | $357,800 | $73,300 | $284,500 |
| 2019 | $12,934 | $357,800 | $73,300 | $284,500 |
| 2018 | $12,723 | $357,800 | $73,300 | $284,500 |
| 2017 | $11,207 | $316,400 | $74,900 | $241,500 |
| 2016 | $11,904 | $340,400 | $74,900 | $265,500 |
| 2015 | $11,563 | $340,400 | $74,900 | $265,500 |
| 2014 | $11,226 | $340,400 | $74,900 | $265,500 |
Source: Public Records
Map
Nearby Homes
- 2020 Paddock Ln
- 1824 Arlington Dr
- Aria Plan at Blaze Mill
- Ballad Plan at Blaze Mill
- Cadence Plan at Blaze Mill
- 28 Sand Hills Dr
- 1729 Biden Ln
- 1566 Pitman Downer Rd
- 1856 York Ave
- 1201 Whispering Woods Dr
- 1401 Sundrop Ct
- 1850 York Ave
- 1714 Biden Ln
- 1405 Heath Ct
- 11 Bacon St
- 1825 Hessian Dr
- Wedgewood Plan at The Greens
- Greenbrier Plan at The Greens
- Woodcrest Plan at The Greens
- 41 Prestwick Ln
- 1943 Steeplechase Dr
- 1945 Steeplechase Dr
- 1940 Steeplechase Dr
- 1946 Steeplechase Dr
- 2039 Paddock Ln
- 2031 Paddock Ln
- 2027 Paddock Ln
- 2035 Paddock Ln
- 1947 Steeplechase Dr
- 1936 Steeplechase Dr
- 1950 Steeplechase Dr
- 2023 Paddock Ln
- 1932 Steeplechase Dr
- 1949 Steeplechase Dr
- 1954 Steeplechase Dr
- 2036 Paddock Ln
- 1928 Steeplechase Dr
- 2024 Paddock Ln
- 1951 Steeplechase Dr
- 2019 Paddock Ln
