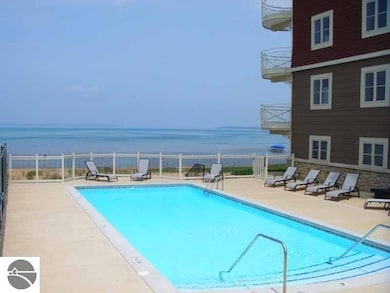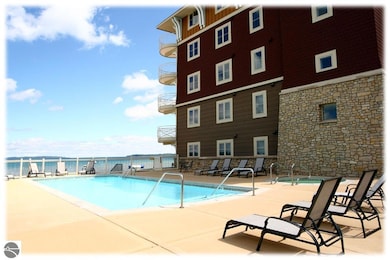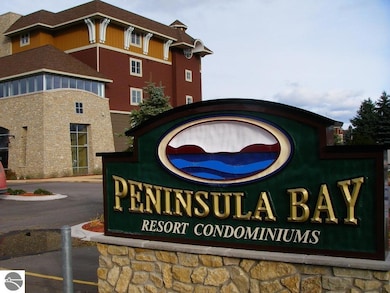1941 Us-131 N Unit 50 Traverse City, MI 49686
Estimated payment $4,737/month
Highlights
- Deeded Waterfront Access Rights
- 330 Feet of Waterfront
- In Ground Pool
- Central High School Rated A-
- Sandy Beach
- Bay View
About This Home
High-End Luxury Waterfront, Bay View, Sandy Beach Condo with outdoor heated pool, hot tub and built-in grills. Located just four miles from downtown Traverse City, this gorgeous condo overlooks the crystal waters of the bay. Large, unique to all condos in this building is its circular window in the living room. This condominium unit has carpeted flooring, granite countertops, walk-in closets, as well as many tasteful and unique personal touches that make it stand out as refreshing, sophisticated, and authentic. And pet friendly. Upgrades: Custom pantry, Stellar Kitchen, freshly painted. Numerous amounts of fun: the Sandy Beach, Bay views, crisp clean condo, luxury relaxed tempo, pool, hot-tub, grills 3rd floor owners common room plus close to bike-trail. Garage buy-in available in the fall.
Home Details
Home Type
- Single Family
Year Built
- Built in 2006
Lot Details
- 330 Feet of Waterfront
- Sandy Beach
- Landscaped
- Level Lot
- Sprinkler System
- The community has rules related to zoning restrictions
HOA Fees
- $505 Monthly HOA Fees
Parking
- Private Driveway
Home Design
- Brick Exterior Construction
- Slab Foundation
- Fire Rated Drywall
- Frame Construction
- Steel Siding
- Stone Siding
- Cement Board or Planked
Interior Spaces
- 1,530 Sq Ft Home
- 1-Story Property
- Gas Fireplace
- Game Room
- Bay Views
Kitchen
- Oven or Range
- Recirculated Exhaust Fan
- Microwave
- Dishwasher
- ENERGY STAR Qualified Appliances
- Granite Countertops
- Disposal
Bedrooms and Bathrooms
- 2 Bedrooms
- Walk-In Closet
- Granite Bathroom Countertops
Laundry
- Dryer
- Washer
Accessible Home Design
- Stepless Entry
Eco-Friendly Details
- Energy-Efficient Windows
- Home Performance with ENERGY STAR
Pool
- In Ground Pool
- Spa
Outdoor Features
- Deeded Waterfront Access Rights
- Property is near a lake
- Patio
Location
- Ground Level Unit
- Property is near a Great Lake
Utilities
- Forced Air Heating and Cooling System
- Programmable Thermostat
- Cable TV Available
Community Details
Overview
- Association fees include trash removal, snow removal, lawn care, heat, exterior maintenance, liability insurance
- Peninsula Bay Community
Amenities
- Common Area
- Elevator
Recreation
- Community Pool
- Water Sports
Map
Home Values in the Area
Average Home Value in this Area
Property History
| Date | Event | Price | List to Sale | Price per Sq Ft |
|---|---|---|---|---|
| 11/13/2025 11/13/25 | For Sale | $675,000 | -- | $441 / Sq Ft |
Source: Northern Great Lakes REALTORS® MLS
MLS Number: 1940485
- 1717 U S 31 Unit 35
- 1941 N Us-31 N Unit 55
- 1941 Us-31 N Unit 24
- 1995 U S 31 Unit 321
- 1903 Maple Dr
- 2035 N Us-31 N Unit 203
- 2035 N Us-31 N Unit 504
- 2035 N Us-31 N Unit 104
- 2035 N Us-31 N Unit 102
- 2035 N Us-31 N Unit 105-39
- 2035 N Us-31 N Unit 105-40
- 2035 N Us-31 N Unit 502
- 2035 N Us-31 N Unit 401
- 2035 N Us-31 N Unit 305
- 2035 N Us-31 N Unit 301
- 2035 N Us-31 N Unit 501
- 2035 N Us-31 N Unit 505
- 2035 N Us-31 N Unit 502-42
- 1865 Maple Dr
- 3846 N Four Mile Rd
- 4251 Mitchell Creek Dr Unit C6
- 3005 Wild Juniper Trail
- 4033 Sherwood Forest Dr
- 3203 Coho Dr
- 3835 Vale Dr
- 1761 St Joseph St
- 5541 Foothills Dr
- 1223 E Eighth St
- 947 S Garfield Ave
- 5586 Creeks Crossing Unit 5586
- 24 Bayfront Dr
- 5658 Creeks Crossing Unit 5658
- 5680 Creeks Crossing Unit 5680
- 5679 Creeks Crossing Unit 5679
- 5704 N Creeks Crossing Unit 600
- 175 Thrive Blvd
- 1846 Alpine Rd
- 3011 Garfield Rd N







