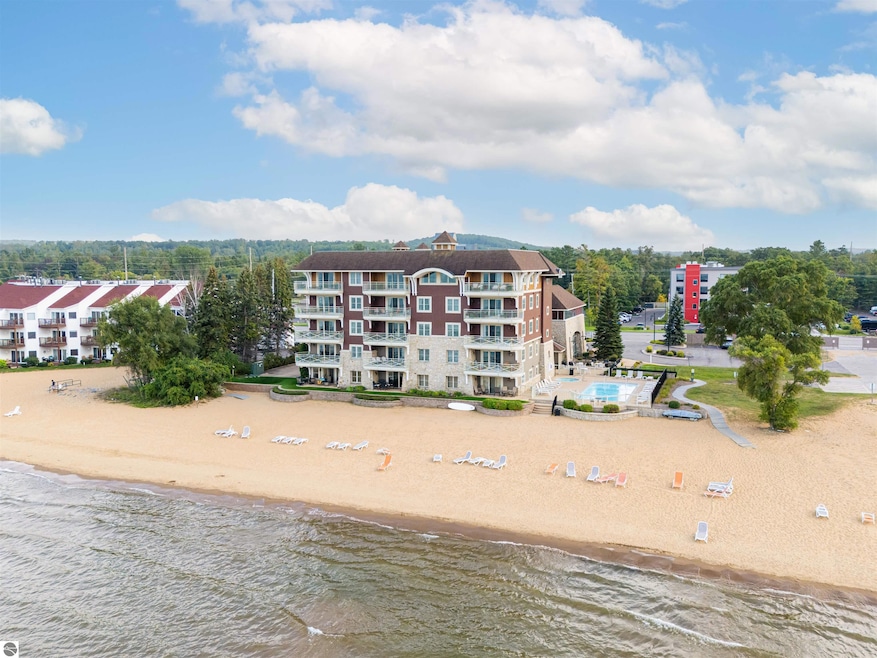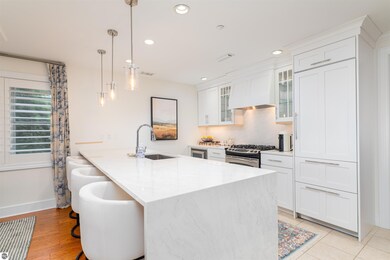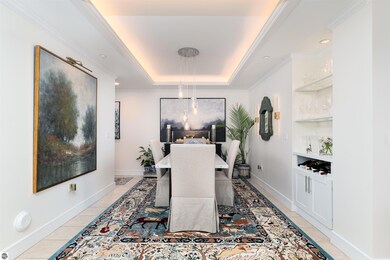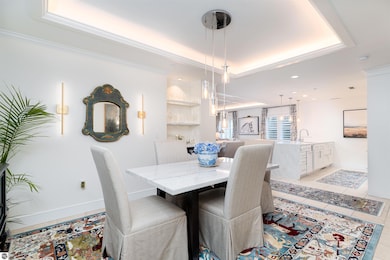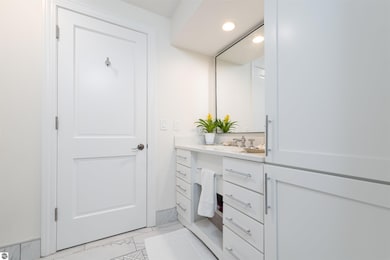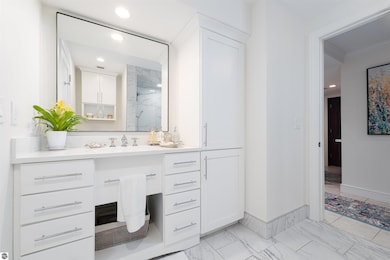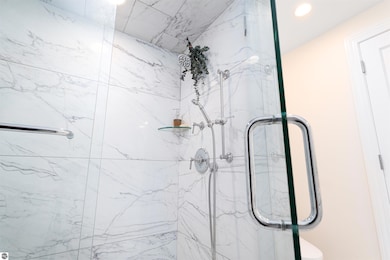1941 Us-31 N Unit 24 Traverse City, MI 49686
Estimated payment $7,340/month
Highlights
- Private Waterfront
- Deeded Waterfront Access Rights
- Bay View
- Central High School Rated A-
- Sandy Beach
- Community Pool
About This Home
Welcome to Peninsula Bay’s premier 2nd floor retreat, perched above Miracle Mile’s sandy shoreline with panoramic East Bay views. This residence blends a luxury lifestyle with the ease of a true turnkey escape. From the moment you step into this fully furnished condo, you’ll notice the thoughtful renovation throughout—every detail in the kitchen and bathrooms has been reimagined with high-end finishes, granite, and custom design touches. The kitchen is a chef’s dream with premium appliances, a gas range, double-drawer dishwasher, and generous pantry space. An open layout connects seamlessly to the living area, where a gas fireplace and expansive water views set the tone for effortless entertaining. The water-facing primary suite is a private sanctuary with a walk-in closet and spa-like shower, while the guest bedroom also features a walk-in closet and elegant finishes. In-unit laundry, and a spacious covered balcony add to the everyday comfort. Peninsula Bay itself elevates the experience: 330 feet of sandy frontage, a heated pool and hot tub, grill and gathering areas, chaise lounges on a groomed beach, a secure lobby, elevator, and even heated sidewalks for year-round ease. Whether you’re savoring a sunset from your balcony or exploring the walkable Miracle Mile, this home captures the very best of Bayfront living. Short-term rentals are allowed, offering excellent investment flexibility.
Home Details
Home Type
- Single Family
Year Built
- Built in 2006
Lot Details
- Private Waterfront
- 330 Feet of Waterfront
- Sandy Beach
- The community has rules related to zoning restrictions
HOA Fees
- $505 Monthly HOA Fees
Home Design
- Slab Foundation
- Frame Construction
- Wood Siding
- Stone Siding
Interior Spaces
- 1,117 Sq Ft Home
- 2-Story Property
- Skylights
- Gas Fireplace
- Drapes & Rods
- Blinds
- Bay Window
- Entrance Foyer
- Formal Dining Room
- Bay Views
Kitchen
- Oven or Range
- Recirculated Exhaust Fan
- Microwave
- Freezer
- Dishwasher
- Kitchen Island
- Disposal
Bedrooms and Bathrooms
- 2 Bedrooms
- Walk-In Closet
- 2 Full Bathrooms
Laundry
- Dryer
- Washer
Outdoor Features
- Deeded Waterfront Access Rights
- Access To Lake
- Property is near a lake
- Covered Patio or Porch
Utilities
- Forced Air Heating and Cooling System
- Cable TV Available
Community Details
Overview
- Association fees include water, sewer, trash removal, snow removal, lawn care, exterior maintenance, liability insurance
- Peninsula Bay Resort Community
Amenities
- Elevator
Recreation
- Community Pool
- Water Sports
Map
Home Values in the Area
Average Home Value in this Area
Property History
| Date | Event | Price | List to Sale | Price per Sq Ft |
|---|---|---|---|---|
| 10/23/2025 10/23/25 | Price Changed | $1,090,000 | -16.2% | $976 / Sq Ft |
| 09/23/2025 09/23/25 | For Sale | $1,300,000 | -- | $1,164 / Sq Ft |
Source: Northern Great Lakes REALTORS® MLS
MLS Number: 1938878
- 1941 N Us-31 N Unit 55
- 1995 U S 31 Unit 321
- 2035 N Us-31 Unit 405
- 2035 N Us-31 Unit 102
- 2035 N Us-31 Unit 302
- 2035 N Us-31 Unit 304
- 2035 N Us-31 Unit 105
- 2035 N Us-31 Unit 204
- 2035 N Us-31 Unit 504
- 2035 N Us-31 Unit 104
- 2035 N Us-31 Unit 303
- 2035 N Us-31 Unit 401
- 2035 N Us-31 Unit 404
- 2035 N Us-31 Unit 402
- 2035 N Us-31 Unit 301
- 2035 N Us-31 N Unit 203
- 2035 N Us-31 N Unit 504
- 2035 N Us-31 N Unit 104
- 2035 N Us-31 N Unit 102
- 2035 N Us-31 N Unit 105-39
- 1865 Maple Dr
- 3846 N Four Mile Rd
- 4251 Mitchell Creek Dr Unit C6
- 3005 Wild Juniper Trail
- 4033 Sherwood Forest Dr
- 3835 Vale Dr
- 3203 Coho Dr
- 5541 Foothills Dr
- 1761 St Joseph St
- 5586 Creeks Crossing Unit 5586
- 5658 Creeks Crossing Unit 5658
- 5680 Creeks Crossing Unit 5680
- 5679 Creeks Crossing Unit 5679
- 5704 N Creeks Crossing Unit 600
- 1223 E Eighth St
- 947 S Garfield Ave
- 24 Bayfront Dr
- 6455 Us Highway 31 N
- 1846 Alpine Rd
- 175 Thrive Blvd
