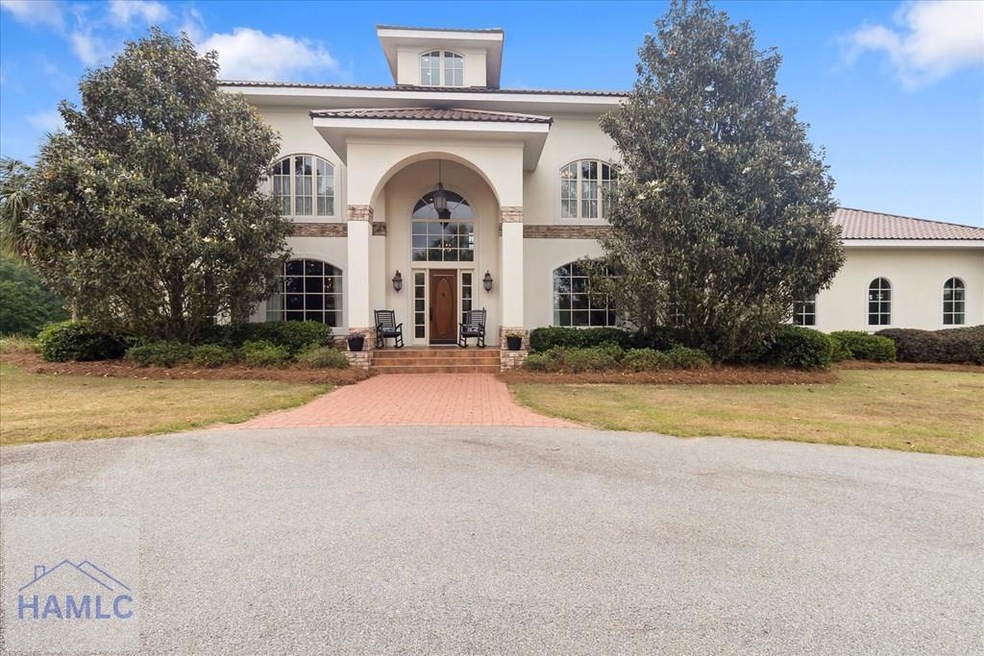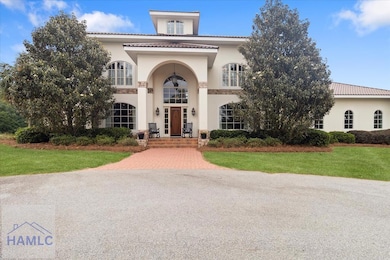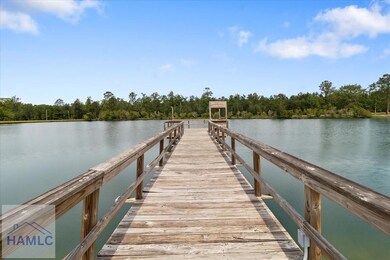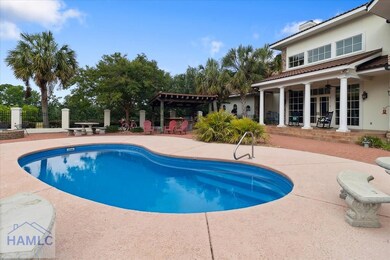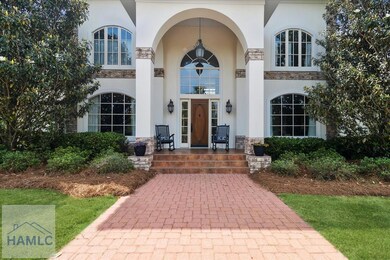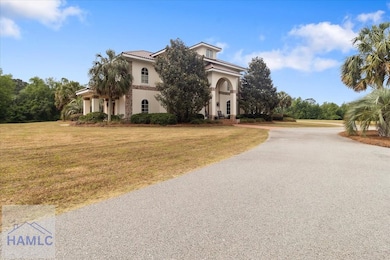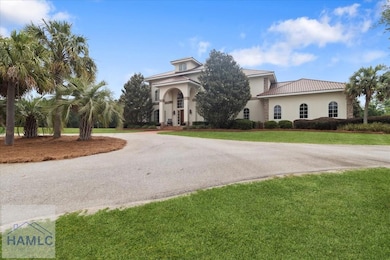19410 Georgia 169 Claxton, GA 30417
Estimated payment $11,074/month
Highlights
- In Ground Pool
- Sitting Area In Primary Bedroom
- Fireplace in Primary Bedroom
- Home fronts a pond
- 37 Acre Lot
- Wooded Lot
About This Home
Situated on approximately 37 acres with a 4-acre pond, this custom-built home offers space, luxury, and impressive storage. Inside, enjoy a 2-story foyer, formal dining, hardwood floors, and detailed trim throughout. The living room features a fireplace, built-ins, and soaring ceilings. The chef's kitchen boasts a 6-burner gas stove with griddle, pot filler, double ovens, butler's pantry, and a cozy breakfast area with its own fireplace. The grand owner's suite includes a fireplace, private balcony overlooking the saltwater pool, double closets, dual baths, and an exercise room. Each guest bedroom has a private en-suite. A third-story retreat is ideal for a study or game room. Outdoor living shines with an alfresco kitchen, sunny patio, and pool. A 2,000 SF powered workshop can become a guest house. Enjoy breathtaking sunsets over the pond and peaceful birdwatching. 10 minutes to I-16, 20 to Statesboro, 30 to Statesboro—ask about additional acreage to create your dream family compound!
Home Details
Home Type
- Single Family
Year Built
- 2008
Lot Details
- 37 Acre Lot
- Home fronts a pond
- Property fronts a private road
- Property fronts a highway
- Back Yard Fenced
- Landscaped
- Irrigation
- Cleared Lot
- Wooded Lot
Parking
- 3 Car Attached Garage
- Garage Door Opener
Home Design
- Traditional Architecture
- Slab Foundation
- Wood Walls
- Wood Frame Construction
- Spray Foam Insulation
- Ridge Vents on the Roof
- Metal Roof
- Stucco
Interior Spaces
- 5,588 Sq Ft Home
- 3-Story Property
- Elevator
- Wet Bar
- Built-In Features
- Bookcases
- Shelving
- Woodwork
- Crown Molding
- Sheet Rock Walls or Ceilings
- Ceiling Fan
- Recessed Lighting
- Double Pane Windows
- Window Treatments
- Bay Window
- Living Room with Fireplace
- 3 Fireplaces
- Formal Dining Room
- Home Office
- Bonus Room
- Attic Floors
- Fire Sprinkler System
- Washer and Dryer Hookup
Kitchen
- Eat-In Kitchen
- Breakfast Bar
- Double Oven
- Gas Oven
- Gas Range
- Microwave
- Dishwasher
- Kitchen Island
- Fireplace in Kitchen
Flooring
- Wood
- Carpet
- Tile
Bedrooms and Bathrooms
- 3 Bedrooms
- Sitting Area In Primary Bedroom
- Fireplace in Primary Bedroom
- Primary Bedroom Upstairs
- Split Bedroom Floorplan
- Walk-In Closet
- Bedroom Suite
- Dual Vanity Sinks in Primary Bathroom
- Soaking Tub in Primary Bathroom
- Separate Shower
Outdoor Features
- In Ground Pool
- Balcony
- Covered Patio or Porch
- Gazebo
- Separate Outdoor Workshop
- Outdoor Storage
- Outbuilding
- Outdoor Grill
Schools
- Claxton / Pinewood Elementary School
- Claxton/Pinewood Middle School
- Claxton/Pinewood High School
Utilities
- Multiple cooling system units
- Central Heating and Cooling System
- Multiple Heating Units
- Heat Pump System
- Underground Utilities
- Propane
- Private Company Owned Well
- Electric Water Heater
- Septic Tank
Community Details
- No Home Owners Association
Listing and Financial Details
- Assessor Parcel Number 023003
Map
Home Values in the Area
Average Home Value in this Area
Property History
| Date | Event | Price | Change | Sq Ft Price |
|---|---|---|---|---|
| 05/10/2025 05/10/25 | For Sale | $1,750,000 | -- | $313 / Sq Ft |
Source: Hinesville Area Board of REALTORS®
MLS Number: 160528
- 11959 U S 301
- 362 Red Clay Rd
- 24.91 AC Clifford Rd
- Phoenix Plan at Preferred Homes of Claxton
- Augusta Plan at Preferred Homes of Claxton
- 1259 F E Beasley Rd
- 101 Ridge Dr
- 1200 Riverside Dr
- 628 Riverside Dr
- 2637 Mosley Rd
- 15683 Ga Highway 129 N
- 0 Hwy 301 S
- 0 Mosley Rd Unit 10592562
- 3156 Sterling Rd
- 3072 Lindsey Dr
- 1302 Jim Sapp Rd
- 3010 Lindsey Dr
- 2571 Edgar Hodges Rd
- 0 Ga Highway 129 N Unit 162995
- 0 Ga Highway 129 N Unit 10599925
- 4193 U S 280
- 5143 Nevils Daisy Rd
- 378 Tom McCall Rd
- 313 Palomino Path
- 230 Lanier Dr Unit 290
- 222 Lanier Dr Unit 113
- 2000 Stambuk Ln
- 160 Old Forester Way
- 17931 Ga Highway 67 S
- 1150 Brampton Ave
- 819 Robin Hood Trail
- 134 Mayport Dr
- 93 Briarwood Rd
- 100 Bermuda Run
- 109 Harvey Dr
- 111 Rucker Ln
- 1881 S&s Railroad Bed Rd
- 297 W East Smith Rd
- 281 W East Smith Rd
- 300 Jones Mill Rd
