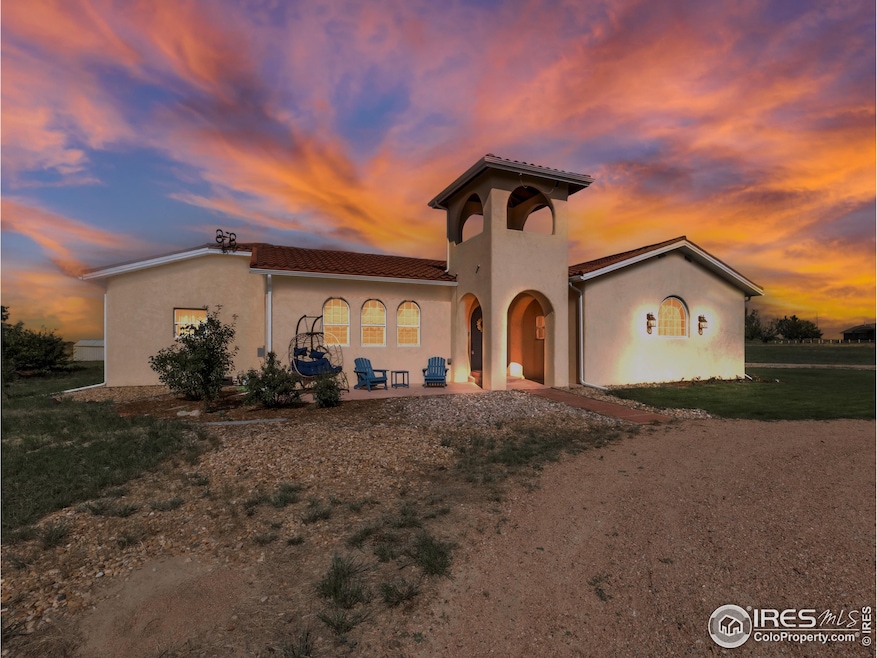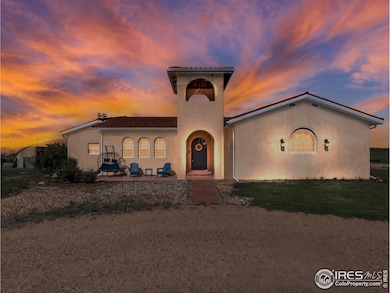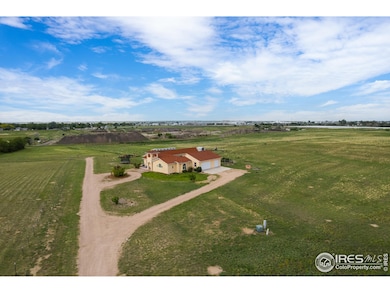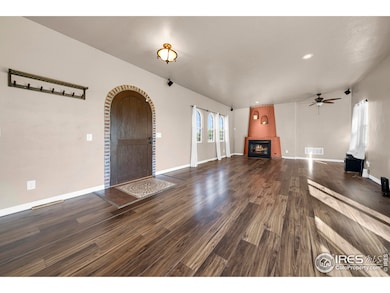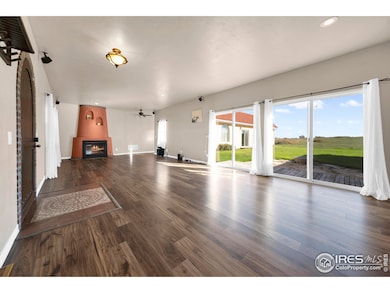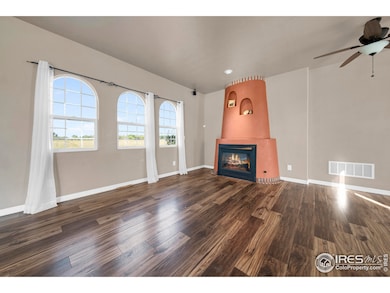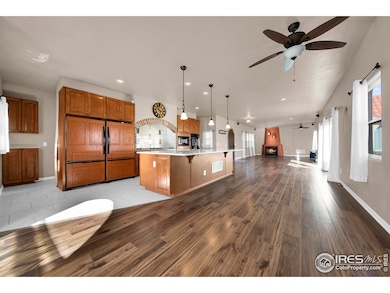19411 County Road Q Fort Morgan, CO 80701
Estimated payment $3,298/month
Highlights
- Open Floorplan
- Walk-In Pantry
- 3 Car Attached Garage
- No HOA
- Double Oven
- Eat-In Kitchen
About This Home
Set on a generous 3.64-acre property, this stunning 3-bedroom, 4-bathroom home allows you to embrace peaceful country living while being just a short, convenient drive from town. Designed for ultimate convenience and accessibility, this exceptional home provides the sought-after benefit of complete main-floor living throughout. Prepare to be wowed by the chef's dream kitchen, designed for effortless entertaining. It features a full suite of double appliances (refrigerator, stovetop, and oven) and an expansive walk-in pantry, hidden just behind the kitchen for seamless access and maximum flow. Escape to your own private primary retreat. This luxurious suite features a stunning 5-piece bath and an oversized walk-in closet, perfect for unwinding. Enjoy quiet mornings or evening breezes in the charming, semi-enclosed courtyard. This functional property also features a 3-car attached garage and central AC for comfortable living. The custom-designed outbuilding is truly unique: its 40-foot opening is ready to accommodate a standard general aviation aircraft or provide unparalleled storage for all your needs. Don't miss out on this unique opportunity-schedule your private showing immediately!
Home Details
Home Type
- Single Family
Est. Annual Taxes
- $2,899
Year Built
- Built in 2015
Lot Details
- 3.64 Acre Lot
- Property fronts an easement
- Level Lot
- Sprinkler System
Parking
- 3 Car Attached Garage
Home Design
- Wood Frame Construction
- Metal Roof
- Stucco
Interior Spaces
- 2,506 Sq Ft Home
- 1-Story Property
- Open Floorplan
- Gas Fireplace
- Bay Window
- French Doors
- Living Room with Fireplace
- Dining Room
Kitchen
- Eat-In Kitchen
- Walk-In Pantry
- Double Oven
- Gas Oven or Range
- Microwave
- Dishwasher
- Kitchen Island
Flooring
- Laminate
- Tile
Bedrooms and Bathrooms
- 3 Bedrooms
- Walk-In Closet
- Primary Bathroom is a Full Bathroom
- Primary bathroom on main floor
Laundry
- Laundry on main level
- Dryer
- Washer
Schools
- Fort Morgan Elementary School
- Fort Morgan Middle School
- Fort Morgan High School
Utilities
- Forced Air Heating and Cooling System
- Septic System
Additional Features
- No Interior Steps
- Outdoor Storage
Community Details
- No Home Owners Association
- Gordley Minor Sub Subdivision
Listing and Financial Details
- Assessor Parcel Number 122908304002
Map
Home Values in the Area
Average Home Value in this Area
Tax History
| Year | Tax Paid | Tax Assessment Tax Assessment Total Assessment is a certain percentage of the fair market value that is determined by local assessors to be the total taxable value of land and additions on the property. | Land | Improvement |
|---|---|---|---|---|
| 2024 | $2,899 | $40,870 | $5,980 | $34,890 |
| 2023 | $2,899 | $44,560 | $6,520 | $38,040 |
| 2022 | $2,347 | $32,210 | $5,140 | $27,070 |
| 2021 | $2,411 | $33,050 | $5,290 | $27,760 |
| 2020 | $2,438 | $32,410 | $3,570 | $28,840 |
| 2019 | $2,441 | $32,410 | $3,570 | $28,840 |
| 2018 | $2,162 | $28,230 | $3,600 | $24,630 |
| 2017 | $2,072 | $27,020 | $3,600 | $23,420 |
| 2016 | $673 | $8,690 | $3,490 | $5,200 |
| 2015 | $131 | $1,720 | $1,720 | $0 |
| 2014 | $133 | $1,690 | $1,690 | $0 |
| 2013 | -- | $1,690 | $1,690 | $0 |
Property History
| Date | Event | Price | List to Sale | Price per Sq Ft | Prior Sale |
|---|---|---|---|---|---|
| 10/07/2025 10/07/25 | For Sale | $584,000 | +46.0% | $233 / Sq Ft | |
| 01/28/2019 01/28/19 | Off Market | $400,000 | -- | -- | |
| 09/22/2017 09/22/17 | Sold | $400,000 | -10.1% | $160 / Sq Ft | View Prior Sale |
| 07/25/2017 07/25/17 | Pending | -- | -- | -- | |
| 05/27/2017 05/27/17 | For Sale | $445,000 | -- | $178 / Sq Ft |
Purchase History
| Date | Type | Sale Price | Title Company |
|---|---|---|---|
| Warranty Deed | $40,000 | Equity Title Of Colorado | |
| Warranty Deed | $25,000 | Equity Title Company |
Mortgage History
| Date | Status | Loan Amount | Loan Type |
|---|---|---|---|
| Open | $380,000 | Adjustable Rate Mortgage/ARM |
Source: IRES MLS
MLS Number: 1045184
APN: 122908304002
- 620 Cherry St
- 435 Dahlia St
- 431 Dahlia St
- 18958 County Road 20
- 16211 County Road 19
- 423 Cherry St
- 417 Gayle St
- 402 Gayle St
- 329 Ash St
- 303 Belmont Place
- 422 Elm St
- 18640 County Road Q
- 404 Hickory St
- 1072 E Burlington Ave
- 520 Cove Ln
- 220 Spruce St
- 300 Willow St
- 332 Circle Dr
- 299 Willow St
- 298 Boxelder St
