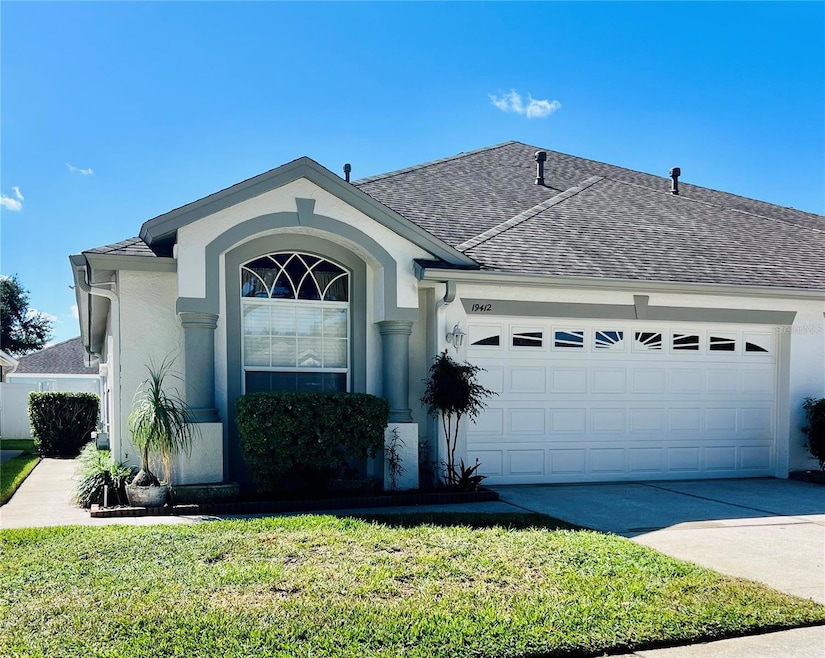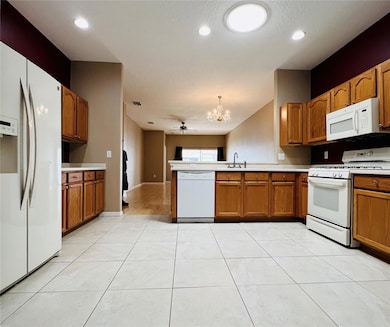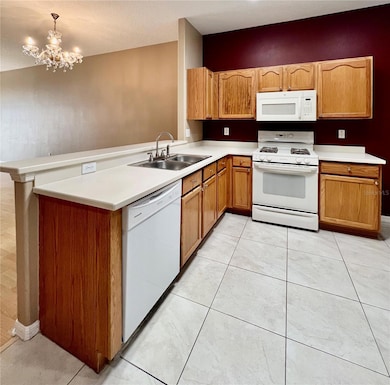19412 Weymouth Dr Land O Lakes, FL 34638
Oakstead NeighborhoodHighlights
- Fitness Center
- Gated Community
- Open Floorplan
- Sunlake High School Rated A-
- 0.09 Acre Lot
- Clubhouse
About This Home
Come enjoy a maintenance free lifestyle in this beautifully maintained villa in sought after gated community of Oakstead boasting resort style amenities like a clubhouse, pool, fitness center, tennis courts, basketball courts, playground, pickle ball courts, and walking trails. 3 spacious bedrooms, 2 full bathrooms, and a 2 car garage. Large primary bedroom with a walk in closet and ensuite with double vanities and tiled walk in shower. Open great room plan leading to the screened, covered lanai, and fenced in yard. No carpet and all appliances included. Small pets allowed. Close to shopping, restaurants, the interstate and expressway.
Listing Agent
FUTURE HOME REALTY INC Brokerage Phone: 813-855-4982 License #628791 Listed on: 09/07/2025

Home Details
Home Type
- Single Family
Est. Annual Taxes
- $6,446
Year Built
- Built in 2003
Lot Details
- 3,850 Sq Ft Lot
- North Facing Home
- Fenced
- Landscaped
- Private Lot
- Irrigation Equipment
Parking
- 2 Car Attached Garage
- Garage Door Opener
- Driveway
Interior Spaces
- 1,722 Sq Ft Home
- 1-Story Property
- Open Floorplan
- Ceiling Fan
- Blinds
- Drapes & Rods
- Sliding Doors
- Great Room
- Inside Utility
Kitchen
- Range
- Microwave
- Dishwasher
- Solid Wood Cabinet
- Disposal
Flooring
- Laminate
- Ceramic Tile
Bedrooms and Bathrooms
- 3 Bedrooms
- Walk-In Closet
- 2 Full Bathrooms
Laundry
- Laundry in Kitchen
- Dryer
- Washer
Outdoor Features
- Covered Patio or Porch
- Private Mailbox
Utilities
- Central Heating and Cooling System
- Thermostat
- Underground Utilities
- Natural Gas Connected
Listing and Financial Details
- Residential Lease
- Security Deposit $2,200
- Property Available on 9/7/25
- The owner pays for grounds care, recreational
- 12-Month Minimum Lease Term
- $50 Application Fee
- 8 to 12-Month Minimum Lease Term
- Assessor Parcel Number 18-26-22-003.0-016.00-049.0
Community Details
Overview
- Property has a Home Owners Association
- Oakstead Association
- Oakstead Prcl 06 Unit 01 Prcl 07 Subdivision
Recreation
- Tennis Courts
- Pickleball Courts
- Recreation Facilities
- Community Playground
- Fitness Center
- Community Pool
Pet Policy
- Pets up to 25 lbs
- Pet Size Limit
- 1 Pet Allowed
- $500 Pet Fee
- Dogs and Cats Allowed
Additional Features
- Clubhouse
- Gated Community
Map
Source: Stellar MLS
MLS Number: TB8425268
APN: 22-26-18-0030-01600-0490
- 19351 Haskell Place
- 19332 Everton Place
- 3322 Ashmonte Dr
- 3312 Ashmonte Dr
- 3243 Ashmonte Dr
- 19619 Sandsbury Ct
- 3355 Chessington Dr
- 19091 Umberland Place
- 3134 Ashmonte Dr
- 19750 Ellendale Dr Unit 2
- 3246 Brenford Place
- 3115 Chessington Dr
- 4110 Marchmont Blvd
- 4136 Shrewbury Place
- 19635 Shady Oak Dr
- 2986 Deer Pine Trail
- 19906 Strathmore Place
- 2847 Torrance Dr
- 2835 Torrance Dr
- 3646 Marbury Ct
- 19432 Haskell Place
- 3341 Ashmonte Dr
- 3309 Keswick Ct
- 3037 Lynwood Ct
- 18932 Addison Lake Dr
- 19408 Otters Wick Way
- 3664 Clay Pot Dr
- 17228 Balance Cove
- 18888 Babcock Blvd
- 3033 Stonegate Falls Dr
- 18530 Strombury Dr
- 20256 Calla Lily Dr
- 20324 Calla Lily Dr
- 3007 Silvermill Loop
- 2540 Good Will Ln
- 3151 Granite Ridge Loop
- 2700 Summershine St
- 19342 Great Intention Way
- 3144 Granite Ridge Loop
- 2431 Arbor Wind Dr






