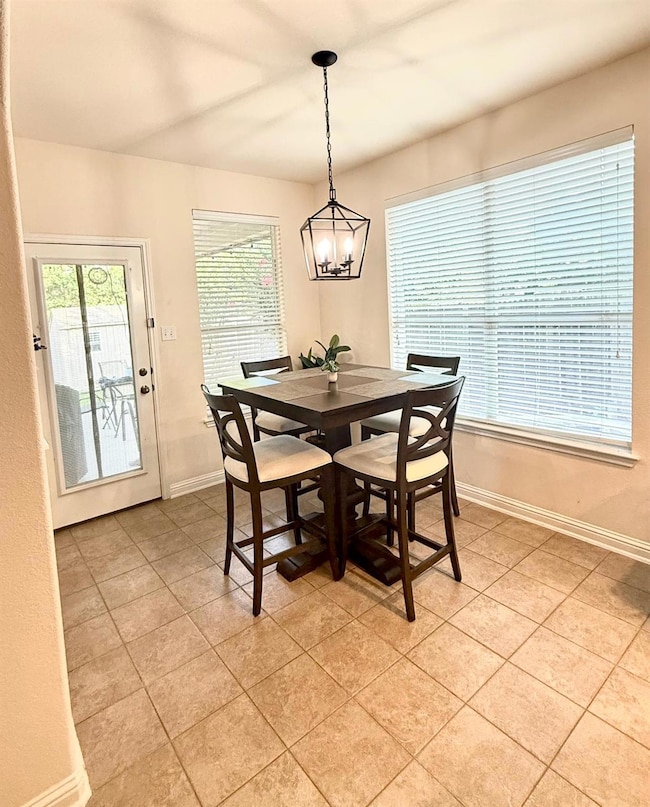19413 Bridie Path Pflugerville, TX 78660
Blackhawk NeighborhoodHighlights
- Vaulted Ceiling
- Wood Flooring
- Patio
- Cele Middle School Rated A-
- Private Yard
- Laundry Room
About This Home
Nestled in the heart of Pflugerville, Texas, at 19413 Bridie PATH, this single-family residence in Travis County presents an attractive property in great condition, ready to welcome you home. The living room offers an experience of spaciousness, emphasized by a high ceiling and a vaulted ceiling that invites natural light, creating an airy and welcoming atmosphere for relaxation or gatherings. In the kitchen, the backsplash complements the stone countertops, which provide a durable and elegant surface for meal preparation, while the stovetop stands ready to assist in crafting culinary delights. The outdoor dining area offers a delightful extension of the home, perfect for enjoying meals under the open sky, while the patio provides a comfortable spot for relaxing and entertaining. The fenced backyard offers a private oasis, complemented by a shed for additional storage, while the laundry room provides practicality and convenience. With four bedrooms and three bathrooms, this 2009-built residence also features a two-car garage, offering ample space for vehicles and storage. Discover the comfort and convenience that awaits within this Pflugerville property, where modern living meets Texas charm.
Listing Agent
eXp Realty, LLC Brokerage Phone: (512) 378-0984 License #0825890 Listed on: 10/29/2025

Home Details
Home Type
- Single Family
Est. Annual Taxes
- $10,359
Year Built
- Built in 2009
Lot Details
- 7,462 Sq Ft Lot
- North Facing Home
- Private Yard
- Back and Front Yard
Parking
- 2 Car Garage
- Front Facing Garage
Home Design
- Slab Foundation
Interior Spaces
- 2,760 Sq Ft Home
- 2-Story Property
- Vaulted Ceiling
- Ceiling Fan
- Laundry Room
Kitchen
- Built-In Electric Oven
- Built-In Oven
- Gas Cooktop
- Microwave
- Dishwasher
Flooring
- Wood
- Carpet
- Tile
Bedrooms and Bathrooms
- 4 Bedrooms | 1 Main Level Bedroom
Home Security
- Carbon Monoxide Detectors
- Fire and Smoke Detector
Accessible Home Design
- Accessible Bedroom
- Accessible Common Area
- Accessible Kitchen
- Central Living Area
- Accessible Hallway
- Accessible Closets
- Accessible Doors
Outdoor Features
- Patio
Schools
- Riojas Elementary School
- Cele Middle School
- Weiss High School
Utilities
- Central Air
- Above Ground Utilities
Listing and Financial Details
- Security Deposit $2,900
- Tenant pays for all utilities, cable TV, common area maintenance, electricity, exterior maintenance, gas
- The owner pays for association fees
- 12 Month Lease Term
- $85 Application Fee
- Assessor Parcel Number 02805702210000
- Tax Block C
Community Details
Overview
- Property has a Home Owners Association
- Avalon Ph 04 Subdivision
Pet Policy
- Pet Deposit $250
- Dogs Allowed
- Medium pets allowed
Map
Source: Unlock MLS (Austin Board of REALTORS®)
MLS Number: 1588071
APN: 778489
- 3408 Glastonbury Trail
- 19301 Melwas Way
- 19528 Brue St
- 19700 Wearyall Hill Ln
- 3713 Glastonbury Trail
- 19412 Morgana Dr
- 19604 Moorlynch Ave
- 19500 Morgana Dr
- 19420 Moorlynch Ave
- 19525 Brent Knoll Dr
- 19401 Morgana Dr
- 19520 Morgana Dr
- 19516 Sangremon Way
- 19800 Grail Hollows Cove
- 19920 Moorlynch Ave
- 19536 Vilamoura St
- 19316 Brusk Ln
- 20025 Rhiannon Ln
- 19405 Brusk Ln
- 3113 Misty Heights Cove
- 19401 Bridie Path
- 19908 Wearyall Hill Ln
- 3517 Grail Hollows Rd
- 3900 Crispin Hall Ln
- 20020 Rhiannon Ln
- 22020 Abigail Way
- 19928 Moorlynch Ave
- 19405 Brusk Ln
- 19812 Chayton Cir
- 20009 Wirrall Rd
- 19309 Burrowbridge Rd
- 19729 Abigail Way
- 3017 Open Plain Dr
- 18704 Silent Water Way
- 19908 Eire Dr
- 18600 White Water Cove
- 20009 Hawk Hood Dr
- 17624 Bridgefarmer Blvd
- 3801 Soft Shore Ln
- 2832 Mission Tejas Dr






