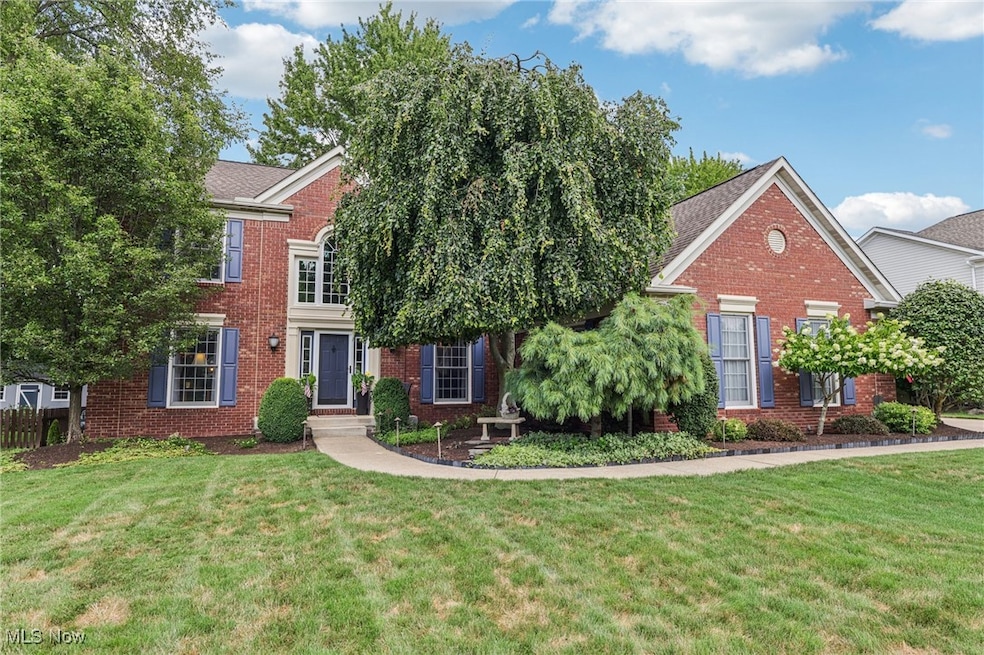19414 Blue Spruce Dr Strongsville, OH 44149
Estimated payment $3,458/month
Highlights
- Colonial Architecture
- Vaulted Ceiling
- Tennis Courts
- Strongsville High School Rated A-
- Granite Countertops
- Farmhouse Sink
About This Home
Nestled on a pristine 1/3 acre lot in the desirable Woods of Strongsville, this exquisite brick-front home offers 4 bedrooms, 2.5 baths, and a private first-floor office—perfectly balancing comfort, and elegant upgrades. Step into the dramatic two-story foyer and discover the results of an $80,000 first-floor renovation (2017), where bamboo hardwood floors flow seamlessly through the open, airy layout. The gourmet kitchen is a true centerpiece, showcasing soft-close custom cabinetry, a farmhouse sink, quartz countertops, and a striking granite-topped island with seating for four. Storage abounds with a pantry featuring pull-out drawers, a built-in buffet with upper and lower cabinetry, a dedicated appliance cabinet, and a pull-out mixer shelf. Stainless steel appliances including a 2021 range with hood vent, add to the appeal. The adjoining family room impresses with a wall of windows, filling the space with natural light, and a gas brick fireplace framed in crisp white woodwork. Formal dining shines with wainscoting and a sparkling crystal chandelier, while the living room has been reimagined as a game room with bar area. A private office with its own fireplace and serene backyard views creates an ideal work-from-home retreat. Upstairs, the luxurious primary suite boasts a vaulted ceiling, a 17-foot walk-in closet, and a spa-inspired bath with soaking tub, dual vanities, and private water closet. Down the hall are three additional spacious bedrooms, with a nearby full bath. Step outside to an entertainer’s paradise featuring a paver patio, built-in brick seating, waterfall feature, granite-topped stone table, outdoor speakers, and a Zentro smokeless fire pit. Additional highlights include an oversized 3-car side-load garage, first-floor laundry w/upgraded sink, and a long list of updates. HVAC (2020), roof/30-year warranty (2009), hot water tank (2025) and more. Residents enjoy access to community tennis/pickleball courts and a playground. You will love this home!
Listing Agent
Howard Hanna Brokerage Email: Annpaydock@howardhanna.com, 440-669-1294 License #2016005078 Listed on: 09/04/2025

Co-Listing Agent
Howard Hanna Brokerage Email: Annpaydock@howardhanna.com, 440-669-1294 License #2025000606
Home Details
Home Type
- Single Family
Est. Annual Taxes
- $6,963
Year Built
- Built in 1995
Lot Details
- 0.32 Acre Lot
- Sprinkler System
HOA Fees
- $28 Monthly HOA Fees
Parking
- 3 Car Attached Garage
- Side Facing Garage
- Garage Door Opener
Home Design
- Colonial Architecture
- Fiberglass Roof
- Asphalt Roof
- Aluminum Siding
Interior Spaces
- 2,714 Sq Ft Home
- 2-Story Property
- Vaulted Ceiling
- Fireplace With Glass Doors
- Gas Log Fireplace
- Double Pane Windows
- Unfinished Basement
- Basement Fills Entire Space Under The House
Kitchen
- Range
- Microwave
- Dishwasher
- Granite Countertops
- Farmhouse Sink
- Disposal
Bedrooms and Bathrooms
- 4 Bedrooms
- 2.5 Bathrooms
- Soaking Tub
Outdoor Features
- Patio
Utilities
- Forced Air Heating and Cooling System
- Heating System Uses Gas
Listing and Financial Details
- Assessor Parcel Number 394-25-055
Community Details
Overview
- Association fees include common area maintenance
- The Woods Of Strongsville Association
- The Woods Of Strongsville Subdivision
Recreation
- Tennis Courts
- Community Playground
Map
Home Values in the Area
Average Home Value in this Area
Tax History
| Year | Tax Paid | Tax Assessment Tax Assessment Total Assessment is a certain percentage of the fair market value that is determined by local assessors to be the total taxable value of land and additions on the property. | Land | Improvement |
|---|---|---|---|---|
| 2024 | $6,963 | $148,295 | $29,435 | $118,860 |
| 2023 | $7,160 | $114,350 | $26,430 | $87,920 |
| 2022 | $7,108 | $114,350 | $26,430 | $87,920 |
| 2021 | $7,052 | $114,350 | $26,430 | $87,920 |
| 2020 | $7,246 | $103,950 | $24,010 | $79,940 |
| 2019 | $7,034 | $297,000 | $68,600 | $228,400 |
| 2018 | $6,305 | $103,950 | $24,010 | $79,940 |
| 2017 | $6,341 | $95,590 | $21,180 | $74,410 |
| 2016 | $6,290 | $95,590 | $21,180 | $74,410 |
| 2015 | $5,961 | $95,590 | $21,180 | $74,410 |
| 2014 | $5,961 | $89,330 | $19,780 | $69,550 |
Property History
| Date | Event | Price | Change | Sq Ft Price |
|---|---|---|---|---|
| 09/06/2025 09/06/25 | Pending | -- | -- | -- |
| 09/04/2025 09/04/25 | For Sale | $535,000 | -- | $197 / Sq Ft |
Purchase History
| Date | Type | Sale Price | Title Company |
|---|---|---|---|
| Interfamily Deed Transfer | -- | None Available | |
| Deed | $242,392 | -- |
Mortgage History
| Date | Status | Loan Amount | Loan Type |
|---|---|---|---|
| Open | $150,000 | Credit Line Revolving | |
| Closed | $214,900 | Unknown | |
| Closed | $90,000 | Credit Line Revolving | |
| Closed | $154,500 | Stand Alone Second | |
| Closed | $74,000 | Credit Line Revolving | |
| Closed | $174,000 | New Conventional |
Source: MLS Now (Howard Hanna)
MLS Number: 5145806
APN: 394-25-055
- 18679 Whitemarsh Ln
- 18848 Pearl Rd
- 20219 Wynnewood Place
- 20159 Ellsworth Dr
- 20393 Wildwood Ln
- 19297 Lauren Way
- 20582 Westminster Dr
- 19292 Charter Ln
- 20556 Drake Rd
- 17824 Framingham Oval
- 20592 Drake Rd
- 20340 E Donegal Ln
- 19916 Echo Dr
- 19908 Stoughton Dr
- 19307 Araglin Ct
- 17682 Drake Rd
- 17469 Sun Meadow Trail
- 20745 Sun Meadow Trail
- 20903 Springfield Cir
- 17029 Eagles Nest Cir






