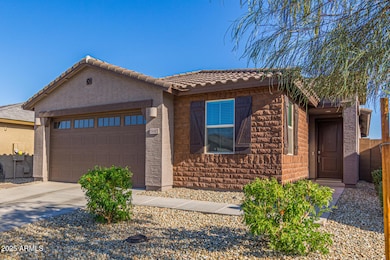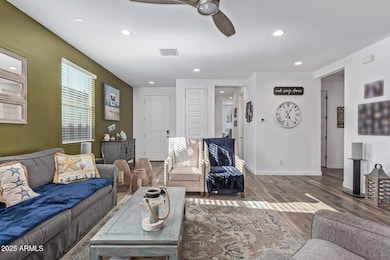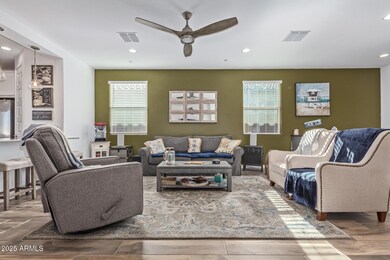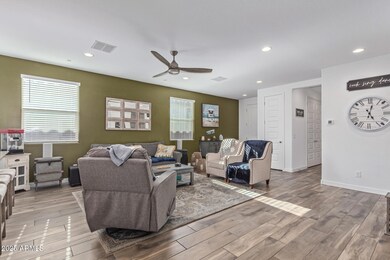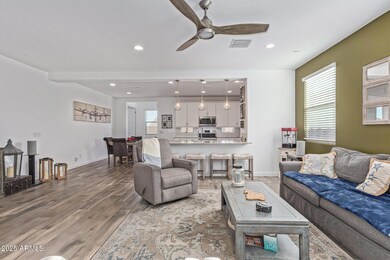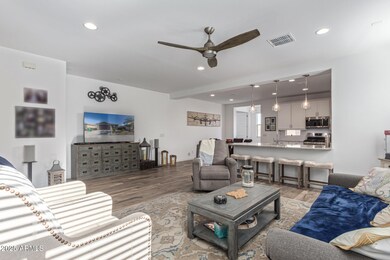
19415 W College Dr Litchfield Park, AZ 85340
Estimated payment $2,569/month
Highlights
- Mountain View
- Granite Countertops
- 2 Car Direct Access Garage
- Verrado Middle School Rated A-
- Covered Patio or Porch
- Eat-In Kitchen
About This Home
Immaculate & model sharp! Fantastic location with a premium lot and North/South exposure. Inside this 4 bedroom home, you will find a modern floorplan that seamlessly connects the great room, kitchen, and dining area. The plank tile flooring throughout and 8 foot doors give it a very modern craftsman feel. Kitchen features upgraded white cabinets w/ subway tiled backsplash, granite counter tops, pantry and stainless appliances. The owner's suite has a generous en-suite bathroom w/tiled shower, granite dual sink vanity and walk-in closet. The resort style backyard features an extended pavered patio and pergola shaded seating area. Smart home features include security cameras and ring doorbell. Never run out of hot water w/ a tankless hot water heater and automatic water shutoff feature. This home is minutes away from hiking & biking paths, championship golf courses, excelling schools, charming Verrado downtown area, restaurants, grocery store & much much more!
Home Details
Home Type
- Single Family
Est. Annual Taxes
- $2,233
Year Built
- Built in 2023
Lot Details
- 5,674 Sq Ft Lot
- Desert faces the front and back of the property
- Block Wall Fence
- Front Yard Sprinklers
- Sprinklers on Timer
HOA Fees
- $68 Monthly HOA Fees
Parking
- 2 Car Direct Access Garage
- Garage Door Opener
Home Design
- Wood Frame Construction
- Tile Roof
- Stucco
Interior Spaces
- 1,793 Sq Ft Home
- 1-Story Property
- Ceiling height of 9 feet or more
- Ceiling Fan
- Double Pane Windows
- Low Emissivity Windows
- Vinyl Clad Windows
- Mountain Views
- Washer and Dryer Hookup
Kitchen
- Eat-In Kitchen
- Breakfast Bar
- Gas Cooktop
- Built-In Microwave
- Granite Countertops
Flooring
- Carpet
- Tile
Bedrooms and Bathrooms
- 4 Bedrooms
- Primary Bathroom is a Full Bathroom
- 2 Bathrooms
- Dual Vanity Sinks in Primary Bathroom
Schools
- Scott L Libby Elementary School
- Verrado Middle School
- Verrado High School
Utilities
- Central Air
- Heating System Uses Natural Gas
- High Speed Internet
- Cable TV Available
Additional Features
- No Interior Steps
- Covered Patio or Porch
Listing and Financial Details
- Home warranty included in the sale of the property
- Tax Lot 108
- Assessor Parcel Number 502-32-951
Community Details
Overview
- Association fees include ground maintenance
- Vision Comm. Mgmt Association, Phone Number (480) 759-4945
- Built by Lennar
- Landings Parcel 1 1 Subdivision, Barbaro Floorplan
Recreation
- Community Playground
- Bike Trail
Map
Home Values in the Area
Average Home Value in this Area
Tax History
| Year | Tax Paid | Tax Assessment Tax Assessment Total Assessment is a certain percentage of the fair market value that is determined by local assessors to be the total taxable value of land and additions on the property. | Land | Improvement |
|---|---|---|---|---|
| 2025 | $2,233 | $19,596 | -- | -- |
| 2024 | $164 | $18,662 | -- | -- |
| 2023 | $164 | $12,810 | $12,810 | $0 |
| 2022 | $159 | $1,665 | $1,665 | $0 |
| 2021 | $156 | $1,590 | $1,590 | $0 |
Property History
| Date | Event | Price | Change | Sq Ft Price |
|---|---|---|---|---|
| 07/25/2025 07/25/25 | Price Changed | $424,900 | -1.2% | $237 / Sq Ft |
| 07/02/2025 07/02/25 | Price Changed | $429,900 | -2.3% | $240 / Sq Ft |
| 05/24/2025 05/24/25 | For Sale | $439,900 | -- | $245 / Sq Ft |
Purchase History
| Date | Type | Sale Price | Title Company |
|---|---|---|---|
| Special Warranty Deed | $430,490 | Lennar Title |
Mortgage History
| Date | Status | Loan Amount | Loan Type |
|---|---|---|---|
| Open | $344,390 | New Conventional |
Similar Homes in Litchfield Park, AZ
Source: Arizona Regional Multiple Listing Service (ARMLS)
MLS Number: 6871171
APN: 502-32-951
- 19447 W Mariposa Dr
- 19414 W Pasadena Ave
- 5107 N 194th Dr
- 19245 W Pasadena Ave
- 19424 W Elm St
- 19242 W Pasadena Ave
- 19236 W Pierson St
- 19239 W Elm St
- 19354 W Coolidge St
- 5137 N 194th Dr
- 19209 W Elm St
- 19134 W Pierson St
- 19427 W Colter St
- 20122 W Hazelwood St
- 20136 W Hazelwood St
- 4757 N 191st Dr
- 19428 W Colter St
- 19257 W Oregon Ave
- 19151 W Coolidge St
- 19349 W Oregon Ave
- 19414 W College Dr
- 4911 N 193rd Ln
- 19442 W Pierson St
- 19424 W Elm St
- 19209 W Pasadena Ave
- 19367 W Coolidge St
- 18995 W Pasadena Ave
- 5118 N 189th Glen
- 18972 W Reade Ave
- 5039 N 189th Glen
- 18962 W Reade Ave
- 18940 W Reade Ave
- 5603 N 194th Ave
- 5045 N 189th Dr
- 19690 W Turney Ave
- 19756 W Roma Ave
- 19731 W Roma Ave
- 19781 W Roma Ave
- 19319 W Badgett Ln
- 19584 W San Miguel Ave

