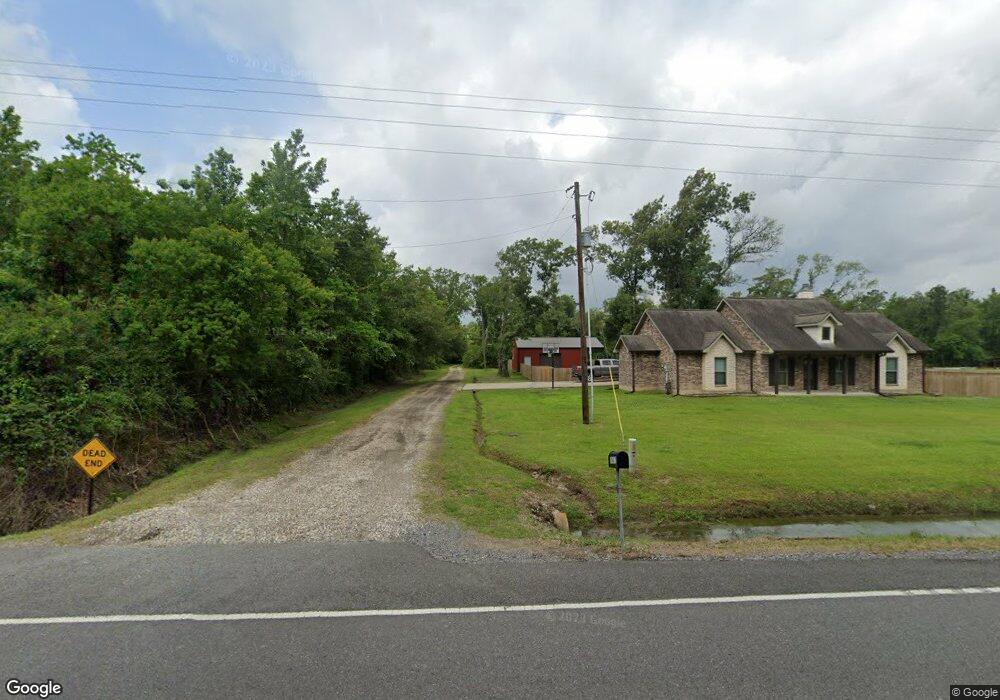Estimated Value: $111,000 - $290,000
4
Beds
3
Baths
2,081
Sq Ft
$86/Sq Ft
Est. Value
About This Home
This home is located at 19417 Highway 383, Iowa, LA 70647 and is currently estimated at $180,000, approximately $86 per square foot. 19417 Highway 383 is a home located in Jefferson Davis Parish with nearby schools including Lacassine High School.
Create a Home Valuation Report for This Property
The Home Valuation Report is an in-depth analysis detailing your home's value as well as a comparison with similar homes in the area
Home Values in the Area
Average Home Value in this Area
Tax History Compared to Growth
Tax History
| Year | Tax Paid | Tax Assessment Tax Assessment Total Assessment is a certain percentage of the fair market value that is determined by local assessors to be the total taxable value of land and additions on the property. | Land | Improvement |
|---|---|---|---|---|
| 2024 | $1,312 | $12,910 | $2,100 | $10,810 |
| 2023 | $1,195 | $11,500 | $2,100 | $9,400 |
| 2022 | $415 | $11,500 | $2,100 | $9,400 |
| 2021 | $1,201 | $11,500 | $2,100 | $9,400 |
| 2020 | $1,200 | $11,500 | $2,100 | $9,400 |
| 2019 | $1,211 | $11,200 | $1,800 | $9,400 |
| 2018 | $1,226 | $11,200 | $1,800 | $9,400 |
| 2017 | $1,224 | $11,200 | $1,800 | $9,400 |
| 2015 | $1,042 | $10,300 | $1,800 | $8,500 |
| 2014 | $1,043 | $10,300 | $1,800 | $8,500 |
| 2013 | $1,050 | $10,300 | $1,800 | $8,500 |
Source: Public Records
Map
Nearby Homes
- 24000 N Prairie Way
- 24389 Gillson Rd
- 0 Carl Hoppe Rd Unit SWL25100626
- 7620 Sidney Leger Rd
- 3777 Outback Ln
- 8 Abie Fontenot Rd
- 1 Abie Fontenot Rd
- 20 Abie Fontenot Rd
- 6 Abie Fontenot Rd
- 14 Abie Fontenot Rd
- 2 Abie Fontenot Rd
- 9 Abie Fontenot Rd
- 19 Abie Fontenot Rd
- 13 Abie Fontenot Rd
- 10 Abie Fontenot Rd
- 12 Abie Fontenot Rd
- 0 Abie Fontenot Rd Unit SWL25102586
- 21 Abie Fontenot Rd
- 17 Abie Fontenot Rd
- 18 Abie Fontenot Rd
- 19447 Louisiana 383
- 19459 Highway 383
- 19461 Highway 383
- 19475 Highway 383
- 19311 Highway 383
- 19455 Highway 383
- 19447 Highway 383
- 19447 Highway 383
- 22020 Highway 383
- 19209 Highway 383
- 19199 Highway 383
- 19183 Highway 383
- 19175 Highway 383
- 24126 Brashear Rd
- 24020 Brashear Rd
- 19529 Highway 383
- 24049 Carl Hoppe Rd
- 20017 Highway 383
- 17550 Jaycee Rd
- 17425 Jaycee Rd
