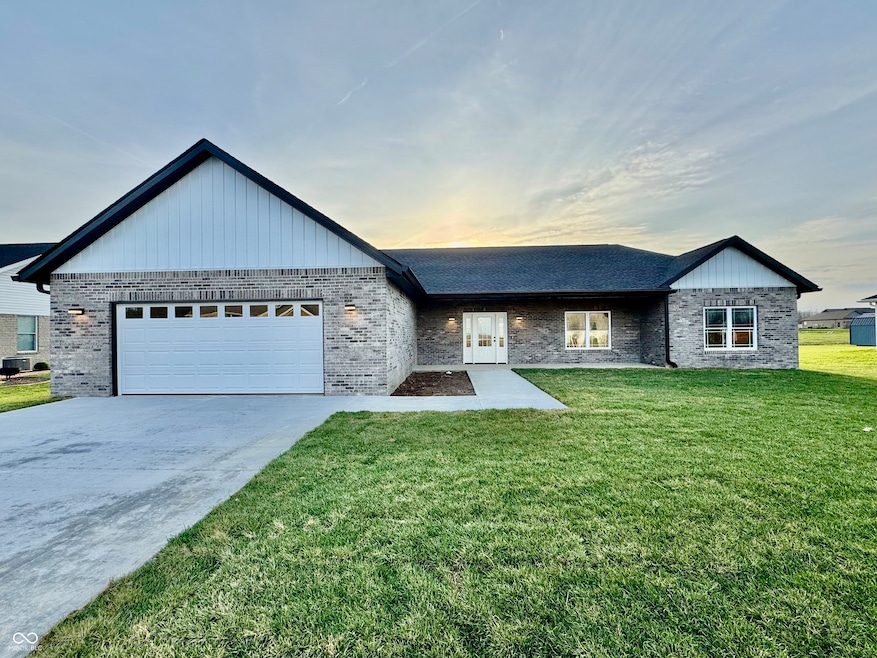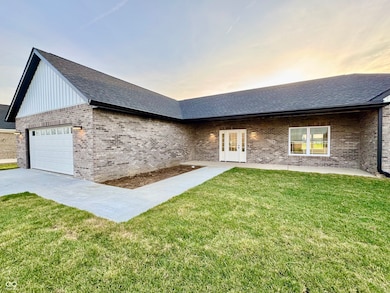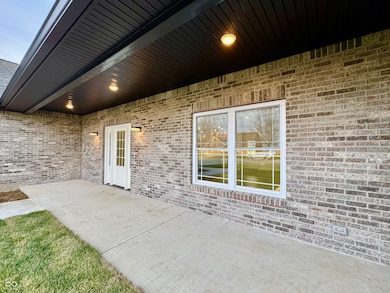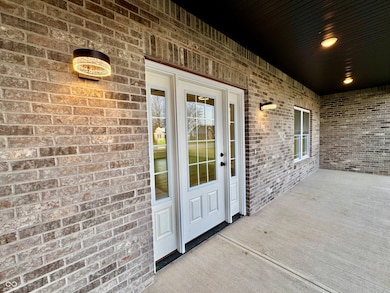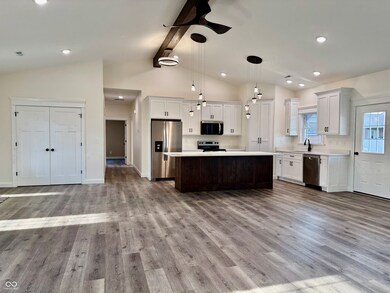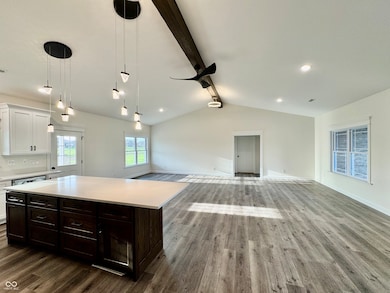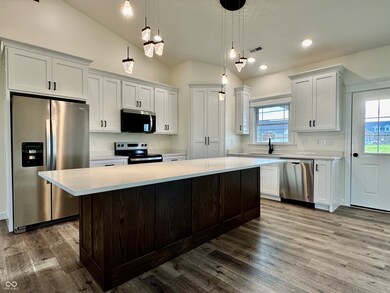1942 Austin James Ln Seymour, IN 47274
Estimated payment $2,240/month
Highlights
- New Construction
- No HOA
- Tray Ceiling
- Vaulted Ceiling
- 2 Car Attached Garage
- Woodwork
About This Home
Beautiful All-Brick New Construction Home with Open Layout & Scenic Backyard! This stunning new construction home offers a perfect blend of modern design and timeless quality with its all-brick exterior. Featuring four spacious bedrooms and 2.5 bathrooms, this home is designed for comfort and convenience. The master suite is a true retreat, complete with tray ceilings, a walk-in closet, and a spa-like ensuite featuring double sinks. The open-concept layout creates a seamless flow between the living, dining, and kitchen areas, while the large kitchen pantry provides ample storage. Step outside to your spacious backyard, where you can relax under the covered deck and take in breathtaking Indiana sunsets. An attached two-car garage adds functionality, making this home as practical as it is beautiful. Don't miss your chance to own this exceptional home-schedule your showing today!
Home Details
Home Type
- Single Family
Est. Annual Taxes
- $16
Year Built
- Built in 2024 | New Construction
Lot Details
- 0.34 Acre Lot
Parking
- 2 Car Attached Garage
Home Design
- Brick Exterior Construction
- Slab Foundation
Interior Spaces
- 1,988 Sq Ft Home
- 1-Story Property
- Woodwork
- Tray Ceiling
- Vaulted Ceiling
- Family or Dining Combination
- Laminate Flooring
- Attic Access Panel
Kitchen
- Electric Oven
- Microwave
- Dishwasher
- Disposal
Bedrooms and Bathrooms
- 4 Bedrooms
- Walk-In Closet
- Dual Vanity Sinks in Primary Bathroom
Schools
- Seymour Middle School
- Seymour Senior High School
Utilities
- Central Air
- Electric Water Heater
Community Details
- No Home Owners Association
- Weslin Estates Subdivision
Listing and Financial Details
- Assessor Parcel Number 365502201061000017
Map
Home Values in the Area
Average Home Value in this Area
Tax History
| Year | Tax Paid | Tax Assessment Tax Assessment Total Assessment is a certain percentage of the fair market value that is determined by local assessors to be the total taxable value of land and additions on the property. | Land | Improvement |
|---|---|---|---|---|
| 2024 | $7 | $500 | $500 | $0 |
| 2023 | $8 | $500 | $500 | $0 |
| 2022 | $8 | $500 | $500 | $0 |
| 2021 | $7 | $500 | $500 | $0 |
| 2020 | $7 | $500 | $500 | $0 |
| 2019 | $7 | $500 | $500 | $0 |
| 2018 | $6 | $500 | $500 | $0 |
| 2017 | $6 | $500 | $500 | $0 |
| 2016 | $6 | $500 | $500 | $0 |
| 2014 | $7 | $500 | $500 | $0 |
| 2013 | $7 | $500 | $500 | $0 |
Property History
| Date | Event | Price | Change | Sq Ft Price |
|---|---|---|---|---|
| 09/02/2025 09/02/25 | Pending | -- | -- | -- |
| 07/25/2025 07/25/25 | Price Changed | $424,000 | -1.2% | $213 / Sq Ft |
| 04/01/2025 04/01/25 | For Sale | $429,000 | -- | $216 / Sq Ft |
Purchase History
| Date | Type | Sale Price | Title Company |
|---|---|---|---|
| Quit Claim Deed | -- | None Listed On Document |
Source: MIBOR Broker Listing Cooperative®
MLS Number: 22030368
APN: 36-55-02-201-061.000-017
- 5243 Chloe Ln
- 1977 Sophia Ln
- 1959 Sophia Ln
- 3507 Queen's Way
- 3503 Queen's Way
- 3475 Queen's Way
- 3515 Queen's Way
- 3511 Queen's Way
- 3499 Queen's Way
- 3495 Queen's Way
- 3483 Queen's Way
- 3482 Queen's Way
- 3491 Queen's Way
- 3498 Queen's Way
- 3504 Queen's Way
- 3487 Queen's Way
- 3479 Queen's Way
- 3540 St Andrews
- 73 S County Road 400 E
- 2725 Falcon Ct
