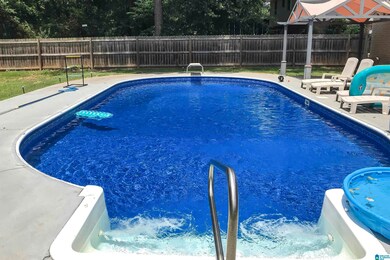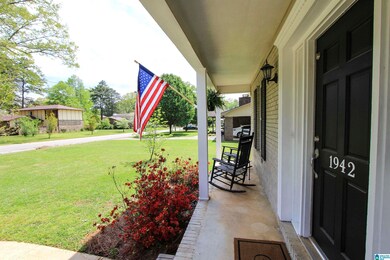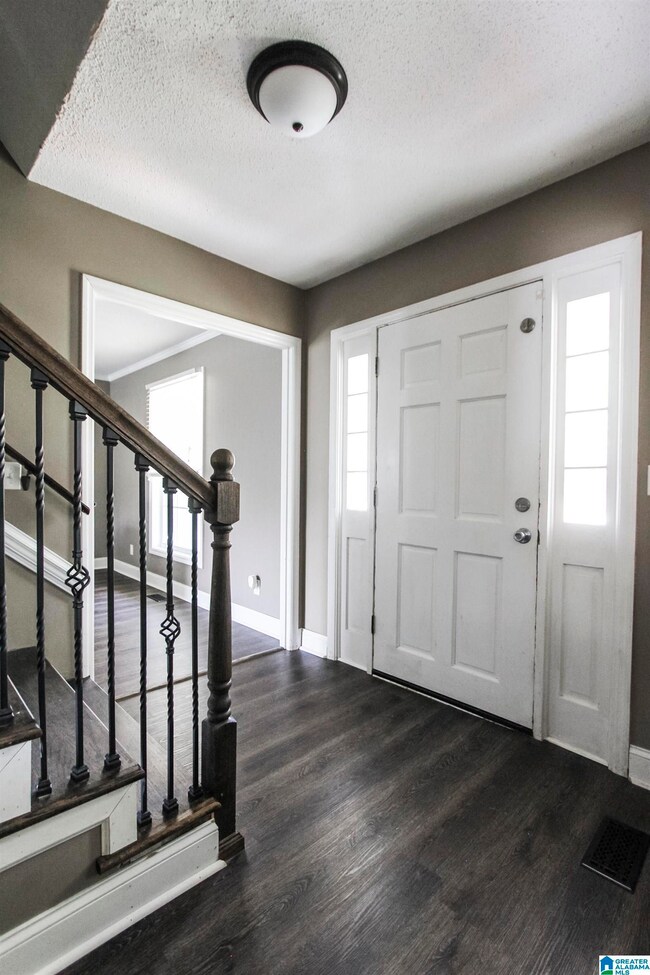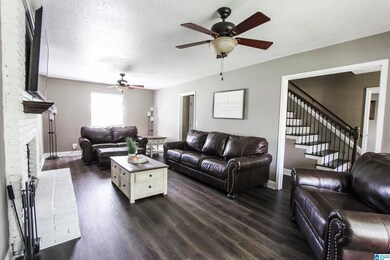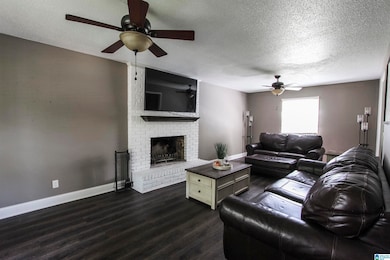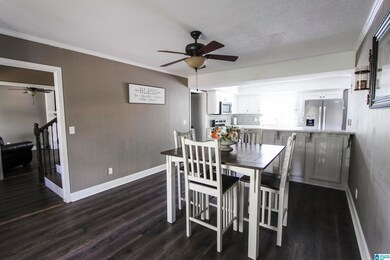
1942 Canterbury Square Anniston, AL 36207
Highlights
- In Ground Pool
- Solid Surface Countertops
- Fenced Yard
- Attic
- Stainless Steel Appliances
- Balcony
About This Home
As of May 2025JUST IN TIME FOR SUMMER!!! This 3BR 2.5BA home in Golden Springs features an in-ground pool with saltwater system and diving board. Fantastic home for entertaining! The spacious Living Room is accented by a brick fireplace, and open concept Kitchen & Dining offers plenty of space for dinner guests. Pool guests can easily come and go from the back door in the kitchen to the adjacent half bath (without tracking up the entire home). The attractive, updated Kitchen offers gorgeous solid surface countertops, soft sage subway tiled backsplash, NEW appliances, stainless steel single bowl sink (great for soaking large dishes!), and breakfast bar. Large Laundry room with tons of storage. **CARPET FREE HOME** Convenient location just minutes from the Eastern Bypass and I-20. Fenced backyard adds privacy for the pool, and there is a nice storage building that you will make great use of. Call today!!
Home Details
Home Type
- Single Family
Est. Annual Taxes
- $876
Year Built
- Built in 1976
Lot Details
- 0.35 Acre Lot
- Fenced Yard
Parking
- 2 Car Garage
- Front Facing Garage
- Driveway
Home Design
- Four Sided Brick Exterior Elevation
Interior Spaces
- 2-Story Property
- Wood Burning Fireplace
- Brick Fireplace
- Living Room with Fireplace
- Dining Room
- Laminate Flooring
- Crawl Space
- Attic
Kitchen
- Stove
- Built-In Microwave
- Dishwasher
- Stainless Steel Appliances
- Solid Surface Countertops
Bedrooms and Bathrooms
- 3 Bedrooms
- Primary Bedroom Upstairs
- Walk-In Closet
- Bathtub and Shower Combination in Primary Bathroom
- Separate Shower
Laundry
- Laundry Room
- Laundry on main level
- Washer and Electric Dryer Hookup
Pool
- In Ground Pool
- Saltwater Pool
Outdoor Features
- Balcony
- Patio
- Porch
Location
- In Flood Plain
Schools
- Golden Springs Elementary School
- Anniston Middle School
- Anniston High School
Utilities
- Central Heating and Cooling System
- Heating System Uses Gas
- Electric Water Heater
Listing and Financial Details
- Visit Down Payment Resource Website
- Assessor Parcel Number 21-05-16-4-003-015.000
Ownership History
Purchase Details
Similar Homes in Anniston, AL
Home Values in the Area
Average Home Value in this Area
Purchase History
| Date | Type | Sale Price | Title Company |
|---|---|---|---|
| Warranty Deed | -- | -- |
Property History
| Date | Event | Price | Change | Sq Ft Price |
|---|---|---|---|---|
| 05/19/2025 05/19/25 | Sold | $240,000 | -4.0% | $140 / Sq Ft |
| 04/11/2025 04/11/25 | For Sale | $249,900 | -- | $146 / Sq Ft |
Tax History Compared to Growth
Tax History
| Year | Tax Paid | Tax Assessment Tax Assessment Total Assessment is a certain percentage of the fair market value that is determined by local assessors to be the total taxable value of land and additions on the property. | Land | Improvement |
|---|---|---|---|---|
| 2024 | $876 | $17,796 | $2,300 | $15,496 |
| 2023 | $876 | $17,054 | $2,300 | $14,754 |
| 2022 | $828 | $17,054 | $2,300 | $14,754 |
| 2021 | $693 | $14,438 | $2,300 | $12,138 |
| 2020 | $668 | $13,750 | $2,300 | $11,450 |
| 2019 | $638 | $13,180 | $2,000 | $11,180 |
| 2018 | $638 | $13,180 | $0 | $0 |
| 2017 | $635 | $11,860 | $0 | $0 |
| 2016 | $570 | $11,860 | $0 | $0 |
| 2013 | -- | $11,860 | $0 | $0 |
Agents Affiliated with this Home
-
Joey Crews

Seller's Agent in 2025
Joey Crews
Keller Williams Realty Group
(256) 310-2294
497 Total Sales
-
Christina Paris

Buyer's Agent in 2025
Christina Paris
Kelly Right Real Estate of Ala
(770) 377-3553
56 Total Sales
Map
Source: Greater Alabama MLS
MLS Number: 21415640
APN: 21-05-16-4-003-015.000
- 1826 Edwardian Way
- 1720 Cherry Cir
- 1534 Cambridge Place
- 2611 Coleman Rd
- 1213 Somerset Ln
- 1209 Somerset Ln
- 1416 Cambridge Place
- 1300 Booger Hollow Rd
- 0 Greenbrier Dear Rd Unit 24-965
- 1308 Cambridge Place
- 825 Brookhaven Rd
- 1201 Birchwood Dr
- 813 Brookhaven Rd
- 2301 Hathaway Heights Rd
- 811 Brookhaven Rd
- 1730 Electronics Dr
- 2 Rendalia Rd
- 0 Hillyer Robinson Pkwy Unit 1.79 ACR 21406903
- 01730 Electronics Dr
- 5 Ruby Ridge Rd

