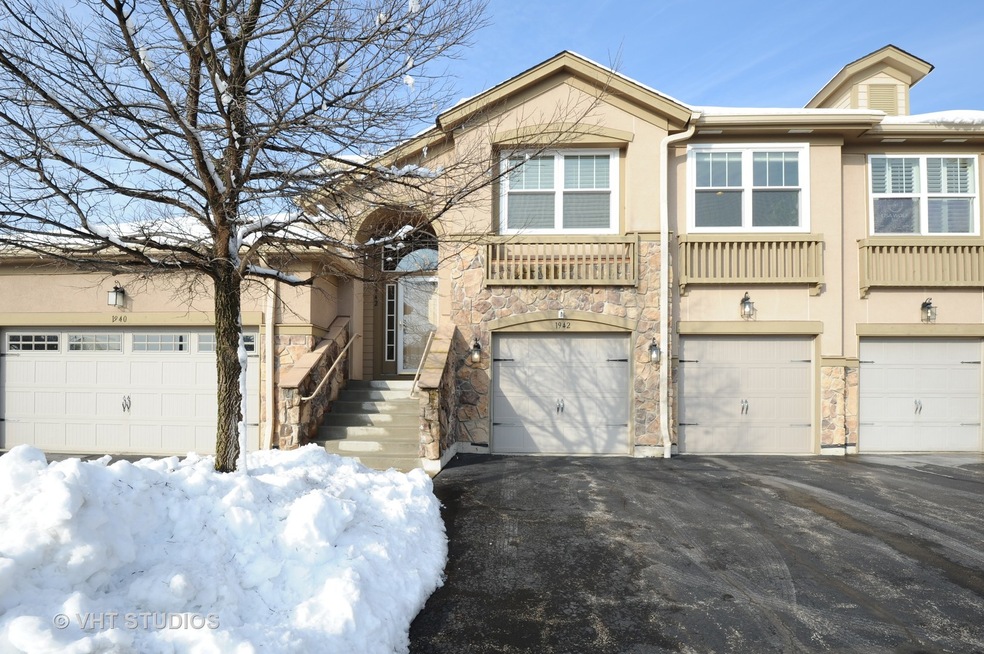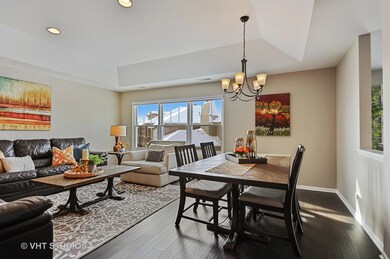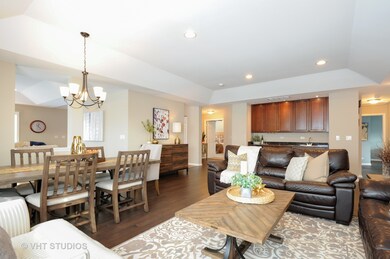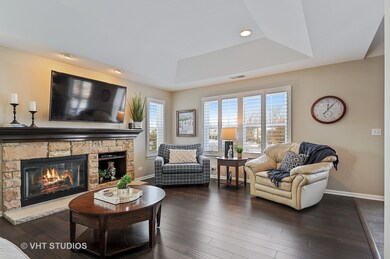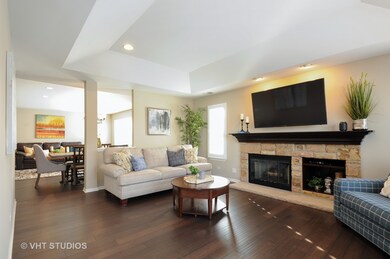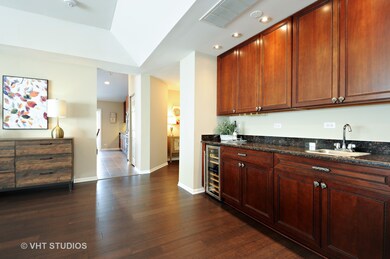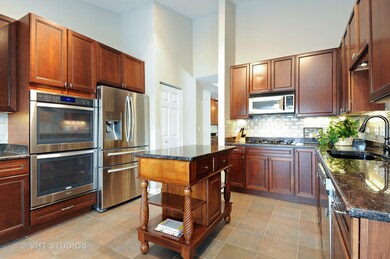
1942 Crenshaw Cir Unit 182 Vernon Hills, IL 60061
Gregg's Landing NeighborhoodHighlights
- Water Views
- Landscaped Professionally
- Vaulted Ceiling
- Hawthorn Elementary School South Rated A
- Pond
- Main Floor Bedroom
About This Home
As of January 2019OWNER RECENTLY INVESTED $26K IN UPDATES including ALL NEW WINDOWS, new bamboo hardwood floors, upscale window treatments, glass backsplash and more. GREGG'S LANDING - CLOSE TO everything yet buffered by community POND AND BIKE TRAILS. Natural lighting brightens the OPEN FLOOR PLAN enhanced by volume ceilings and recessed LED lighting. Entertain in Living Room/Dining combo w/ large wetbar that flows directly into family room accented by STONE-FIREPLACE. EXPANDED EAT-IN KITCHEN features SS appliances, 42" dark cherry cabinets, granite countertops, glass backsplash, island, planning desk, pantry-closet, and lots of recessed LED lights. Exit through the kitchen sliders onto the balcony to enjoy the woodsy VIEW OF THE POND surrounded by bike trails that connect to the NORTH SHORE BIKE PATH. Generous master suite w/volume ceiling and fan, walk-in closet w/ organizers, and adjoined by luxurious bath with double vanity, separate shower, and soaking tub. MOVE-IN READY - QUICK CLOSE IS POSSIBLE
Last Agent to Sell the Property
@properties Christie's International Real Estate License #475169107 Listed on: 12/01/2018

Property Details
Home Type
- Condominium
Est. Annual Taxes
- $11,195
Year Built
- 2004
Lot Details
- East or West Exposure
- Landscaped Professionally
HOA Fees
- $251 per month
Parking
- Attached Garage
- Heated Garage
- Garage Transmitter
- Garage Door Opener
- Driveway
- Parking Included in Price
- Garage Is Owned
Home Design
- Slab Foundation
- Asphalt Shingled Roof
- Stone Siding
- Cedar
Interior Spaces
- Wet Bar
- Vaulted Ceiling
- Attached Fireplace Door
- Gas Log Fireplace
- Entrance Foyer
- Storage
- Water Views
Kitchen
- Breakfast Bar
- Walk-In Pantry
- Oven or Range
- Microwave
- Dishwasher
- Wine Cooler
- Stainless Steel Appliances
- Kitchen Island
- Disposal
Bedrooms and Bathrooms
- Main Floor Bedroom
- Walk-In Closet
- Primary Bathroom is a Full Bathroom
- Bathroom on Main Level
- Dual Sinks
- Soaking Tub
- Separate Shower
Laundry
- Laundry on main level
- Dryer
- Washer
Home Security
Outdoor Features
- Pond
- Balcony
Location
- Property is near a bus stop
Utilities
- Forced Air Heating and Cooling System
- Heating System Uses Gas
- Lake Michigan Water
Listing and Financial Details
- Senior Tax Exemptions
- Homeowner Tax Exemptions
Community Details
Pet Policy
- Pets Allowed
Additional Features
- Common Area
- Storm Screens
Ownership History
Purchase Details
Home Financials for this Owner
Home Financials are based on the most recent Mortgage that was taken out on this home.Purchase Details
Home Financials for this Owner
Home Financials are based on the most recent Mortgage that was taken out on this home.Purchase Details
Home Financials for this Owner
Home Financials are based on the most recent Mortgage that was taken out on this home.Similar Homes in the area
Home Values in the Area
Average Home Value in this Area
Purchase History
| Date | Type | Sale Price | Title Company |
|---|---|---|---|
| Warranty Deed | $375,000 | Chicago Title | |
| Warranty Deed | $363,000 | Ct | |
| Warranty Deed | $419,000 | Chicago Title Insurance Comp |
Mortgage History
| Date | Status | Loan Amount | Loan Type |
|---|---|---|---|
| Previous Owner | $200,000 | Credit Line Revolving | |
| Previous Owner | $242,000 | New Conventional | |
| Previous Owner | $77,000 | Credit Line Revolving | |
| Previous Owner | $50,000 | Credit Line Revolving | |
| Previous Owner | $250,000 | Unknown |
Property History
| Date | Event | Price | Change | Sq Ft Price |
|---|---|---|---|---|
| 01/10/2019 01/10/19 | Sold | $375,000 | -2.6% | $153 / Sq Ft |
| 12/12/2018 12/12/18 | Pending | -- | -- | -- |
| 12/01/2018 12/01/18 | For Sale | $385,000 | +6.1% | $157 / Sq Ft |
| 01/12/2017 01/12/17 | Sold | $363,000 | -1.6% | $148 / Sq Ft |
| 11/14/2016 11/14/16 | Pending | -- | -- | -- |
| 11/01/2016 11/01/16 | For Sale | $369,000 | -- | $151 / Sq Ft |
Tax History Compared to Growth
Tax History
| Year | Tax Paid | Tax Assessment Tax Assessment Total Assessment is a certain percentage of the fair market value that is determined by local assessors to be the total taxable value of land and additions on the property. | Land | Improvement |
|---|---|---|---|---|
| 2024 | $11,195 | $138,574 | $38,038 | $100,536 |
| 2023 | $11,247 | $127,812 | $35,084 | $92,728 |
| 2022 | $11,247 | $126,489 | $33,721 | $92,768 |
| 2021 | $10,763 | $123,766 | $32,995 | $90,771 |
| 2020 | $10,373 | $121,685 | $32,440 | $89,245 |
| 2019 | $10,111 | $120,528 | $32,132 | $88,396 |
| 2018 | $9,788 | $121,385 | $37,751 | $83,634 |
| 2017 | $9,413 | $117,553 | $36,559 | $80,994 |
| 2016 | $9,003 | $111,456 | $34,663 | $76,793 |
| 2015 | $8,833 | $104,174 | $32,398 | $71,776 |
| 2014 | $8,819 | $98,127 | $31,050 | $67,077 |
| 2012 | $7,998 | $94,267 | $29,829 | $64,438 |
Agents Affiliated with this Home
-

Seller's Agent in 2019
Krystyna Fritz
@ Properties
(847) 894-1381
2 in this area
131 Total Sales
-

Buyer's Agent in 2019
Julia Schifrin
Keller Williams North Shore West
(847) 414-6843
4 in this area
93 Total Sales
-

Seller's Agent in 2017
Anna Klarck
AK Homes
(847) 401-6010
9 in this area
288 Total Sales
-
K
Buyer's Agent in 2017
Kevin Walsh
RE/MAX Showcase
Map
Source: Midwest Real Estate Data (MRED)
MLS Number: MRD10147627
APN: 11-28-108-083
- 1952 Crenshaw Cir Unit 193
- 237 Colonial Dr
- 1721 N Wood's Way
- 1855 Lake Charles Dr
- 1875 Lake Charles Dr
- 1919 Lake Charles Dr
- 1860 Lake Charles Dr
- 1620 Nicklaus Ct
- 1933 Lake Charles Dr
- 1939 Lake Charles Dr
- 1945 Lake Charles Dr
- 810 Braeman Ct Unit 2B
- 501 Hemlock Ln
- 357 Pine Lake Cir
- 1132 Dawes St
- 915 Suffolk Ct
- 1969 Royal Birkdale Dr
- 460 Pine Lake Cir
- 605 E Golf Rd
- 323 W Golf Rd
