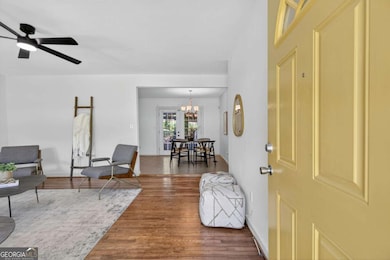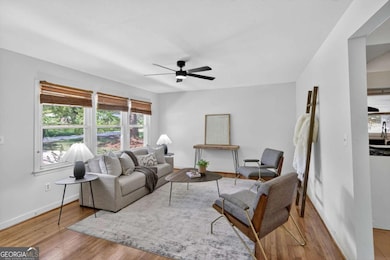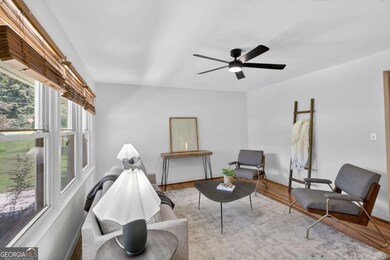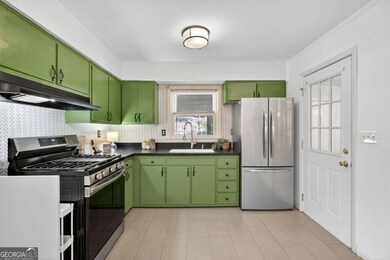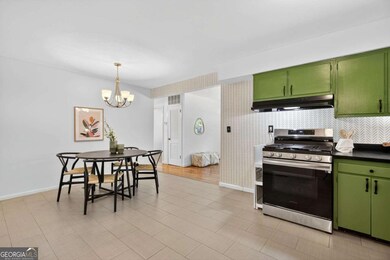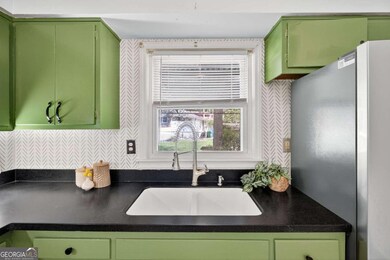1942 E Starmount Way Decatur, GA 30032
East Lake NeighborhoodEstimated payment $1,428/month
Highlights
- Private Lot
- Wood Flooring
- Mud Room
- Ranch Style House
- Sun or Florida Room
- No HOA
About This Home
Welcome to this inviting brick ranch in the East Lake Terrace area of Decatur, where charm, functionality, and location come together to create a special opportunity. From the moment you arrive, the welcoming curb appeal, the quiet street across from a quaint linear park, and the established landscaping, make this home stand out. Inside, hardwood floors extend throughout the living spaces, offering both warmth and timeless appeal. A double-cased opening connects the living room to the dining area, creating a natural flow and an easy sense of comfort. Just off the kitchen, a utility room connects directly to the covered carport. Perfect for a freezer, mudroom, or everyday drop zone, this space adds versatility and convenience with an additional exterior entry-making daily comings and goings seamless, whether you're unloading groceries, managing pets, or organizing storage. From the dining area, French doors open to a screened porch, a charming bonus space ideal for morning coffee or relaxed evenings enjoying the breeze without the worry of insects. The primary bedroom includes the rare convenience of a private half bath, while the additional bedrooms share access to the main bathroom, which also incorporates a dedicated laundry area. A linen closet at the end of the hall adds extra storage and practicality. The backyard provides plenty of space to enjoy as it is or personalize with landscaping, gardening, or play areas. Beyond the property itself, the location adds exceptional value. East Lake Terrace is a well-established neighborhood known for its quiet streets, mature trees, and close proximity to some of Atlanta and Decatur's most beloved destinations. A short drive brings you to East Lake Golf Club, home of the PGA Tour Championship, where history and tradition meet modern golf excellence. Downtown Decatur is minutes away with its vibrant mix of restaurants, coffee shops, boutiques, and cultural attractions. The nearby MARTA station makes commuting a breeze, whether you're headed to downtown Atlanta, Midtown, or the airport. The Beltline, Kirkwood, and East Atlanta Village are also close at hand, offering trails, parks, dining, and nightlife. Whether you're searching for your first home or considering an investment property in a desirable intown location, this East Lake Terrace ranch delivers both vintage character and practical updates. With a flexible floor plan, classic details, and a location that blends neighborhood charm with city convenience, it represents not only a smart investment but also a truly welcoming place to call home.
Listing Agent
Keller Williams Atlanta Midtown Brokerage Phone: 9125134973 License #204442 Listed on: 09/17/2025

Home Details
Home Type
- Single Family
Est. Annual Taxes
- $406
Year Built
- Built in 1961
Lot Details
- 8,712 Sq Ft Lot
- Chain Link Fence
- Private Lot
Home Design
- Ranch Style House
- Block Foundation
- Composition Roof
- Four Sided Brick Exterior Elevation
Interior Spaces
- Ceiling Fan
- Mud Room
- Sun or Florida Room
- Screened Porch
- Oven or Range
- Laundry closet
Flooring
- Wood
- Tile
Bedrooms and Bathrooms
- 3 Main Level Bedrooms
Parking
- 3 Parking Spaces
- Carport
Schools
- Ronald E Mcnair Elementary School
- Mcnair Middle School
- Mcnair High School
Utilities
- Central Air
- Heating System Uses Natural Gas
- Phone Available
- Cable TV Available
Community Details
- No Home Owners Association
- East Lake Terrace Subdivision
Map
Home Values in the Area
Average Home Value in this Area
Tax History
| Year | Tax Paid | Tax Assessment Tax Assessment Total Assessment is a certain percentage of the fair market value that is determined by local assessors to be the total taxable value of land and additions on the property. | Land | Improvement |
|---|---|---|---|---|
| 2025 | $378 | $113,640 | $40,520 | $73,120 |
| 2024 | $406 | $121,640 | $40,520 | $81,120 |
| 2023 | $406 | $112,160 | $40,520 | $71,640 |
| 2022 | $359 | $106,840 | $32,960 | $73,880 |
| 2021 | $359 | $96,800 | $32,000 | $64,800 |
| 2020 | $359 | $94,760 | $32,000 | $62,760 |
| 2019 | $348 | $103,360 | $12,000 | $91,360 |
| 2018 | $358 | $80,200 | $12,000 | $68,200 |
| 2017 | $435 | $69,800 | $6,320 | $63,480 |
| 2016 | $353 | $60,240 | $6,320 | $53,920 |
| 2014 | $276 | $33,360 | $3,200 | $30,160 |
Property History
| Date | Event | Price | List to Sale | Price per Sq Ft |
|---|---|---|---|---|
| 10/30/2025 10/30/25 | Price Changed | $264,900 | -5.4% | -- |
| 09/17/2025 09/17/25 | For Sale | $279,900 | -- | -- |
Purchase History
| Date | Type | Sale Price | Title Company |
|---|---|---|---|
| Warranty Deed | -- | -- | |
| Deed | -- | -- |
Source: Georgia MLS
MLS Number: 10608683
APN: 15-172-13-034
- 1893 Burning Tree Dr
- 564 Parker Ave
- 2107 Garden Cir
- 607 Quillian Ave
- 1986 Cogar Dr
- 525 Rosemont Dr
- 1881 2nd Ave
- 2144 Keheley Dr
- 2116 Trailwood Rd
- 430 Allendale Dr SE
- 2911 Glenwood Ave SE
- 1833 Terry Mill Rd SE
- 854 Fayetteville Rd SE
- 2431 Crestview Ave
- 2201 Glenwood Ave SE
- 460 Eva Davis Way
- 2201 Glenwood Ave SE Unit 3403.1408855
- 2201 Glenwood Ave SE Unit 2301.1408856
- 2201 Glenwood Ave SE Unit 1212.1408854
- 2125 Bixler Cir

