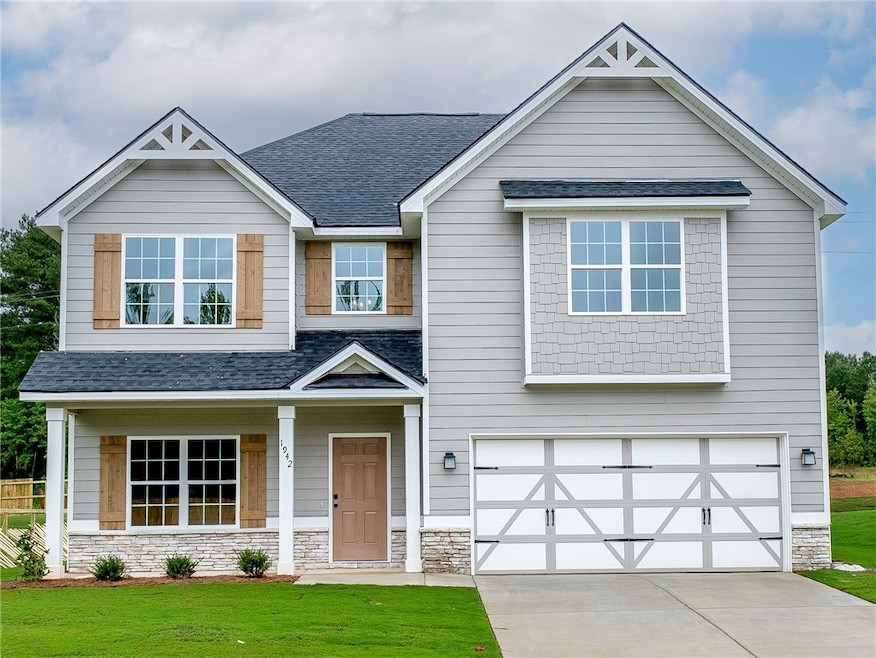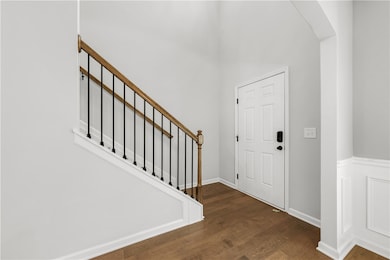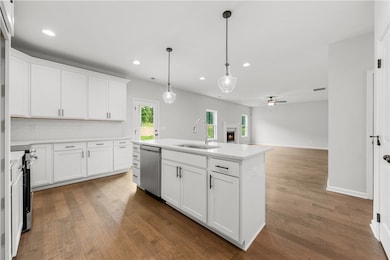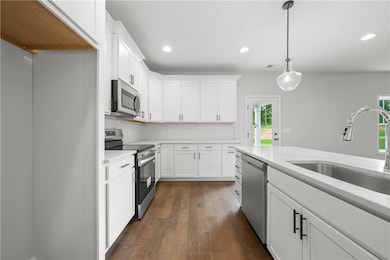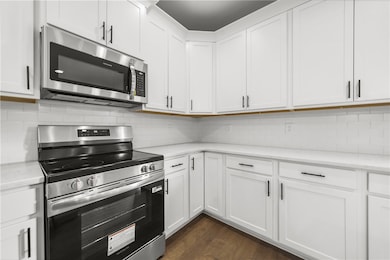1942 Grant Ave Opelika, AL 36804
Estimated payment $2,287/month
Highlights
- New Construction
- Wood Flooring
- Covered Patio or Porch
- Southview Primary School Rated A
- 2 Fireplaces
- Breakfast Area or Nook
About This Home
This vibrant Hughston Homes community offers the perfect blend of ease, comfort, and modern living, all at your fingertips, making it one of Opelika's most sought-after neighborhoods. Welcome to our Delilah A Floorplan w/2406 Sq. Ft. of Elegant Living Space featuring 4 Bedrooms & 2.5 Baths.
You will be greeted with a Stunning 2-story foyer, Formal Dining Room, Spacious Great Room, Luxury Kitchen featuring Stylish Cabinetry, Quartz Countertops, Tiled Backsplash & Stainless Appliances. Large Kitchen Island overlooking Breakfast Area. Spacious Pantry for Additional Storage. Expansive Great Room Flooded with Natural Light featuring a Wood Burning Fireplace. Owner’s Entry Boasts our Signature Drop Zone, the Perfect Catch-All. Laundry & Half Bath conveniently tucked on the Main Level. Upstairs leads to a Huge Owner’s Suite, Owner’s Bath w/Garden Tub, Separate Shower, Dual Vanity & Generously Sized Walk-in Closet. Additional Bedrooms are Bright w/ Plenty of Closet Space. Gorgeous Hardwood Flooring in Many Areas of Main Level & Tons of Hughston Homes Included Features. 2 Car Garage & Our Signature Gameday Patio Perfect for Outdoor Entertaining! Elevate your lifestyle with Home Automation, Keyless Entry, Video Doorbell, Automated Front Porch Light, and more!
Home Details
Home Type
- Single Family
Year Built
- Built in 2025 | New Construction
Parking
- 2 Car Attached Garage
Home Design
- Slab Foundation
- Cement Siding
- Stone
Interior Spaces
- 2,406 Sq Ft Home
- 2-Story Property
- Ceiling Fan
- 2 Fireplaces
- Wood Burning Fireplace
- Self Contained Fireplace Unit Or Insert
- Formal Dining Room
- Home Security System
- Washer and Dryer Hookup
Kitchen
- Breakfast Area or Nook
- Eat-In Kitchen
- Walk-In Pantry
- Electric Cooktop
- Stove
- Microwave
- Dishwasher
- Kitchen Island
- Disposal
Flooring
- Wood
- Carpet
- Tile
Bedrooms and Bathrooms
- 4 Bedrooms
- Soaking Tub
- Garden Bath
Schools
- Northside Intermediate/Southview Primary
Utilities
- Central Air
- Heat Pump System
- Underground Utilities
Additional Features
- Covered Patio or Porch
- 0.35 Acre Lot
Community Details
- Property has a Home Owners Association
- Built by Hughston Homes
- Drake's Landing Subdivision
Map
Home Values in the Area
Average Home Value in this Area
Property History
| Date | Event | Price | List to Sale | Price per Sq Ft |
|---|---|---|---|---|
| 10/23/2025 10/23/25 | Pending | -- | -- | -- |
| 10/21/2025 10/21/25 | For Sale | $366,950 | +1.1% | $153 / Sq Ft |
| 10/21/2025 10/21/25 | Off Market | $362,900 | -- | -- |
Source: Lee County Association of REALTORS®
MLS Number: 174681
- 417 Bush Creek Rd
- 515 Fox Run Pkwy
- 1650 S Fox Run Pkwy
- 1375 Mccoy St
- 1312 Catherine Dr
- 411 S 10th St
- 1500 Pinehurst Dr
- 108 N 9th St
- 311 Hillcrest Ct
- 700 N 9th St
- 1801 Century Blvd
- 2000 Legacy Cir
- 2300 Lafayette Pkwy
- 2050 Pepperell Pkwy
- 2302 Rocky Brook Rd Unit 2302 D
- 2106 Waverly Pkwy
- 1402 Northgate Dr
- 2908 Birmingham Hwy
- 3000 Ballfields Loop
- 2568 E Glenn Ave
