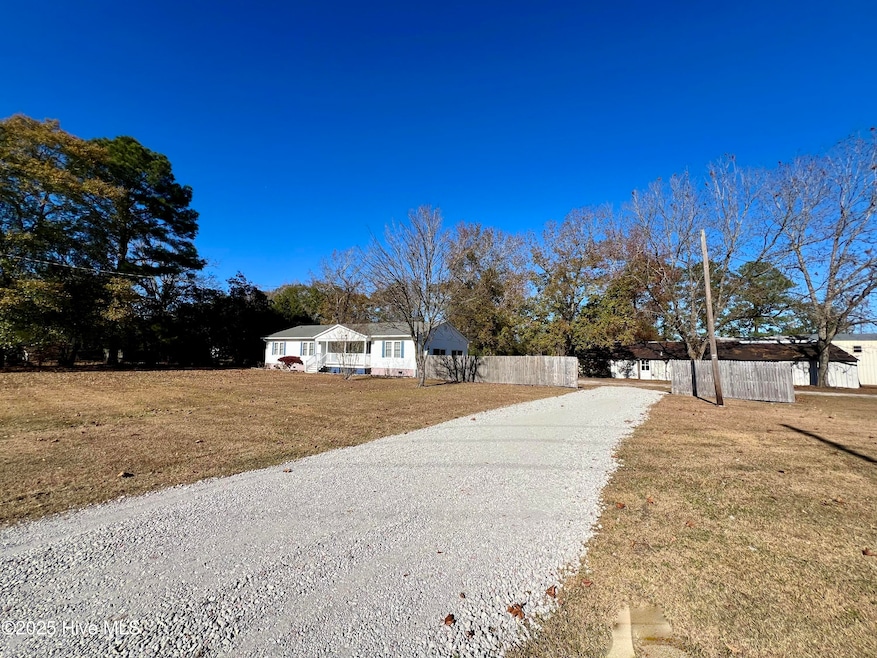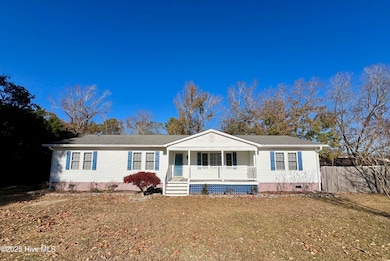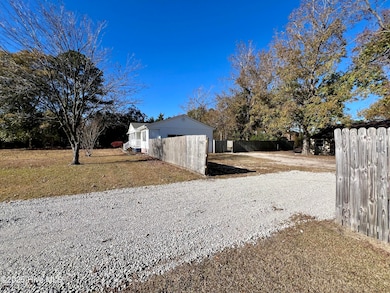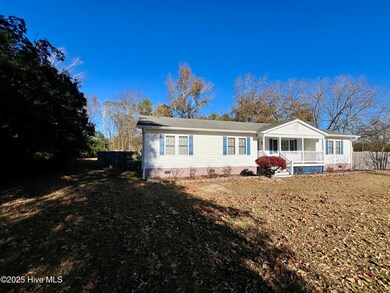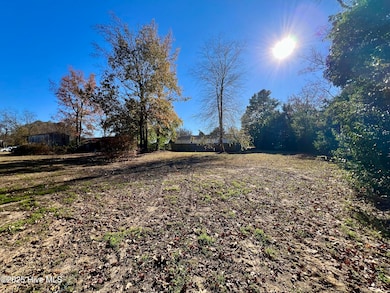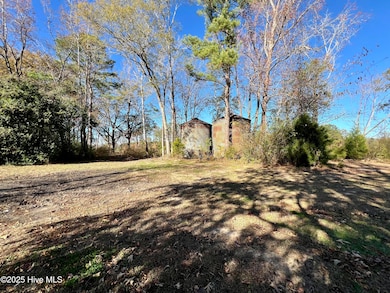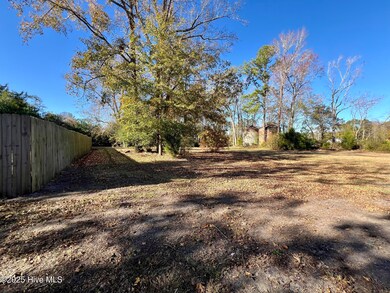1942 N Carolina 33 Chocowinity, NC 27817
Estimated payment $1,539/month
Highlights
- Above Ground Pool
- 1.71 Acre Lot
- Wood Flooring
- Chocowinity Primary School Rated A-
- Deck
- No HOA
About This Home
Introducing your very own mini homestead in the making. With just under 2 acres uniquely shaped this is a must see. Not to mention the beautiful 3 bedroom 2 bathroom resting toward the front of the property. As you enter you are greeted by a great deal of sunlight in the sunroom with two custom sliding glass doors. This is a great place for growing year round plants or starting seeds. Head on inside to the kitchen that is open to the dining room where space is no problem. Enjoy the scene fireside with your free standing gas logs in the dining room. Daily living and entertainment made easy and just that extra special touch. The living room boasts a custom accent wall along with a set of gas logs in the corner perfect for keeping you warm all winter. Follow the hardwood floors back to the bedrooms, along the way check out the full bathroom with extra countertop space. You will find the master bedroom at the back corner of the house with its very only full bathroom. With updated fixtures and a very fresh paint job throughout the whole house, it is move in ready. Take a look out back from the deck. You overlook the property with ease while enjoying your pool in the summer months. (Pool has been winterized).Enjoy the large private area that is already fenced in and your own hand pump well. (Pump needs new o-rings) Behind the fence let your imagination run free, you'll find two large grain bins just waiting for new life. Seller is offering $2500.00 to the your choice. Conveniently located between Greenville and Chocowinity. Don't miss your chance call today for your own private showing! (Barn is not part of the property)
Home Details
Home Type
- Single Family
Year Built
- Built in 1976
Lot Details
- 1.71 Acre Lot
- Fenced Yard
- Wood Fence
Parking
- Gravel Driveway
Home Design
- Wood Frame Construction
- Architectural Shingle Roof
- Vinyl Siding
- Stick Built Home
Interior Spaces
- 1,348 Sq Ft Home
- 1-Story Property
- Ceiling Fan
- Fireplace
- Blinds
- Combination Dining and Living Room
- Crawl Space
- Pull Down Stairs to Attic
- Storm Doors
- Dishwasher
- Washer and Dryer Hookup
Flooring
- Wood
- Tile
- Vinyl
Bedrooms and Bathrooms
- 3 Bedrooms
- 2 Full Bathrooms
Outdoor Features
- Above Ground Pool
- Deck
- Covered Patio or Porch
Schools
- Chocowinity Elementary And Middle School
- Southside High School
Additional Features
- Energy-Efficient HVAC
- Electric Water Heater
Community Details
- No Home Owners Association
Listing and Financial Details
- Assessor Parcel Number 5655-50-7611
Map
Home Values in the Area
Average Home Value in this Area
Property History
| Date | Event | Price | List to Sale | Price per Sq Ft |
|---|---|---|---|---|
| 11/24/2025 11/24/25 | For Sale | $245,000 | -- | $182 / Sq Ft |
Source: Hive MLS
MLS Number: 100542733
- 0 Satchwell Rd
- Lot 34 Mora Dr
- Lot 32 Mora
- Lot 33 Mora
- Lot 2 Mora Dr
- Lot 1 Mora Dr
- Lot 31 Mora
- 1060 Taylor Rd
- Lot 3 Mora Dr
- 0 Perry Rd & Hwy 33
- 0 Sr 1184 Unit 100512424
- 0 U S 17
- 00000 N Carolina 33
- 0 N Carolina 33
- 0 North Dr
- 124 North Dr
- 231 N Carolina 33
- 161 Loop Rd
- 0 Us 17 Unit 100493410
- 0 Us 17 Unit 100451811
- 783 Nc-33
- 304 Beech Ln
- 4465 Old Blounts Creek Rd
- 509 Mill St
- 450 Cox Rd
- 3006 Lester Mills Rd
- 4358 Eastern Pines Rd Unit 25
- 1102 Kite Town Rd
- 103 Arbor Dr
- 1215 Evolve Way
- 3900 Elkin Ridge Dr Unit G
- 4200 Brook Creek Ln Unit A
- 3601 Rose Rd Unit B
- 1400 Iris Cir
- 1504 Iris Cir Unit D
- 3535 E 10th St
- 202 King George Rd
- 474 Earl Rd
- 3305 E 10th St
- 1807 Fox Den Way Unit 4
