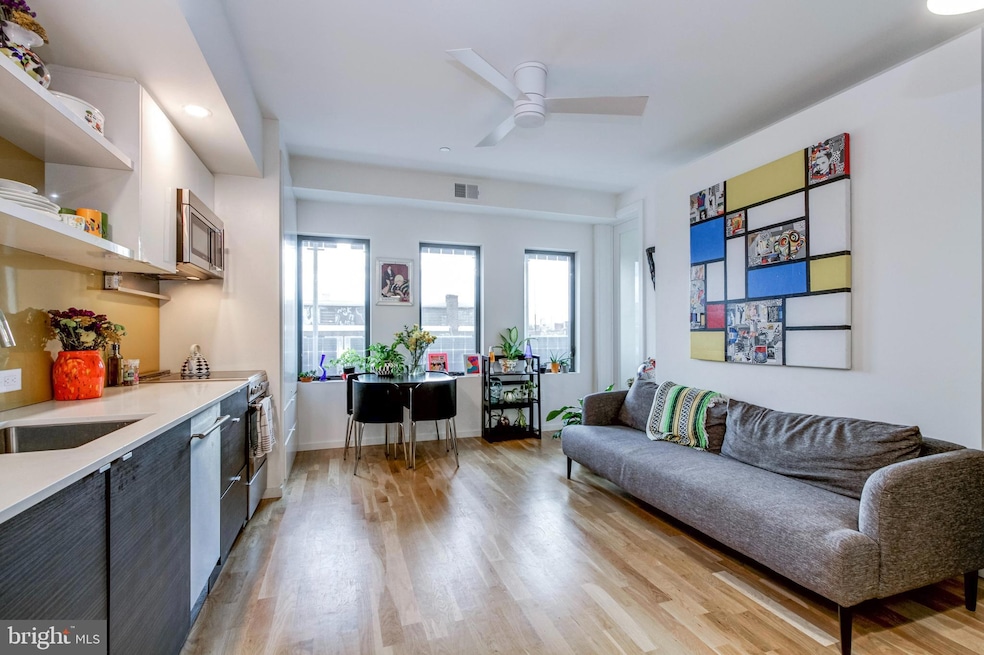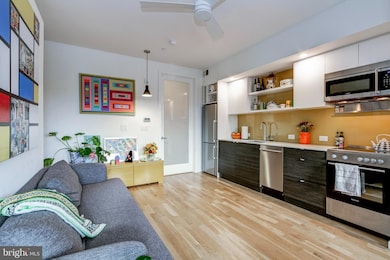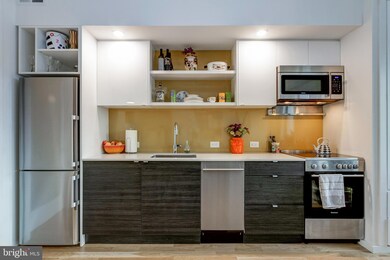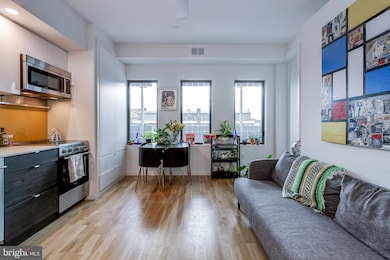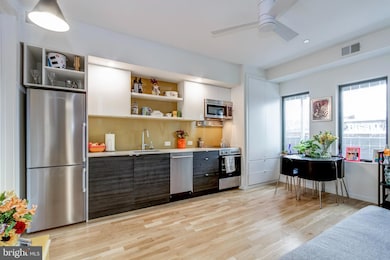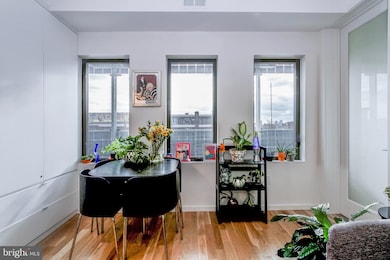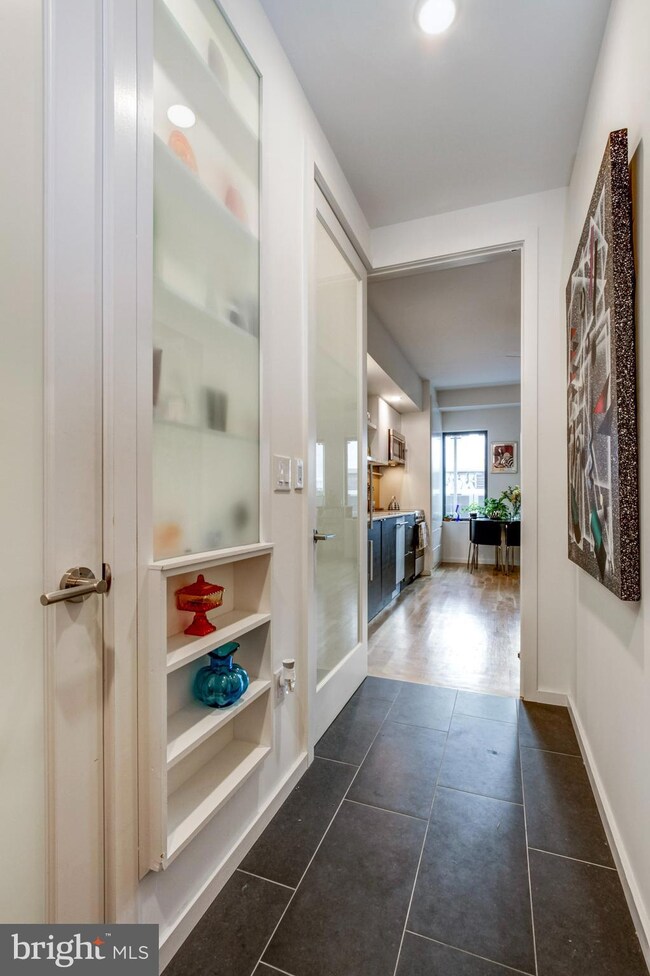1942 N Front St Unit 206 Philadelphia, PA 19122
Norris Square NeighborhoodHighlights
- Solar Power System
- 3-minute walk to Berks
- Wood Flooring
- Waterfall on Lot
- 0.16 Acre Lot
- 5-minute walk to Norris Square Park
About This Home
Welcome to the future! Internationally acclaimed & awarded architect developers Onion Flats have done it again!! Onion Flats built the City of Philadelphia's first LEED Certified Homes, then Pennsylvania's first LEED Platinum Duplexes. Now, Onion Flats builds the United States' second Net Zero Multi Unit apartment building, after they finished the first one a few years ago!!! They have done it again; better (for the planet), faster (for you to move in!!), cheaper (for your total monthly costs!!!) Location! Space! Amenities! Price! Welcome home!! FRONT FLATS is a design driven collection of very high quality, high performance, sustainable, & moderately priced homes in the heart of Norris Square, and the gateway to Fishtown. Design & Construction adhere to the Passive House building science w super insulated windows, walls, floors, & ceilings. This provides a superior level of thermal & sound insulation. Additionally, each unit features hardwood floors, tiled baths, Blomberg stainless appliances, quartz counters, custom backsplash, washer & dryer, bicycle storage & personal storage unit. Now, onto the super sexy part...this building is built with a renewable sustainable Photo Votiac Solar Powered System, meaning the Sun s energy has been harnessed to provide heating, cooling, and lighting to warm your soul!! The roof (AND VERTICLE WALLS!!!, WHAT?!?!?) are covered in an 176 kilowatt (WHAT???, THAT S HUGE!!!) Solar PV Array that would make Elon Musk blush!! Oh, other than fancy "Cocktail Conversation" what does that mean to You??? Well...all your UTILITIES ARE next to nothing, of course! What?!!?!?! For Real!?!?!? Yes, $125 per month Flat Fee for all Utilities...never get slammed with a $400 heating / air conditioning / electric bill again! Go on!! 94 Walk Score...but that's only because Walk Score isn't as progressive as Onion Flats!! Further, you are a block to the Berks St El Stop on Market-Frankford SEPTA line, so getting anywhere is simple. Viva La Revolucion of modern design married to Mother Earth...for the love our our Planet!!
Listing Agent
(215) 669-0469 info@mcd-grp.com Keller Williams Main Line License #RS284363 Listed on: 08/06/2025

Property Details
Home Type
- Modular Prefabricated Home
Year Built
- Built in 2020
Lot Details
- 6,930 Sq Ft Lot
- Sprinkler System
Parking
- On-Street Parking
Home Design
- Entry on the 3rd floor
- Slab Foundation
- Blown-In Insulation
- Vegetated Roof
- Modular or Manufactured Materials
- Concrete Perimeter Foundation
- Masonry
Interior Spaces
- 17,212 Sq Ft Home
- Built-In Features
- Ceiling Fan
- Double Pane Windows
- Combination Kitchen and Living
- Wood Flooring
Kitchen
- Electric Oven or Range
- Instant Hot Water
Bedrooms and Bathrooms
- 1 Main Level Bedroom
- 1 Full Bathroom
Laundry
- Laundry in unit
- Electric Dryer
- Front Loading Washer
Home Security
- Exterior Cameras
- Monitored
Eco-Friendly Details
- Energy-Efficient Appliances
- Energy-Efficient Exposure or Shade
- Energy-Efficient Construction
- Energy-Efficient HVAC
- Energy-Efficient Lighting
- Grid-tied solar system exports excess electricity
- Pre-Wired For Photovoltaic Solar
- Air Purifier
- Solar Power System
- Solar owned by seller
- Heating system powered by solar connected to the grid
- Heating system powered by active solar
Outdoor Features
- Waterfall on Lot
- Terrace
- Exterior Lighting
Utilities
- 90% Forced Air Heating and Cooling System
- Air Filtration System
- Vented Exhaust Fan
- Tankless Water Heater
- Cable TV Available
Listing and Financial Details
- Residential Lease
- Security Deposit $1,400
- 12-Month Min and 24-Month Max Lease Term
- Available 8/8/25
- Assessor Parcel Number 881069400
Community Details
Overview
- No Home Owners Association
- 28 Units
- Low-Rise Condominium
- Norris Square Subdivision
- Property Manager
- Property has 4.5 Levels
Pet Policy
- No Pets Allowed
Map
Source: Bright MLS
MLS Number: PAPH2524934
APN: 88-1069400
- 111 W Norris St
- 2006 N Front St
- 2102 Berges St Unit B
- 2102 00 Berges St Unit A
- 2814 Hope St
- 2002 6 Trenton Ave
- 2034 Waterloo St
- 1928 N Mutter St
- 2028 Trenton Ave
- 171 W Norris St
- 1907 N Hancock St
- 170 W Berks St
- 162 W Berks St
- 164 W Berks St
- 166-80 W Berks St
- 2016 Blair St
- 1933 N Palethorp St
- 1925 N Palethorp St
- 1817 Waterloo St
- 1848 Frankford Ave Unit 1
- 1942 N Front St Unit 208
- 1924 N Front St Unit 204
- 2000 N Front St Unit 1
- 2000 N Front St Unit 9
- 2110 E Norris St Unit 1B1BA
- 1901 Hope St Unit 1
- 2009 N Howard St
- 2007 N Hope St
- 2102 Berges St Unit B
- 2009 N Howard St Unit 315.1409543
- 2009 N Howard St Unit 325.1409548
- 2009 N Howard St Unit 318.1409549
- 2009 N Howard St Unit 316.1409544
- 2009 N Howard St Unit 106.1409545
- 2009 N Howard St Unit 326.1409540
- 2009 N Howard St Unit 324.1409547
- 2009 N Howard St Unit 317.1409550
- 2009 N Howard St Unit 1B1BA
- 2110 E Norris St
- 2102 00 Berges St Unit A
