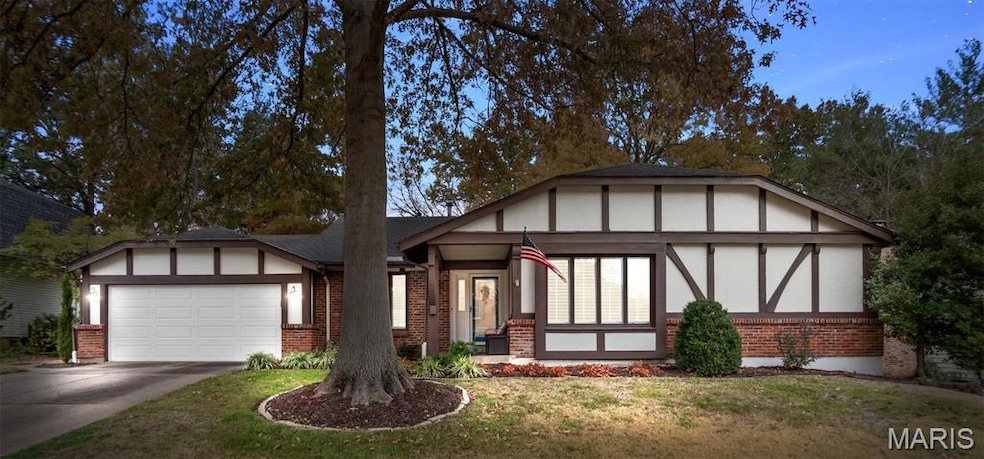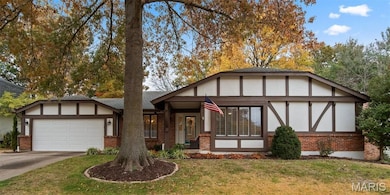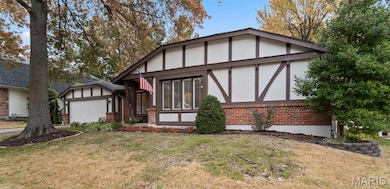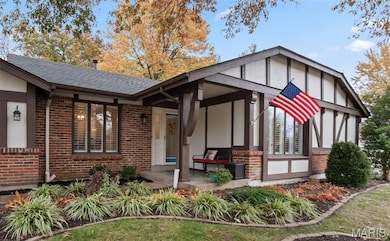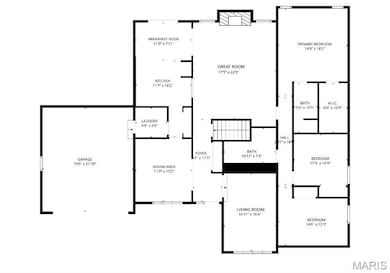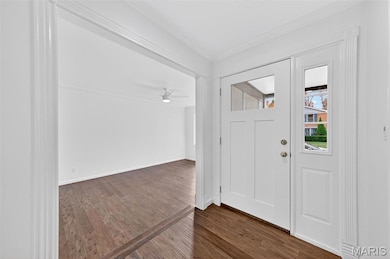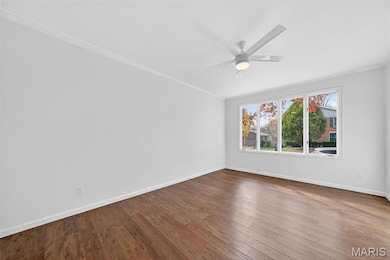1942 Pine Run Dr Chesterfield, MO 63017
Estimated payment $2,814/month
Highlights
- Open Floorplan
- Cathedral Ceiling
- Tudor Architecture
- Highcroft Ridge Elementary Rated A
- Wood Flooring
- Granite Countertops
About This Home
OPEN HOUSE SUN 11/23 1-3pm ~ Discover this tastefully updated Ranch in the desirable Bridle Creek Subdivision—located in the top-rated Parkway Central School District! This charming 2,040sqft, 3 bed/3 full bath home features Tudor-style accents that give it a distinguished presence and curb appeal that stands out from the rest. Step inside to find stylish hand-scraped engineered hardwood floors and a modern, thoughtfully updated kitchen showcasing cherry cabinetry, under-cabinet lighting, marble backsplash, granite countertops, and stainless-steel appliances.
The soaring cathedral-like ceilings in the great room create an impressive sense of space, while the step-down office/living room offers flexibility for work or relaxation. All three full bathrooms have been masterfully renovated, offering a fresh, new-construction feel with shaker-style cabinetry and quality finishes all around. Additional main-level highlights include plantation shutters, a cozy all-brick gas fireplace, built-in bookshelves, and a convenient main-floor laundry/mud room.
The oversized primary suite is a true retreat with a walk-in closet system and a custom walk-in shower. Downstairs, the lower level is primed for your finishing touches—already framed for a spacious Rec room and a potential 4th sleeping area with its own walk-in closet (which would add an additional 1,000sqft+ of living space). A completed full bath and included newer 80" flat-screen TV add extra value and motivation to make the space your own. Ample storage and shelving are already in place. Enjoy peace of mind with major updates including a newer HVAC system, hot water heater, and an architectural roof with ridge cap, gutters, downspouts, and guards. Outside, the beautifully landscaped yard is kept lush during the warmer months with an irrigation system, and the quaint rustic wood fence adds charm. This semi-private, scenic backyard is perfect for family fun, summer BBQs, relaxing evenings, or cozy winter fire pits. Nestled on a quiet, tree-lined street with quick access to Hwy 64/40, shopping, dining, and entertainment, this home offers comfort, convenience, and exceptional value. Come see for yourself—this one is a can't-miss!
Home Details
Home Type
- Single Family
Est. Annual Taxes
- $4,720
Year Built
- Built in 1976 | Remodeled
Lot Details
- 0.25 Acre Lot
- Lot Dimensions are 128x86x128x85
- Gated Home
- Wood Fence
- Landscaped
- Level Lot
- Front and Back Yard Sprinklers
- Many Trees
- Private Yard
- Garden
- Back Yard
HOA Fees
- $44 Monthly HOA Fees
Parking
- 2 Car Attached Garage
- Oversized Parking
- Front Facing Garage
- Garage Door Opener
- On-Street Parking
Home Design
- Tudor Architecture
- Brick Exterior Construction
- Frame Construction
- Architectural Shingle Roof
- Concrete Block And Stucco Construction
Interior Spaces
- 2,042 Sq Ft Home
- 1-Story Property
- Open Floorplan
- Bookcases
- Cathedral Ceiling
- Ceiling Fan
- Recessed Lighting
- Fireplace Features Masonry
- Insulated Windows
- Plantation Shutters
- Blinds
- Window Screens
- Panel Doors
- Mud Room
- Entrance Foyer
- Family Room with Fireplace
- Sunken Living Room
- Breakfast Room
- Formal Dining Room
- Workshop
- Storage Room
- Attic Fan
Kitchen
- Eat-In Kitchen
- Breakfast Bar
- Built-In Double Oven
- Electric Cooktop
- Microwave
- Dishwasher
- Stainless Steel Appliances
- Granite Countertops
- Disposal
Flooring
- Wood
- Concrete
- Ceramic Tile
Bedrooms and Bathrooms
- 3 Bedrooms
- Walk-In Closet
- Easy To Use Faucet Levers
- Soaking Tub
- Shower Only
- Separate Shower
Laundry
- Laundry Room
- Laundry on main level
- Dryer
- Washer
Partially Finished Basement
- Basement Fills Entire Space Under The House
- Basement Ceilings are 8 Feet High
- Finished Basement Bathroom
- Basement Storage
- Natural lighting in basement
Outdoor Features
- Patio
- Front Porch
Location
- Suburban Location
Schools
- Highcroft Ridge Elem. Elementary School
- Central Middle School
- Parkway Central High School
Utilities
- Forced Air Heating and Cooling System
- 220 Volts
- Natural Gas Connected
- Water Heater
- Wi-Fi Available
- Phone Available
Listing and Financial Details
- Assessor Parcel Number 19S-33-0831
Community Details
Overview
- Association fees include common area maintenance, pool maintenance
- Bridle Creek Homeowners Association, Inc Association
Amenities
- Common Area
- Community Storage Space
Recreation
- Community Pool
Map
Home Values in the Area
Average Home Value in this Area
Tax History
| Year | Tax Paid | Tax Assessment Tax Assessment Total Assessment is a certain percentage of the fair market value that is determined by local assessors to be the total taxable value of land and additions on the property. | Land | Improvement |
|---|---|---|---|---|
| 2025 | $4,720 | $76,950 | $32,850 | $44,100 |
| 2024 | $4,720 | $71,310 | $25,560 | $45,750 |
| 2023 | $4,527 | $71,310 | $25,560 | $45,750 |
| 2022 | $4,264 | $61,110 | $25,560 | $35,550 |
| 2021 | $4,247 | $61,110 | $25,560 | $35,550 |
| 2020 | $4,015 | $55,460 | $21,910 | $33,550 |
| 2019 | $3,927 | $55,460 | $21,910 | $33,550 |
| 2018 | $4,044 | $52,970 | $18,240 | $34,730 |
| 2017 | $3,934 | $52,970 | $18,240 | $34,730 |
| 2016 | $3,445 | $44,040 | $14,610 | $29,430 |
| 2015 | $3,611 | $44,040 | $14,610 | $29,430 |
| 2014 | $3,389 | $44,180 | $8,080 | $36,100 |
Property History
| Date | Event | Price | List to Sale | Price per Sq Ft | Prior Sale |
|---|---|---|---|---|---|
| 11/21/2025 11/21/25 | For Sale | $450,000 | +32.4% | $220 / Sq Ft | |
| 10/25/2019 10/25/19 | Sold | -- | -- | -- | View Prior Sale |
| 09/18/2019 09/18/19 | Pending | -- | -- | -- | |
| 08/27/2019 08/27/19 | For Sale | $339,900 | -- | $108 / Sq Ft |
Purchase History
| Date | Type | Sale Price | Title Company |
|---|---|---|---|
| Warranty Deed | $327,000 | Orntic St Louis | |
| Warranty Deed | $242,500 | Continental Title Holding Co | |
| Warranty Deed | $220,000 | Continental Title Company | |
| Interfamily Deed Transfer | -- | None Available | |
| Warranty Deed | $259,900 | -- | |
| Warranty Deed | $219,000 | -- | |
| Interfamily Deed Transfer | -- | -- | |
| Interfamily Deed Transfer | -- | -- | |
| Interfamily Deed Transfer | -- | -- |
Mortgage History
| Date | Status | Loan Amount | Loan Type |
|---|---|---|---|
| Open | $261,600 | New Conventional | |
| Previous Owner | $180,000 | Purchase Money Mortgage | |
| Previous Owner | $110,000 | No Value Available |
Source: MARIS MLS
MLS Number: MIS25077337
APN: 19S-33-0831
- 1812 Summer Lake Dr
- 2029 Cedarmill Dr
- 1754 Summer Lake Dr
- 15300 Grantley Dr
- 15648 Sugarridge Ct
- 1759 Heffington Dr
- 38 Baxter Ln
- 15224 Golden Rain Dr
- 15234 Golden Rain Dr
- 15000 S Outer 40 Rd
- 1666 Old Baxter Rd
- 1525 Hampton Hall Dr Unit 5
- 1530 Bedford Forge Ct Unit 5
- 1530 Bedford Forge Ct Unit 15
- 1511 Hampton Hall Dr Unit 19 & 20
- 1512 Bedford Forge Ct Unit 24
- 1904 Dewitt Ridge Dr
- 15113 Isleview Dr
- 15593 Bedford Forge Dr Unit 6
- 770 Straub Rd
- 15215 Golden Rain Dr
- 15480 Elk Ridge Ln
- 1904 York Ridge Ct
- 1536 Woodroyal East Dr
- 915 Peach Hill Ln
- 1287 Still House Creek Rd
- 16346 Lydia Hill Dr Unit 2214.1409969
- 16346 Lydia Hill Dr Unit 2-2325.1407561
- 16346 Lydia Hill Dr Unit 2109.1409972
- 16346 Lydia Hill Dr Unit 2210.1409970
- 16346 Lydia Hill Dr Unit 3-3409.1407559
- 16346 Lydia Hill Dr Unit 2114.1409973
- 16346 Lydia Hill Dr Unit 3-3309.1407558
- 16346 Lydia Hill Dr Unit 1410.1405892
- 16346 Lydia Hill Dr Unit 2311.1405893
- 16346 Lydia Hill Dr Unit 2-2418.1407560
- 16346 Lydia Hill Dr Unit 3213.1405895
- 16346 Lydia Hill Dr Unit 1104.1409971
- 16346 Lydia Hill Dr Unit 2-2224.1407562
- 16346 Lydia Hill Dr Unit 2416.1405894
