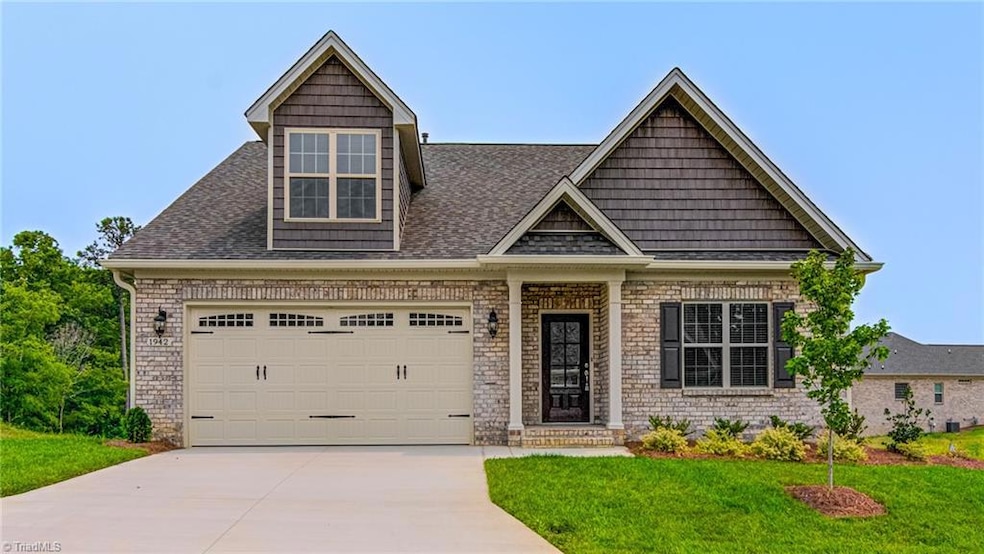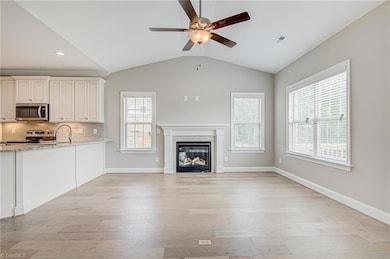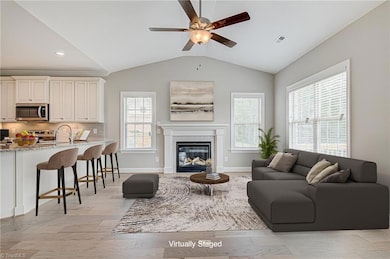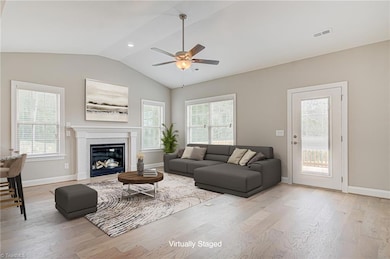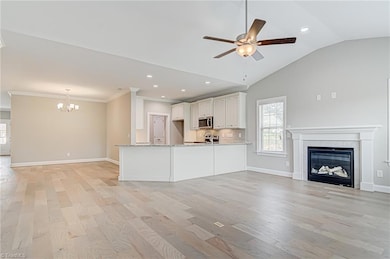1942 Whisper Lake Dr Whitsett, NC 27377
Estimated payment $2,889/month
Highlights
- New Construction
- Lake On Lot
- Vaulted Ceiling
- In Ground Pool
- Wooded Lot
- Wood Flooring
About This Home
New Luxury Villa with Finished Basement! Our patio townhome offers the privacy of no shared walls and the convenience of exterior maintenance and lawn care by the HOA. Open floor plan with 4 bed, 3 bath, 2 car garage, vaulted ceiling in living room, Gas log fireplace, gourmet kitchen with 42” cabinets, granite countertops, and breakfast bar. Main floor primary bedroom with tray ceiling, double vanity, & walk-in tile shower. Finished basement with living quarters includes separate entrance, kitchenette, full bath, laundry, bedroom, 2 huge walk-in closets, unfinished storage closet, and a walk-out patio. For more information about plan A Basement please visit our website.
Open House Schedule
-
Sunday, September 28, 20251:00 to 5:00 pm9/28/2025 1:00:00 PM +00:009/28/2025 5:00:00 PM +00:00Add to Calendar
Townhouse Details
Home Type
- Townhome
Est. Annual Taxes
- $15
Year Built
- Built in 2023 | New Construction
Lot Details
- 2,614 Sq Ft Lot
- Sprinkler System
- Wooded Lot
HOA Fees
Parking
- 2 Car Attached Garage
- Driveway
Home Design
- Brick Exterior Construction
Interior Spaces
- 3,267 Sq Ft Home
- Property has 1 Level
- Wet Bar
- Vaulted Ceiling
- Ceiling Fan
- Living Room with Fireplace
- Wood Flooring
- Pull Down Stairs to Attic
- Dishwasher
- Finished Basement
Bedrooms and Bathrooms
- 4 Bedrooms
Laundry
- Laundry Room
- Second Washer
- Dryer Hookup
- Second Dryer Hookup
- Second Washer Hookup
Accessible Home Design
- Halls are 36 inches wide or more
- Doors with lever handles
- Doors are 36 inches wide or more
- Raised Toilet
Outdoor Features
- In Ground Pool
- Lake On Lot
Utilities
- Forced Air Heating and Cooling System
- Heating System Uses Natural Gas
- Tankless Water Heater
- Gas Water Heater
Listing and Financial Details
- Tax Lot 49
- Assessor Parcel Number 236780
- 1% Total Tax Rate
Community Details
Overview
- Whisper Creek At Waterbury Subdivision
Recreation
- Community Pool
Map
Home Values in the Area
Average Home Value in this Area
Tax History
| Year | Tax Paid | Tax Assessment Tax Assessment Total Assessment is a certain percentage of the fair market value that is determined by local assessors to be the total taxable value of land and additions on the property. | Land | Improvement |
|---|---|---|---|---|
| 2025 | $15 | $381,600 | $91,000 | $290,600 |
| 2024 | -- | $381,600 | $91,000 | $290,600 |
| 2023 | -- | $381,600 | $91,000 | $290,600 |
Property History
| Date | Event | Price | Change | Sq Ft Price |
|---|---|---|---|---|
| 07/16/2025 07/16/25 | Price Changed | $489,900 | -2.0% | $150 / Sq Ft |
| 06/03/2025 06/03/25 | Price Changed | $499,900 | -5.7% | $153 / Sq Ft |
| 05/20/2025 05/20/25 | Price Changed | $529,900 | -2.8% | $162 / Sq Ft |
| 11/26/2024 11/26/24 | Price Changed | $544,900 | -0.9% | $167 / Sq Ft |
| 10/03/2024 10/03/24 | For Sale | $549,900 | -- | $168 / Sq Ft |
Source: Triad MLS
MLS Number: 1157926
APN: 0236780
- 1963 Whisper Lake Dr
- 1911 Whisper Lake Dr Unit A
- 1903 Osterville Ct
- 1915 Wake Bridge Dr
- 6710 Breeze Pointe Dr
- 1904 Brant Pointe Ct
- 2016 Heron Pointe Dr
- 6731 Barton Creek Dr
- 6717 Barton Creek Dr
- 1431 Rock Creek Dairy Rd
- 2610 MacKintosh Lake Ln
- 1132 Brooksridge Way
- 1130 Brooksridge Way
- 1128 Brooksridge Way
- 1126 Brooksridge Way
- 1316 N Carolina 61
- 1316 S Nc 61 Hwy
- 1104 Brooksridge Way
- 1100 Brooksridge Way
- 1051 Oak Blossom Way
- 2009 Lake Stone Ct
- 6619 Glenville Dr
- 1010 Fairway Village Way
- 6798 Leaf Crest Dr
- 7100 Summerside Dr
- 6858 Keeneland Dr
- 1895 Wheeler Bridge Rd Unit ID1055522P
- 6800 Winners Dr
- 6720 Winners Dr
- 6608 Championship Dr
- 1034 Finnwood Dr
- 7311 Village Acre Dr
- 1303 Salters St
- 541 N Carolina 61 Unit Maywood
- 541 N Carolina 61 Unit Newton
- 541 N Carolina 61
- 7240 Burlington Rd
- 224 Brycewood Dr
- 706 Walnut Crossing Dr
- 304 Walnut Crossing Dr
