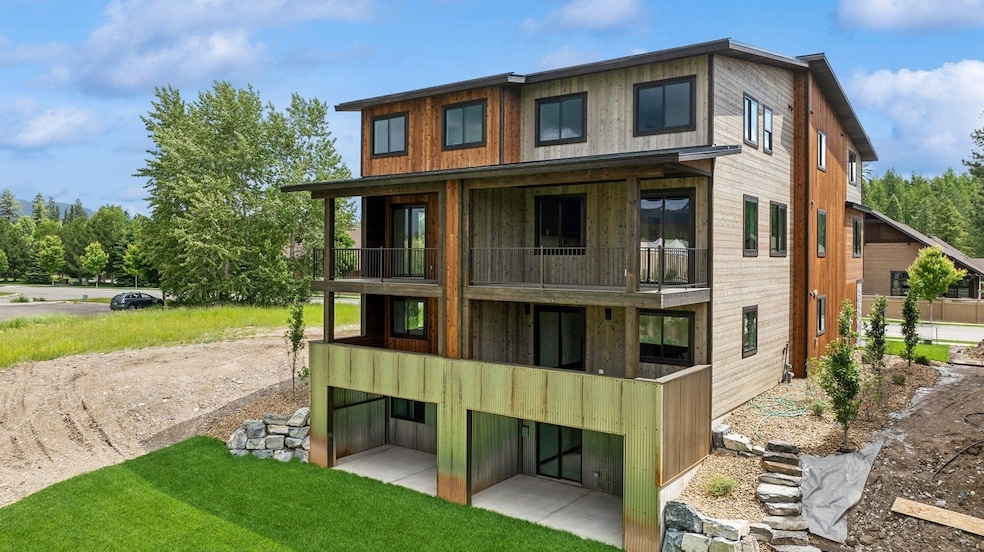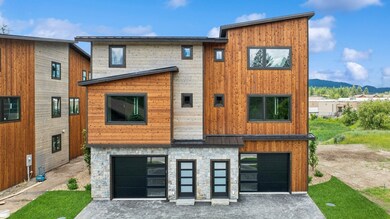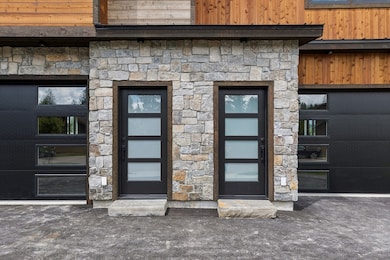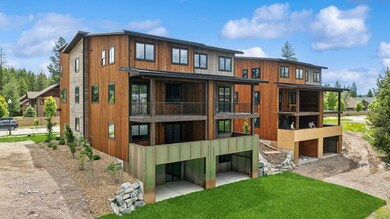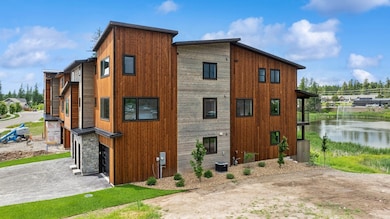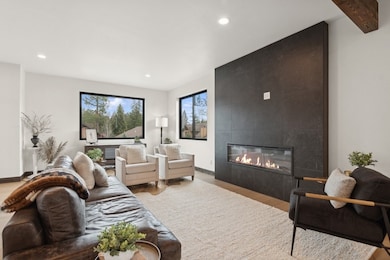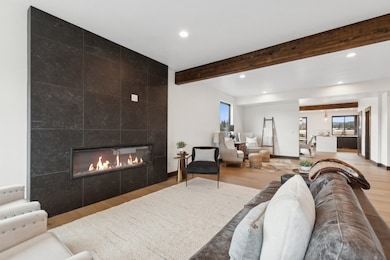
1942 Whitefish Ave Whitefish, MT 59937
Estimated payment $5,807/month
Highlights
- New Construction
- Lake View
- 1 Fireplace
- Whitefish Middle School Rated A
- Modern Architecture
- No HOA
About This Home
Incredible Value! 19?42 Whitefish Ave blends comfort, style, and location in perfect harmony. This spacious 3-bedroom, 2-bath townhouse offers over 2,300 sq ft of beautifully finished living space, plus a private 1-bedroom, 1-bath guest suite with garage entry—ideal for visitors, a home office, or flex space. Inside, warm wood beams, a cozy fireplace, and a chef’s kitchen with Bosch appliances, stone countertops, and a large island create an inviting space for gathering. Expansive windows frame stunning views of Eagle Lake and the Columbia Mountains, giving the home a peaceful, elevated feel. The lower-level guest suite/flex space includes a kitchenette, covered patio, and hot tub hookups—adding extra versatility. Just minutes from downtown Whitefish, the ski resort, and Glacier National Park, this home offers the best value per square foot in the area rare blend of space, style, and location! Contact Liz McGavin 406.212.3702, Kelly Laabs 406.890.5451 or your real estate professional.
Listing Agent
Revel Real Estate, Inc License #RRE-RBS-LIC-14261 Listed on: 05/28/2025
Townhouse Details
Home Type
- Townhome
Est. Annual Taxes
- $957
Year Built
- Built in 2025 | New Construction
Lot Details
- 4,182 Sq Ft Lot
- Landscaped
- Sprinkler System
- Back Yard
Parking
- 2 Car Attached Garage
- Electric Vehicle Home Charger
- Garage Door Opener
Property Views
- Lake
- Mountain
Home Design
- Modern Architecture
- Poured Concrete
- Metal Roof
- Wood Siding
Interior Spaces
- 2,812 Sq Ft Home
- Property has 3 Levels
- 1 Fireplace
Kitchen
- Oven or Range
- Dishwasher
- Disposal
Bedrooms and Bathrooms
- 4 Bedrooms
Finished Basement
- Walk-Out Basement
- Basement Fills Entire Space Under The House
- Natural lighting in basement
Utilities
- Forced Air Heating and Cooling System
- Heating System Uses Gas
- Natural Gas Connected
- Phone Available
- Cable TV Available
Community Details
- No Home Owners Association
- Built by Stumptown Build & Design
- Whitefish Landing Subdivision
Listing and Financial Details
- Assessor Parcel Number 07418401101555942
Map
Home Values in the Area
Average Home Value in this Area
Property History
| Date | Event | Price | Change | Sq Ft Price |
|---|---|---|---|---|
| 05/28/2025 05/28/25 | For Sale | $1,079,000 | -- | $384 / Sq Ft |
Similar Homes in Whitefish, MT
Source: Montana Regional MLS
MLS Number: 30050639
- 1942 Whitefish Ave
- 317 Akers Ln Unit H
- 317 Akers Ln Unit E
- 317 Akers Ln Unit B
- 1918 Whitefish Ave
- 1958/1966 Whitefish Ave
- 1 Rock Creek Ct
- 315 Akers Ln Unit H
- 313 Akers Ln Unit C
- 311 Akers Ln Unit A
- 311 Akers Ln Unit D
- 717 Clearwater Dr
- 4 Swift Creek Ln
- 746 Spruce Ct
- 751 Lenna Joy Dr
- 266 Canopy Trail
- 268 Canopy Trail
- 262 Canopy Trail
- 264 Canopy Trail
- 258 Canopy Trail
