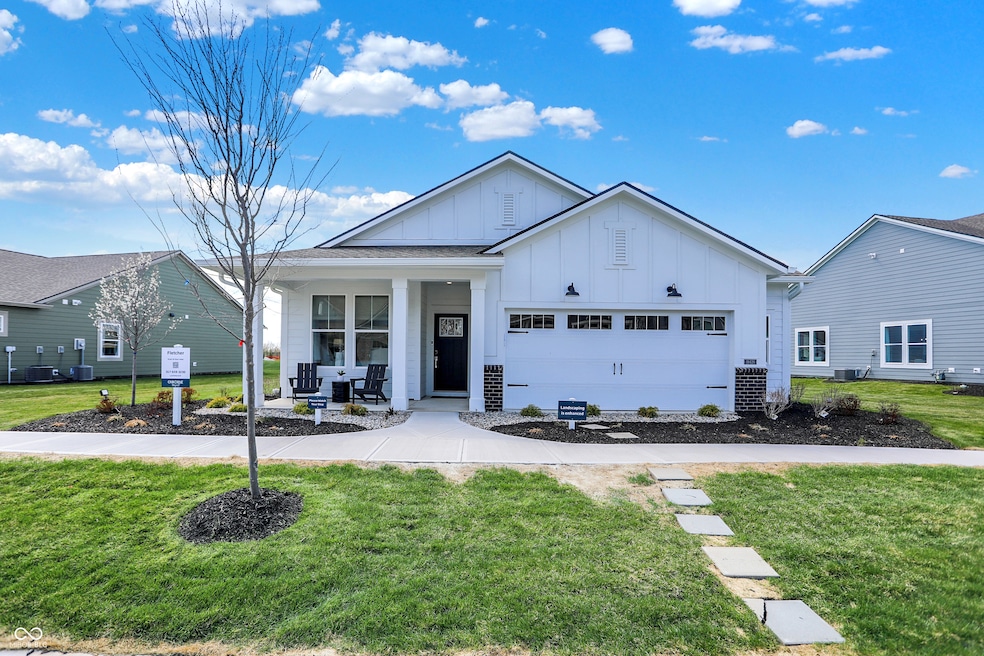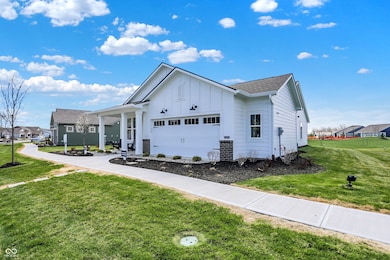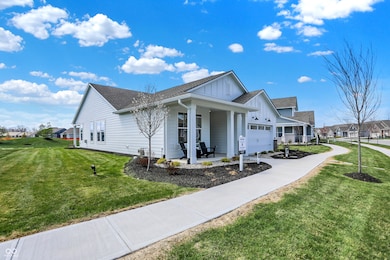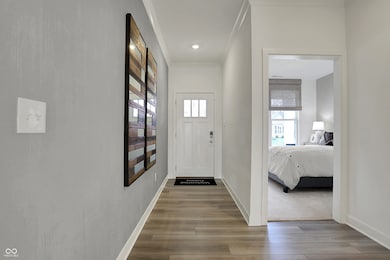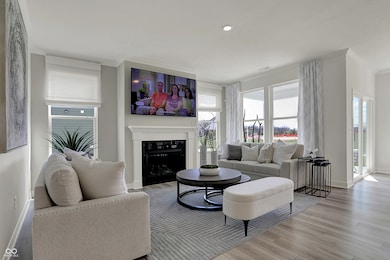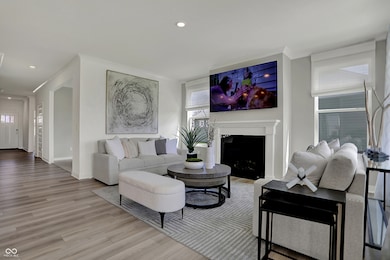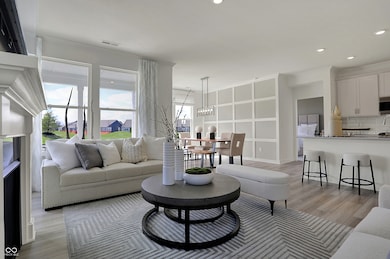19426 Sumrall Place Westfield, IN 46074
Estimated payment $2,393/month
Highlights
- Ranch Style House
- 2 Car Attached Garage
- Walk-In Closet
- Monon Trail Elementary School Rated A-
- Woodwork
- Laundry Room
About This Home
Designed for effortless elegance, this former Fletcher model home in Osborne Trails offers a refined blend of style, comfort, and modern functionality. From the moment you step into the welcoming foyer, the home's attention to detail shines-accent paint walls, designer lighting, and thoughtful architectural touches set a tone that feels both polished and inviting. The open-concept layout seamlessly connects the kitchen, great room, and dining area, making it perfect for entertaining or simply enjoying everyday moments. The kitchen's oversized island and spacious pantry pair beautifully with the warmth of the great room fireplace and the dining area's wood-accent grid wall and statement chandelier. A flex room offers versatility for a study, craft space, or cozy retreat, complete with floating wall cabinets that add both form and function. The primary suite is a true sanctuary with a wallpapered accent wall, spa-inspired bath, and a large walk-in closet that connects directly to the laundry room for everyday ease. Step outside to the covered patio and take in the beautifully landscaped yard, enhanced by a full irrigation system and designed for low-maintenance outdoor enjoyment. Beyond your doorstep, Osborne Trails invites you to embrace a lifestyle that's as active as it is fulfilling. This premier 55+ community features a 9,000+ sq. ft. clubhouse with a bar, game room, library, and fitness center, plus pickleball and tennis courts, walking trails, a resort-style pool, and outdoor gathering spaces. With a full calendar of resident events led by a dedicated lifestyle director, it's easy to stay social, connected, and inspired. Discover why this stunning model home captures the very best of modern 55+ living-where design meets comfort, and every detail feels like home.
Home Details
Home Type
- Single Family
Est. Annual Taxes
- $63
Year Built
- Built in 2024
Lot Details
- 10,215 Sq Ft Lot
HOA Fees
- $280 Monthly HOA Fees
Parking
- 2 Car Attached Garage
- Garage Door Opener
Home Design
- Ranch Style House
- Brick Exterior Construction
- Slab Foundation
- Cement Siding
Interior Spaces
- 1,674 Sq Ft Home
- Woodwork
- Gas Log Fireplace
- Great Room with Fireplace
- Combination Kitchen and Dining Room
- Storage
- Laundry Room
- Attic Access Panel
Kitchen
- Gas Oven
- Built-In Microwave
- Dishwasher
- Disposal
Flooring
- Carpet
- Luxury Vinyl Plank Tile
Bedrooms and Bathrooms
- 3 Bedrooms
- Walk-In Closet
- 2 Full Bathrooms
Home Security
- Smart Locks
- Fire and Smoke Detector
Utilities
- Central Air
- Electric Water Heater
Community Details
- Association fees include clubhouse, insurance, management, snow removal, walking trails
- Association Phone (317) 785-0787
- Osborne Trails Subdivision
- Property managed by AAM, LLC
Listing and Financial Details
- Tax Lot 025
- Assessor Parcel Number 290527001025000015
Map
Home Values in the Area
Average Home Value in this Area
Tax History
| Year | Tax Paid | Tax Assessment Tax Assessment Total Assessment is a certain percentage of the fair market value that is determined by local assessors to be the total taxable value of land and additions on the property. | Land | Improvement |
|---|---|---|---|---|
| 2024 | $14 | $600 | $600 | -- |
| 2023 | $49 | $600 | $600 | $0 |
| 2022 | $49 | $600 | $600 | $0 |
| 2021 | $50 | $600 | $600 | $0 |
| 2020 | $50 | $600 | $600 | $0 |
Property History
| Date | Event | Price | List to Sale | Price per Sq Ft |
|---|---|---|---|---|
| 11/14/2025 11/14/25 | For Sale | $400,000 | -- | $239 / Sq Ft |
Purchase History
| Date | Type | Sale Price | Title Company |
|---|---|---|---|
| Special Warranty Deed | -- | None Listed On Document | |
| Special Warranty Deed | $344,925 | None Listed On Document |
Source: MIBOR Broker Listing Cooperative®
MLS Number: 22065146
APN: 29-05-27-001-025.000-015
- 19414 Sumrall Place
- 19440 Sumrall Place
- 19398 Sumrall Place
- 19607 McDonald Place
- 298 Cline St
- 19788 Sutton Terrace
- 19544 Boulder Brook Ln
- 19638 Sumrall Place
- 19654 Sumrall Place
- 19948 Stone Side Ct
- 19976 Stone Side Dr
- 19976 Stone Side Ct
- 19990 Stone Side Ct
- 19990 Stone Side Dr
- 335 Ehrlich Ln
- 141 Creststone Blvd
- 19488 Beruna Way
- 20046 Rippling Rock Ct
- 223 Edmund Cir
- 20070 Copper Stone Ct
- 540 Galveston Ln
- 18661 Moray St
- 1067 Beck Way
- 1048 Bald Tree Dr
- 18703 Mithoff Ln
- 18126 Pate Hollow Ct
- 17995 Cunningham Dr
- 1405 Sunbrook Ct
- 18237 Tempo Blvd
- 19530 Chad Hittle Dr
- 960 Charlestown Rd
- 18183 Wheeler Rd
- 20021 Chad Hittle Dr
- 835 Virginia Rose Ave
- 1009 Retford Dr
- 500 Bigleaf Maple Way
- 958 Kempson Ct
- 577 Farnham Dr
- 404 E Pine Ridge Dr
- 1903 E Maple Park Dr
