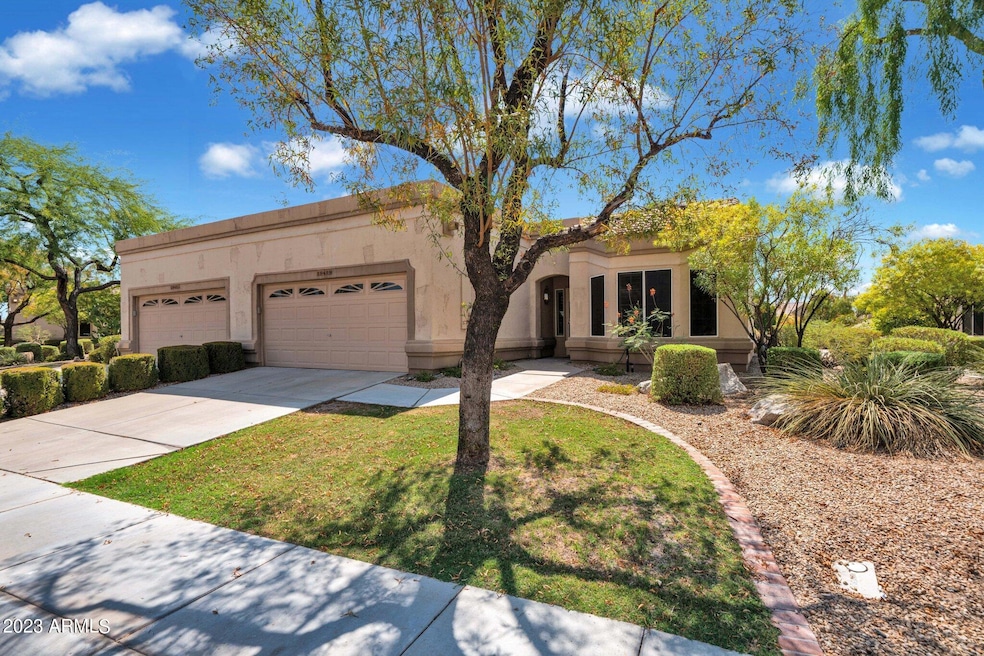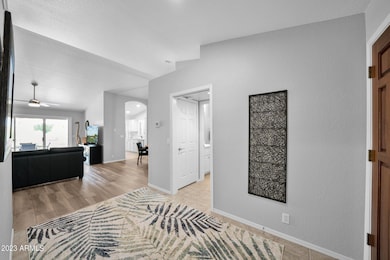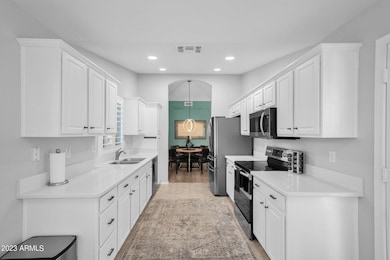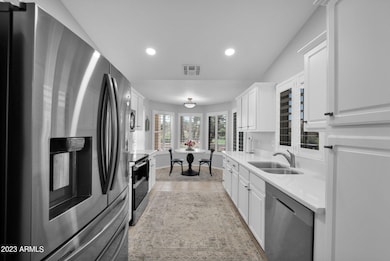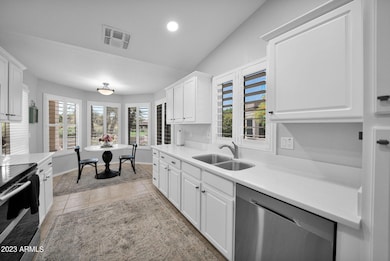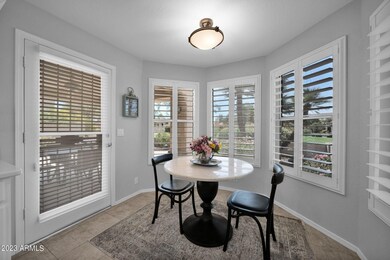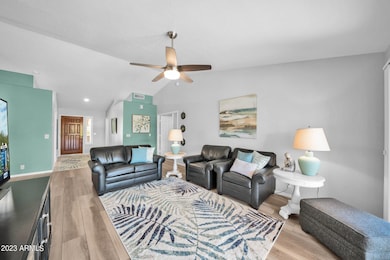19429 N 85th Dr Peoria, AZ 85382
Highlights
- Golf Course Community
- Fitness Center
- Spanish Architecture
- Apache Elementary School Rated A-
- Clubhouse
- Furnished
About This Home
Available May 2025. FALL/WINTER RATES AVAILABLE. Fantastic rental at Westbrook Villages (Active Adult Community), where you can enjoy the convenience of being close to shopping, restaurants, and the ballpark, all while savoring the tranquility of the surroundings. This updated St. Thomas casita boasts a contemporary look with its white cabinets, quartz countertops, SS appliances, and luxurious vinyl plank floors. The property is furnished with high-quality furniture and top-of-the-line TV's for your utmost comfort. In addition to the tasteful amenities, you'll find a built-in Murphy bed in the guest room, a charming bay window in the primary bedroom, and elegant wood shutters throughout. Step just away, you'll have access to the neighborhood community's heated pool/spa.
Listing Agent
HomeSmart Brokerage Phone: 6235122944 License #SA579297000 Listed on: 01/18/2025

Townhouse Details
Home Type
- Townhome
Year Built
- Built in 1998
Lot Details
- 4,430 Sq Ft Lot
- 1 Common Wall
- Desert faces the front and back of the property
- Partially Fenced Property
- Sprinklers on Timer
- Grass Covered Lot
Parking
- 2 Car Direct Access Garage
Home Design
- Spanish Architecture
- Wood Frame Construction
- Tile Roof
- Stucco
Interior Spaces
- 1,454 Sq Ft Home
- 1-Story Property
- Furnished
- Ceiling Fan
- Solar Screens
Kitchen
- Eat-In Kitchen
- Built-In Microwave
Flooring
- Tile
- Vinyl
Bedrooms and Bathrooms
- 2 Bedrooms
- 1.5 Bathrooms
- Double Vanity
Laundry
- Laundry in Garage
- Dryer
- Washer
Outdoor Features
- Covered Patio or Porch
- Built-In Barbecue
Location
- Property is near bus stop
Schools
- Peoria Elementary School
- Liberty High School
Utilities
- Central Air
- Heating System Uses Natural Gas
- High Speed Internet
- Cable TV Available
Listing and Financial Details
- Rent includes utility caps apply, repairs, pest control svc, linen, gardening service, dishes
- 3-Month Minimum Lease Term
- Tax Lot 76
- Assessor Parcel Number 231-22-471
Community Details
Overview
- Property has a Home Owners Association
- Country Club Estates Association, Phone Number (623) 877-1396
- Built by UDC
- Westbrook Village Subdivision, St. Thomas Floorplan
Amenities
- Clubhouse
- Recreation Room
- Community Media Room
Recreation
- Golf Course Community
- Tennis Courts
- Pickleball Courts
- Fitness Center
- Heated Community Pool
- Community Spa
- Bike Trail
Pet Policy
- No Pets Allowed
Map
Property History
| Date | Event | Price | List to Sale | Price per Sq Ft | Prior Sale |
|---|---|---|---|---|---|
| 01/18/2025 01/18/25 | For Rent | $1,950 | 0.0% | -- | |
| 05/17/2023 05/17/23 | Sold | $420,000 | 0.0% | $289 / Sq Ft | View Prior Sale |
| 04/08/2023 04/08/23 | Pending | -- | -- | -- | |
| 03/31/2023 03/31/23 | For Sale | $420,000 | +10.2% | $289 / Sq Ft | |
| 09/10/2021 09/10/21 | Sold | $381,000 | +5.8% | $262 / Sq Ft | View Prior Sale |
| 08/04/2021 08/04/21 | Pending | -- | -- | -- | |
| 07/28/2021 07/28/21 | For Sale | $360,000 | -- | $248 / Sq Ft |
Source: Arizona Regional Multiple Listing Service (ARMLS)
MLS Number: 6808964
APN: 231-22-471
- 8429 W Oraibi Dr
- 19522 N 84th Ave
- 8508 W Utopia Rd
- 19426 N 84th Ave
- 8531 W Behrend Dr
- 8519 W Behrend Dr
- 8317 W Tonto Ln
- 19403 N 83rd Dr
- 8701 W Behrend Dr
- 19405 N 83rd Dr
- 8340 W Taro Ln
- 8457 W Wescott Dr
- 19830 N 84th Ave
- 8313 W Marco Polo Rd
- 19890 N 85th Dr
- 8302 W Marco Polo Rd
- 8309 W Escuda Dr
- 8314 W Escuda Dr
- 8306 W Escuda Dr
- 8333 W Wescott Dr
- 19412 N 85th Dr
- 19027 N 83rd Ln
- 8228 W Behrend Dr
- 8203 W Oraibi Dr
- 8201 W Beardsley Rd
- 8818 W Piute Ave
- 8523 W Rosemonte Dr
- 8103 W Tonto Ln
- 18883 N 88th Dr
- 8449 W Rockwood Dr
- 8161 W Pontiac Dr
- 8162 W Pontiac Dr
- 19518 N 89th Dr
- 7951 W Beardsley Rd
- 8731 W Mcrae Way
- 7834 W Kerry Ln
- 8342 W Bluefield Ave
- 18227 N 85th Dr
- 8876 W Bluefield Ave
- 8827 W Willowbrook Dr
