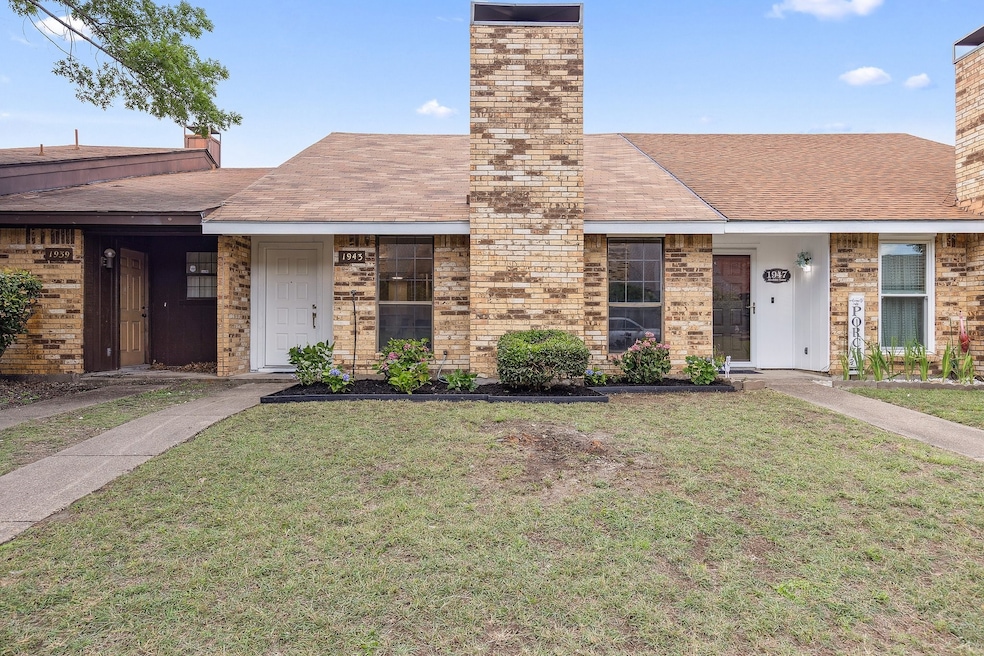
1943 Abshire Ln Dallas, TX 75228
Shiloh Terrace NeighborhoodEstimated payment $1,596/month
Highlights
- Walk-In Closet
- 2 Car Garage
- Wood Burning Fireplace
About This Home
Back on the market due to no fault of the seller — buyer’s financing fell through.- Welcome to this beautifully updated and move-in ready 3-bedroom, 2-bath home with a detached 2-car garage, located in an established neighborhood with a prime location near White Rock Lake and quick access to Loop 12, Highway 80, and I-30—making your daily commute a breeze. Enjoy being minutes from local shops, dining, and outdoor recreation.
This home has been thoughtfully refreshed with new interior paint, exterior siding repairs, and a newly replaced front section of the roof, offering both curb appeal and long-term peace of mind. Step inside to a welcoming living area with high ceilings and a recently updated stone fireplace, perfect for cozy evenings at home. An open upstairs loft overlooks the living room and provides flexible space for a home office, reading nook, or additional lounge area, complete with a walk-in closet. The kitchen features stainless steel appliances and a breakfast bar that opens to the dining area, making it ideal for entertaining or casual family meals. Retreat to the primary suite, which boasts a private en-suite bath with a new vanity and a spacious walk-in closet. The secondary bedrooms are generously sized, and the guest bathroom has also been updated with a new vanity, offering a fresh, modern look. Out back, enjoy a private backyard with direct access to the detached two-car garage, providing both functionality and privacy. This home truly combines comfort, updates, and location—ready for you to move right in and enjoy!
Listing Agent
Pinnacle Realty Advisors Brokerage Phone: 972-338-5441 License #0614603 Listed on: 06/21/2025

Home Details
Home Type
- Single Family
Est. Annual Taxes
- $5,140
Year Built
- Built in 1983
Lot Details
- 3,398 Sq Ft Lot
Parking
- 2 Car Garage
Interior Spaces
- 1,663 Sq Ft Home
- 2-Story Property
- Wood Burning Fireplace
Kitchen
- Electric Range
- Disposal
Bedrooms and Bathrooms
- 3 Bedrooms
- Walk-In Closet
- 2 Full Bathrooms
Schools
- Truett Elementary School
- Skyline High School
Community Details
- Apple Gate Subdivision
Listing and Financial Details
- Legal Lot and Block 13 / 37376
- Assessor Parcel Number 00737600030130000
Map
Home Values in the Area
Average Home Value in this Area
Tax History
| Year | Tax Paid | Tax Assessment Tax Assessment Total Assessment is a certain percentage of the fair market value that is determined by local assessors to be the total taxable value of land and additions on the property. | Land | Improvement |
|---|---|---|---|---|
| 2025 | $5,140 | $229,970 | $40,000 | $189,970 |
| 2024 | $5,140 | $229,970 | $40,000 | $189,970 |
| 2023 | $5,140 | $209,530 | $40,000 | $169,530 |
| 2022 | $3,606 | $144,210 | $25,000 | $119,210 |
| 2021 | $3,674 | $139,260 | $20,000 | $119,260 |
| 2020 | $3,105 | $114,460 | $20,000 | $94,460 |
| 2019 | $2,681 | $94,240 | $20,000 | $74,240 |
| 2018 | $2,681 | $94,240 | $20,000 | $74,240 |
| 2017 | $965 | $35,500 | $6,000 | $29,500 |
| 2016 | $965 | $35,500 | $6,000 | $29,500 |
| 2015 | $974 | $35,500 | $6,000 | $29,500 |
| 2014 | $974 | $35,500 | $6,000 | $29,500 |
Property History
| Date | Event | Price | Change | Sq Ft Price |
|---|---|---|---|---|
| 08/08/2025 08/08/25 | For Sale | $214,400 | 0.0% | $129 / Sq Ft |
| 07/17/2025 07/17/25 | Pending | -- | -- | -- |
| 07/10/2025 07/10/25 | Price Changed | $214,400 | -2.3% | $129 / Sq Ft |
| 06/21/2025 06/21/25 | For Sale | $219,400 | -- | $132 / Sq Ft |
Purchase History
| Date | Type | Sale Price | Title Company |
|---|---|---|---|
| Special Warranty Deed | -- | None Available | |
| Foreclosure Deed | $34,200 | None Available | |
| Trustee Deed | $42,300 | None Available |
Mortgage History
| Date | Status | Loan Amount | Loan Type |
|---|---|---|---|
| Open | $19,653 | New Conventional | |
| Previous Owner | $55,840 | Credit Line Revolving |
Similar Homes in the area
Source: North Texas Real Estate Information Systems (NTREIS)
MLS Number: 20977336
APN: 00737600030130000
- 8422 Capriola Ln
- 2140 Meadow Way Ct
- 2839 Meadow Way Ln
- 2010 Gross Rd
- 2325 Park Vista Dr
- 2325 Blyth Dr
- 2724 N Buckner Blvd
- 2795 Beechmont Dr
- 9203 Lindaro Ln
- 9209 Rustown Dr
- 3331 Light Point Dr
- 2406 Globe Ave
- 1524 Britainway Ln
- 2510 Blaydon Dr
- 1502 Gailbrook Ln
- 2718 Running Brook Ln
- 2717 Beechmont Dr
- 1600 Chenault St
- 9128 Sweetwater Dr
- 3232 Guiding Light Dr
- 2728 N Buckner Blvd
- 3224 Plumstead Dr
- 2728 N Buckner Blvd Unit 129
- 2728 N Buckner Blvd Unit 104
- 3501 N Buckner Blvd
- 9107 Rustown Dr
- 2900 Dilido Rd
- 1510 Cherrycrest St
- 1507 Cherrycrest St
- 3305 Dilido Rd
- 2700 N Buckner Blvd
- 2435 Hillsboro Ave
- 2319 Klondike Dr
- 2428 Klondike Dr
- 2626 John West Rd
- 2631 John West Rd
- 1540 Chenault St
- 8383 La Prada Dr
- 3711 Dilido Rd
- 8383 La Prada Dr






