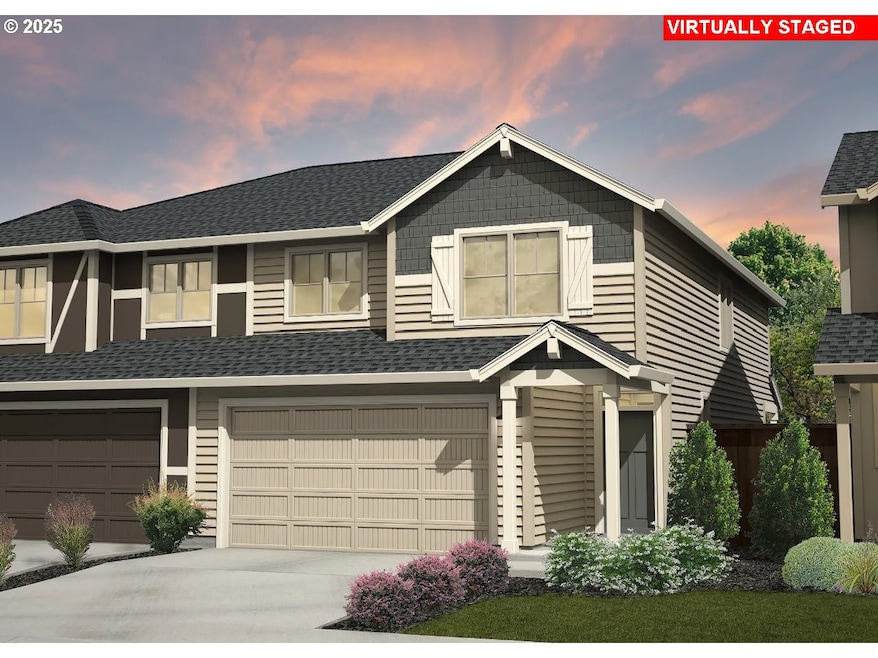
$449,900
- 3 Beds
- 2.5 Baths
- 1,446 Sq Ft
- 1923 NW 18th Ave
- Battle Ground, WA
Welcome home at Amira's Song, a New Tradition Homes neighborhood. The Birch floorplan features 3 bedrooms, 2.5 baths, a spacious living area and attached garage. This home offers an open concept main level including kitchen with quatz island, pendant lighting, upgraded stainless appliances, under-cabinet lighting. The main level also has the living room with fireplace which leads to the covered
Danielle Finch New Tradition Realty Inc



