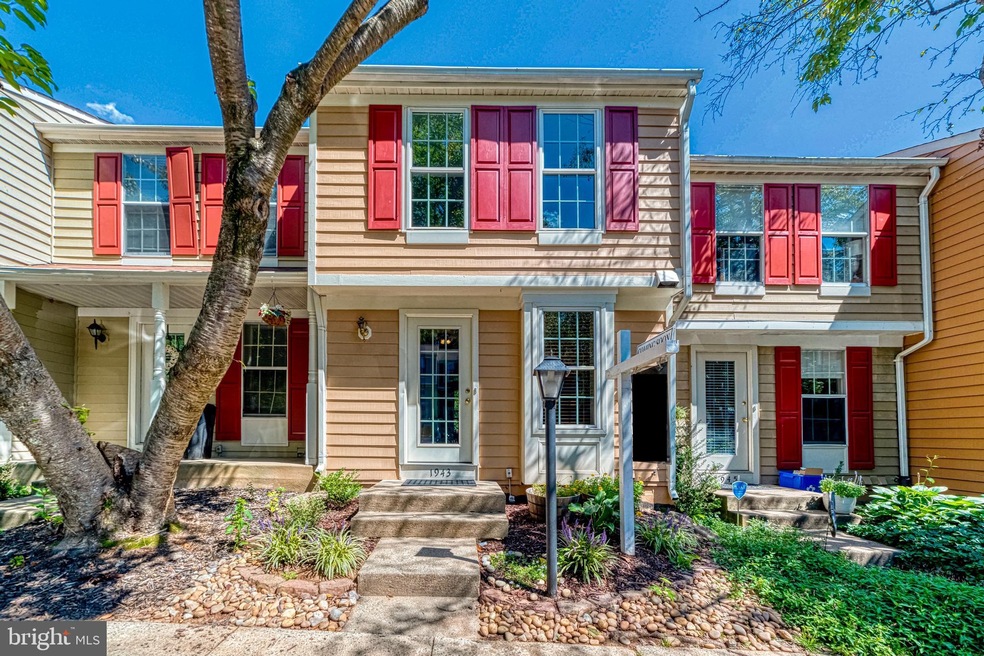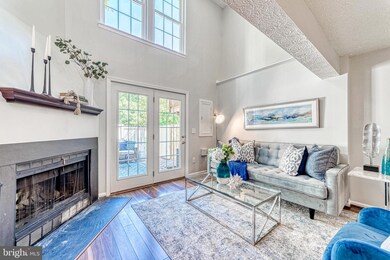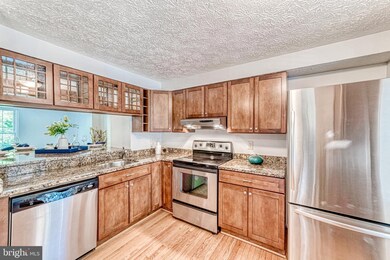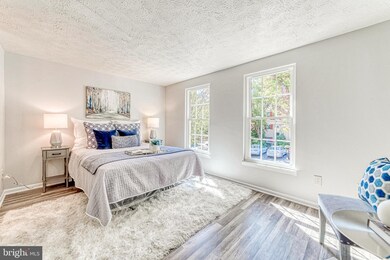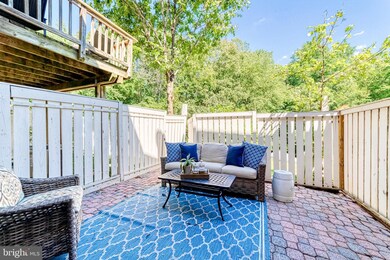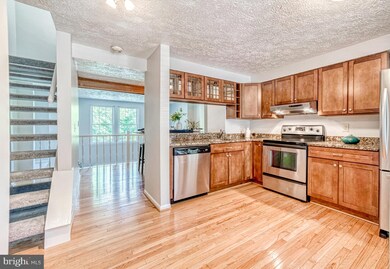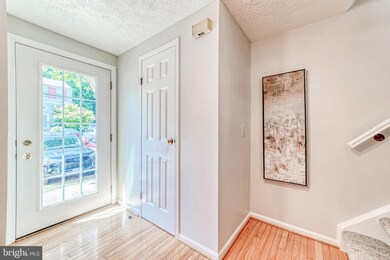
1943 Sagewood Ln Reston, VA 20191
Highlights
- View of Trees or Woods
- Community Lake
- Upgraded Countertops
- Sunrise Valley Elementary Rated A
- Contemporary Architecture
- 2-minute walk to South Lakes Village Park
About This Home
As of October 2021Charming Reston town house backing to trees. Main level features upgraded kitchen with warm wood cabinets and stainless steel appliances. Granite countertop extends to dining area for large island seating. Dining area "loft" overlooks family room and has peaceful wooded views. Lower level features large family room with wood-burning fireplace and walk-out to fenced yard with paver patio. Half bath on lower level has been updated and utility room features washer and dryer. Upper level has two spacious bedrooms and updated hall bath. Large master bedroom has private vanity area and double closets, with entry to bathroom. Updated throughout with fresh paint and flooring. Reserved parking space in front with plenty of visitor parking nearby. Close to community amenities, shopping, dining, and commuter routes--including Metro's silver rail line!
Last Agent to Sell the Property
Real Broker, LLC License #SP200201122 Listed on: 09/10/2021

Townhouse Details
Home Type
- Townhome
Est. Annual Taxes
- $4,619
Year Built
- Built in 1984
HOA Fees
- $103 Monthly HOA Fees
Home Design
- Contemporary Architecture
- Wood Siding
Interior Spaces
- Property has 3 Levels
- Corner Fireplace
- Family Room
- Dining Room
- Utility Room
- Views of Woods
Kitchen
- Stove
- Dishwasher
- Stainless Steel Appliances
- Upgraded Countertops
- Disposal
Flooring
- Carpet
- Vinyl
Bedrooms and Bathrooms
- 2 Bedrooms
- En-Suite Primary Bedroom
- Bathtub with Shower
Laundry
- Laundry on lower level
- Dryer
- Washer
Basement
- Walk-Out Basement
- Interior and Exterior Basement Entry
Parking
- 1 Parking Space
- 1 Assigned Parking Space
Schools
- Sunrise Valley Elementary School
- Hughes Middle School
- South Lakes High School
Utilities
- Central Air
- Heat Pump System
- Electric Water Heater
Additional Features
- Patio
- 825 Sq Ft Lot
Listing and Financial Details
- Tax Lot 61
- Assessor Parcel Number 0271 11040061
Community Details
Overview
- Association fees include common area maintenance, management, pool(s), recreation facility, road maintenance, snow removal, trash
- $60 Other Monthly Fees
- Reston Association
- Reston Subdivision
- Community Lake
Amenities
- Picnic Area
- Common Area
- Meeting Room
- Party Room
Recreation
- Tennis Courts
- Community Basketball Court
- Community Pool
- Jogging Path
- Bike Trail
Ownership History
Purchase Details
Home Financials for this Owner
Home Financials are based on the most recent Mortgage that was taken out on this home.Purchase Details
Home Financials for this Owner
Home Financials are based on the most recent Mortgage that was taken out on this home.Similar Homes in the area
Home Values in the Area
Average Home Value in this Area
Purchase History
| Date | Type | Sale Price | Title Company |
|---|---|---|---|
| Deed | $385,000 | Titleworks Inc | |
| Warranty Deed | $330,000 | -- |
Mortgage History
| Date | Status | Loan Amount | Loan Type |
|---|---|---|---|
| Open | $288,750 | New Conventional | |
| Previous Owner | $280,000 | New Conventional | |
| Previous Owner | $50,000 | Closed End Mortgage |
Property History
| Date | Event | Price | Change | Sq Ft Price |
|---|---|---|---|---|
| 10/29/2021 10/29/21 | Sold | $385,000 | -2.5% | $379 / Sq Ft |
| 09/28/2021 09/28/21 | Pending | -- | -- | -- |
| 09/23/2021 09/23/21 | Price Changed | $394,900 | -1.3% | $388 / Sq Ft |
| 09/10/2021 09/10/21 | For Sale | $399,900 | +21.2% | $393 / Sq Ft |
| 04/30/2013 04/30/13 | Sold | $330,000 | +1.5% | $290 / Sq Ft |
| 02/18/2013 02/18/13 | Pending | -- | -- | -- |
| 02/13/2013 02/13/13 | For Sale | $325,000 | -- | $286 / Sq Ft |
Tax History Compared to Growth
Tax History
| Year | Tax Paid | Tax Assessment Tax Assessment Total Assessment is a certain percentage of the fair market value that is determined by local assessors to be the total taxable value of land and additions on the property. | Land | Improvement |
|---|---|---|---|---|
| 2024 | $5,579 | $462,810 | $170,000 | $292,810 |
| 2023 | $5,007 | $425,920 | $160,000 | $265,920 |
| 2022 | $4,812 | $404,170 | $160,000 | $244,170 |
| 2021 | $4,618 | $378,400 | $140,000 | $238,400 |
| 2020 | $4,403 | $357,850 | $120,000 | $237,850 |
| 2019 | $4,229 | $343,720 | $115,000 | $228,720 |
| 2018 | $3,696 | $321,370 | $105,000 | $216,370 |
| 2017 | $3,822 | $316,370 | $100,000 | $216,370 |
| 2016 | $3,814 | $316,370 | $100,000 | $216,370 |
| 2015 | $3,679 | $316,370 | $100,000 | $216,370 |
| 2014 | $3,592 | $309,550 | $95,000 | $214,550 |
Agents Affiliated with this Home
-

Seller's Agent in 2021
Ash Morsi
Real Broker, LLC
(571) 839-1630
4 in this area
279 Total Sales
-

Buyer's Agent in 2021
Mary Beth Eisenhard
Long & Foster
(571) 723-7653
3 in this area
309 Total Sales
-

Seller's Agent in 2013
Mary Miceli
Long & Foster
(703) 362-2242
10 in this area
51 Total Sales
-

Buyer's Agent in 2013
Terri Metin
Compass
(202) 256-2163
1 in this area
23 Total Sales
Map
Source: Bright MLS
MLS Number: VAFX2018020
APN: 0271-11040061
- 1941 Sagewood Ln
- 11046 Granby Ct
- 11050 Granby Ct
- 1951 Sagewood Ln Unit 311
- 1951 Sagewood Ln Unit 122
- 1951 Sagewood Ln Unit 118
- 1963A Villaridge Dr
- 10921 Harpers Square Ct
- 1975 Lakeport Way
- 11041 Solaridge Dr
- 10808 Midsummer Dr
- 11100 Boathouse Ct Unit 101
- 11200 Beaver Trail Ct Unit 11200
- 10809 Dayflower Ct
- 2034 Lakebreeze Way
- 1802 Cranberry Ln
- 1806 Cranberry Ln
- 11200 Reston Station Blvd Unit 508
- 2085 Cobblestone Ln
- 2001 Chadds Ford Dr
