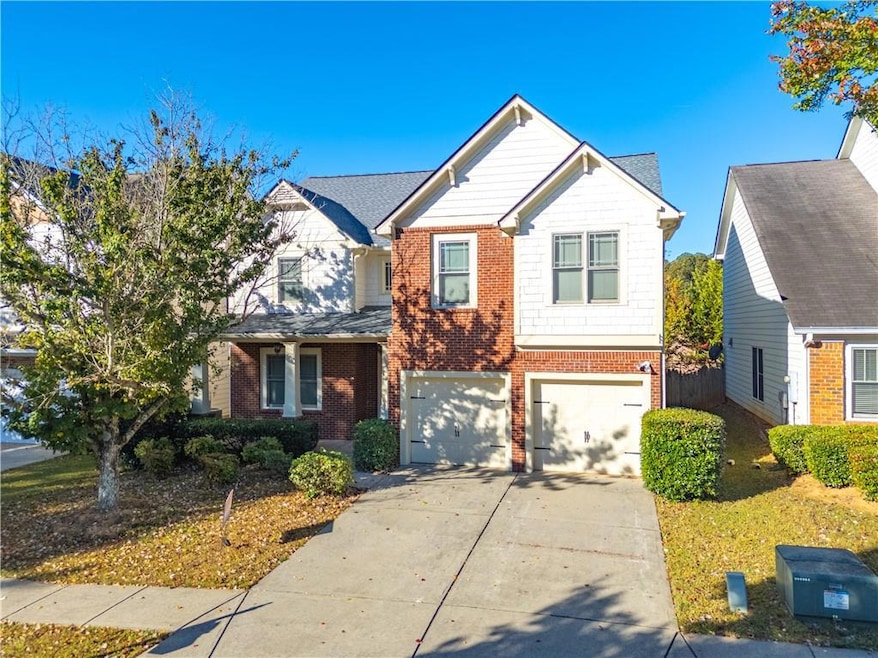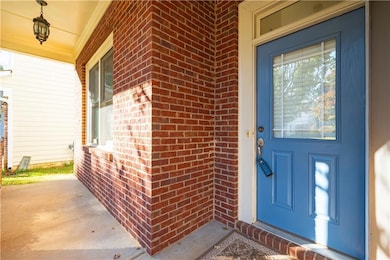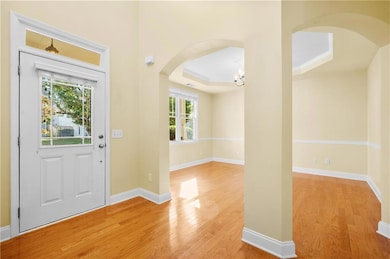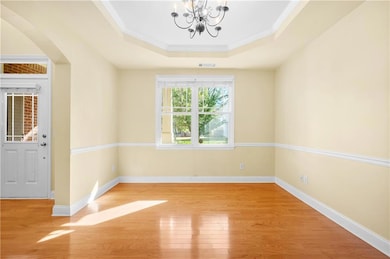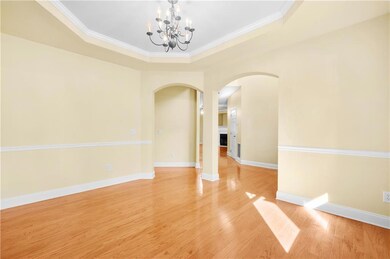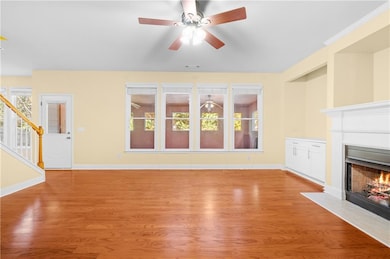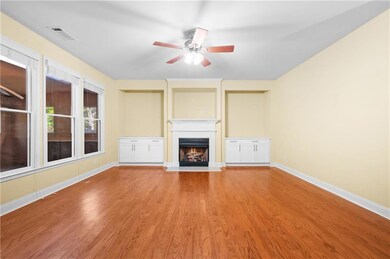1943 Thomas Pointe Trace Lawrenceville, GA 30043
Estimated payment $3,073/month
Total Views
2,143
4
Beds
3.5
Baths
2,600
Sq Ft
$188
Price per Sq Ft
Highlights
- Craftsman Architecture
- Deck
- Whirlpool Bathtub
- Jackson Elementary School Rated A-
- Wood Flooring
- Great Room
About This Home
Discover this charming, well-maintained Craftsman home in the desirable Peachtree Ridge school district. Hardwood floors flow throughout, and the property boasts three and a half bathrooms. Relax in your private, fenced backyard while enjoying unparalleled convenience. You're just minutes from Highway 85 and less than a mile from Discover Mills, multiple gas stations, and a fitness center.
Home Details
Home Type
- Single Family
Est. Annual Taxes
- $5,562
Year Built
- Built in 2005
Lot Details
- 4,356 Sq Ft Lot
- Fenced
- Back Yard
HOA Fees
- $27 Monthly HOA Fees
Parking
- Attached Garage
Home Design
- Craftsman Architecture
- Contemporary Architecture
- Brick Exterior Construction
- Slab Foundation
- Shingle Roof
- Composition Roof
- Cement Siding
Interior Spaces
- 2,600 Sq Ft Home
- 2-Story Property
- Roommate Plan
- Tray Ceiling
- Ceiling height of 10 feet on the main level
- Ceiling Fan
- Factory Built Fireplace
- Fireplace With Glass Doors
- Gas Log Fireplace
- Insulated Windows
- Two Story Entrance Foyer
- Family Room with Fireplace
- Great Room
- Formal Dining Room
- Screened Porch
- Wood Flooring
- Permanent Attic Stairs
Kitchen
- Eat-In Kitchen
- Breakfast Bar
- Butlers Pantry
- Gas Range
- Dishwasher
- Stone Countertops
- Wood Stained Kitchen Cabinets
- Disposal
Bedrooms and Bathrooms
- 4 Bedrooms
- Split Bedroom Floorplan
- Walk-In Closet
- Dual Vanity Sinks in Primary Bathroom
- Whirlpool Bathtub
Laundry
- Laundry Room
- Laundry on upper level
Eco-Friendly Details
- Energy-Efficient Windows
- Energy-Efficient Thermostat
Schools
- Jackson - Gwinnett Elementary School
- Northbrook Middle School
- Peachtree Ridge High School
Utilities
- Central Air
- Heating System Uses Natural Gas
- 110 Volts
- High Speed Internet
- Cable TV Available
Additional Features
- Accessible Entrance
- Deck
- Property is near shops
Community Details
- Village Pointe Trace Subdivision
Listing and Financial Details
- Assessor Parcel Number R7074 437
Map
Create a Home Valuation Report for This Property
The Home Valuation Report is an in-depth analysis detailing your home's value as well as a comparison with similar homes in the area
Home Values in the Area
Average Home Value in this Area
Tax History
| Year | Tax Paid | Tax Assessment Tax Assessment Total Assessment is a certain percentage of the fair market value that is determined by local assessors to be the total taxable value of land and additions on the property. | Land | Improvement |
|---|---|---|---|---|
| 2025 | $6,397 | $201,000 | $36,000 | $165,000 |
| 2024 | $5,562 | $152,920 | $29,200 | $123,720 |
| 2023 | $5,562 | $152,920 | $29,200 | $123,720 |
| 2022 | $5,743 | $152,920 | $29,200 | $123,720 |
| 2021 | $4,461 | $114,960 | $20,000 | $94,960 |
| 2020 | $4,487 | $114,960 | $20,000 | $94,960 |
| 2019 | $4,094 | $108,440 | $20,760 | $87,680 |
| 2018 | $3,631 | $95,080 | $19,240 | $75,840 |
| 2016 | $3,232 | $89,160 | $19,600 | $69,560 |
| 2015 | $3,267 | $89,160 | $19,600 | $69,560 |
| 2014 | $2,803 | $75,680 | $16,000 | $59,680 |
Source: Public Records
Property History
| Date | Event | Price | List to Sale | Price per Sq Ft | Prior Sale |
|---|---|---|---|---|---|
| 10/24/2025 10/24/25 | For Sale | $489,000 | +105.7% | $188 / Sq Ft | |
| 06/19/2017 06/19/17 | Sold | $237,700 | -2.9% | $91 / Sq Ft | View Prior Sale |
| 05/11/2017 05/11/17 | Pending | -- | -- | -- | |
| 05/01/2017 05/01/17 | For Sale | $244,900 | -- | $94 / Sq Ft |
Source: First Multiple Listing Service (FMLS)
Purchase History
| Date | Type | Sale Price | Title Company |
|---|---|---|---|
| Warranty Deed | $237,700 | -- | |
| Deed | $194,000 | -- | |
| Deed | $234,500 | -- |
Source: Public Records
Mortgage History
| Date | Status | Loan Amount | Loan Type |
|---|---|---|---|
| Open | $178,000 | New Conventional | |
| Previous Owner | $187,550 | New Conventional |
Source: Public Records
Source: First Multiple Listing Service (FMLS)
MLS Number: 7671430
APN: 7-074-437
Nearby Homes
- 1923 Thomas Pointe Trace
- 1702 Herrington Rd
- 1915 Westfield Dr
- 1771 Kristi Dr
- 1694 Herrington Rd
- 2070 Stoneoak Dr
- 2180 Atkinson Park Dr
- 2210 Atkinson Park Dr
- 2261 Ewell Park Dr
- 1590 Margate Ct
- 2163 Pebble Beach Dr
- 1587 Herrington Rd
- 2174 Pebble Beach Dr
- 1920 Glynmoore Dr
- 2116 Tidal Cove
- 1622 Halliard Dr
- 1893 Thomas Pointe Trace
- 1750 Kristi Dr Unit 4
- 1750 Kristi Dr Unit 4
- 1679 Crestfield Ln NW
- 5600 Sugarloaf Pkwy
- 1725 Stoneoak Cir
- 2200 Atkinson Park Dr
- 2249 Ewell Park Dr
- 2249 Ewell Park Dr NW
- 1887 Duluth Hwy Unit 1-114
- 1887 Duluth Hwy Unit 11-1121
- 1887 Duluth Hwy Unit 1-128
- 57 Brookview Dr
- 1151 Brading Place
- 2160 Laurel Pointe Ln
- 1535 Margate Ct NW
- 1601 Signal Flag Way
- 1887 Duluth Hwy
- 1680 Racquet Club Cir
- 1564 Herrington Rd NW
