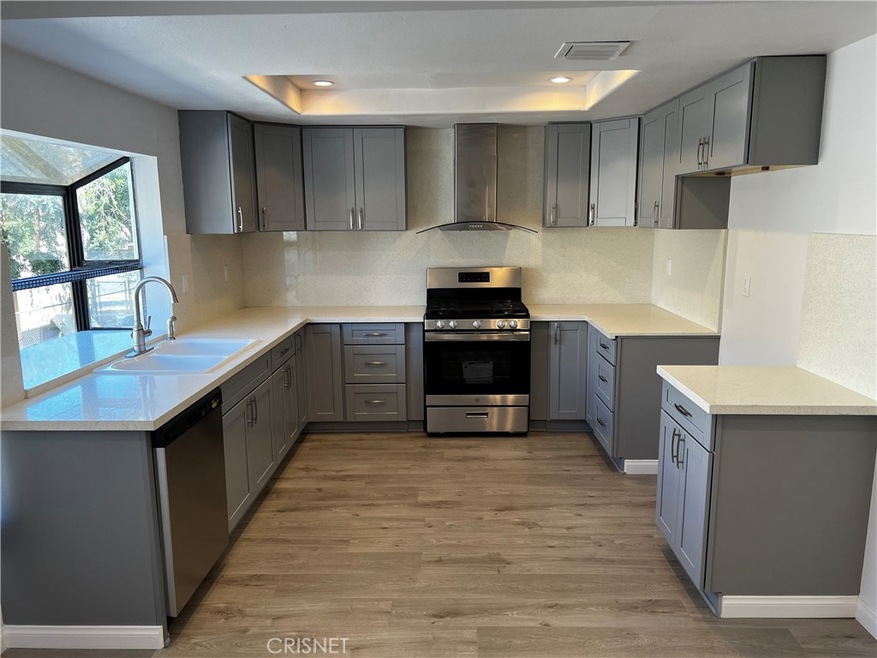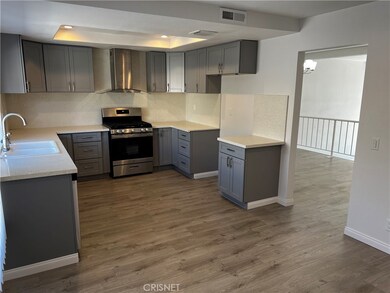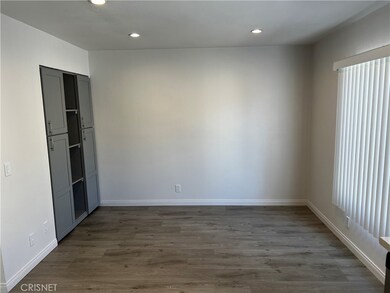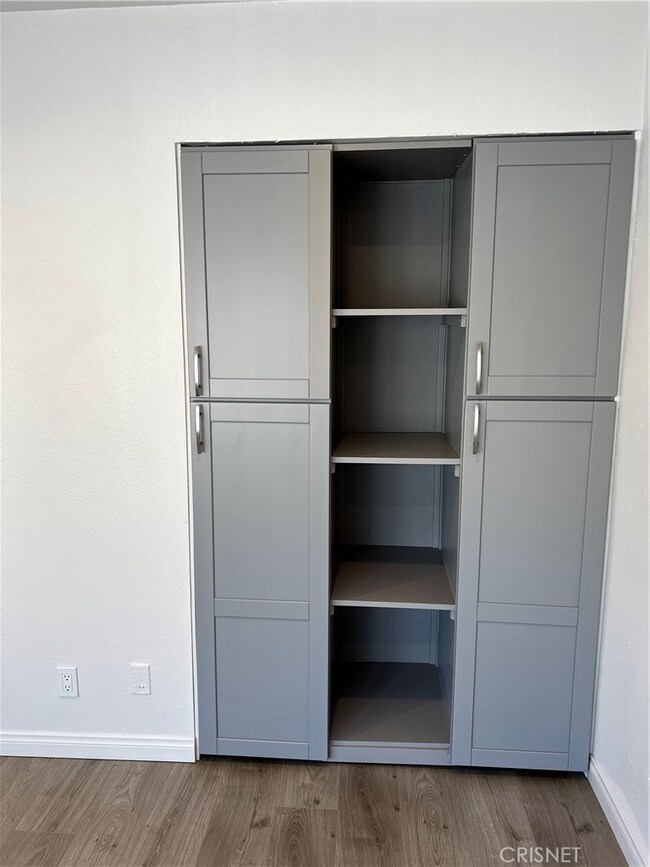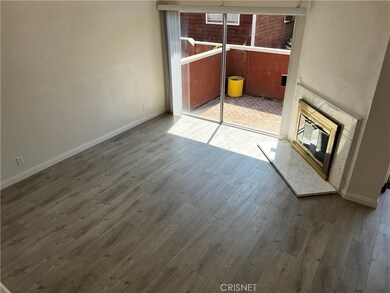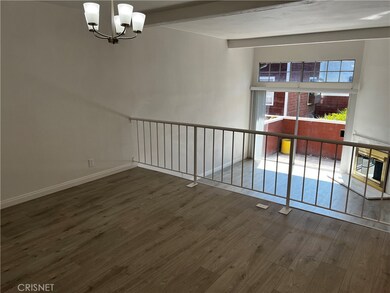
19431 Sherman Way Unit 9 Reseda, CA 91335
Highlights
- In Ground Pool
- Updated Kitchen
- Open Floorplan
- Two Primary Bedrooms
- 1.46 Acre Lot
- Contemporary Architecture
About This Home
As of September 2022Tastefully Remodeled tri-level townhome in middle of building by pool and spa. Beautiful grey laminate flooring, high ceilings and recessed lighting highlight this beautiful unit. Gorgeous remodeled kitchen with stainless steel appliances, custom pantry with slow close cabinets. Quartz counter tops, an abundance amount of grey cabinets, garden window and recessed lighting. Large formal dine with a nice light fixture. 1/2 bath with built in cabinet & custom mirror. Upstairs hallway has an accordion door leads to an extra storage space. The primary bedroom is wonderful and offers a walk in closet, dramatic vaulted ceilings, recessed lighting, an extra closet, views of the swimming pool and spa plus a private bathroom with a custom cabinet with dual sinks. The 2nd primary bedroom offers a closet, recessed lighting and a private full bathroom with custom cabinet. Nothing left undone! Oversized 2 car attached automatic garage door and plenty of storage here as well. A fabulous front patio.
Last Agent to Sell the Property
Pinnacle Estate Properties License #00942627 Listed on: 07/24/2022

Townhouse Details
Home Type
- Townhome
Est. Annual Taxes
- $6,990
Year Built
- Built in 1979 | Remodeled
Lot Details
- Two or More Common Walls
- West Facing Home
- Wood Fence
HOA Fees
- $405 Monthly HOA Fees
Parking
- 2 Car Direct Access Garage
- Parking Available
- Rear-Facing Garage
- Garage Door Opener
Home Design
- Contemporary Architecture
- Turnkey
- Slab Foundation
- Fire Rated Drywall
- Frame Construction
- Composition Roof
- Wood Siding
Interior Spaces
- 1,361 Sq Ft Home
- 2-Story Property
- Open Floorplan
- Built-In Features
- High Ceiling
- Recessed Lighting
- Gas Fireplace
- Garden Windows
- Living Room with Fireplace
- Formal Dining Room
- Storage
- Laminate Flooring
- Pool Views
Kitchen
- Updated Kitchen
- Breakfast Area or Nook
- Gas Oven
- Gas Cooktop
- Free-Standing Range
- Range Hood
- Dishwasher
- Quartz Countertops
- Self-Closing Drawers and Cabinet Doors
- Disposal
Bedrooms and Bathrooms
- 2 Bedrooms
- All Upper Level Bedrooms
- Double Master Bedroom
- Walk-In Closet
- Remodeled Bathroom
- 3 Full Bathrooms
- Quartz Bathroom Countertops
- Dual Vanity Sinks in Primary Bathroom
- Exhaust Fan In Bathroom
Laundry
- Laundry Room
- Laundry in Garage
- Washer and Gas Dryer Hookup
Home Security
Accessible Home Design
- More Than Two Accessible Exits
Pool
- In Ground Pool
- Heated Spa
- In Ground Spa
Outdoor Features
- Enclosed patio or porch
- Exterior Lighting
Utilities
- Forced Air Heating and Cooling System
- Heating System Uses Natural Gas
- Natural Gas Connected
- Gas Water Heater
Listing and Financial Details
- Tax Lot 1
- Tax Tract Number 33715
- Assessor Parcel Number 2116018049
- $180 per year additional tax assessments
Community Details
Overview
- 34 Units
- County Walk Reseda Association, Phone Number (818) 264-4622
- Valley Association Mgmt HOA
- Greenbelt
Recreation
- Community Pool
- Community Spa
Security
- Carbon Monoxide Detectors
- Fire and Smoke Detector
Ownership History
Purchase Details
Home Financials for this Owner
Home Financials are based on the most recent Mortgage that was taken out on this home.Purchase Details
Similar Homes in the area
Home Values in the Area
Average Home Value in this Area
Purchase History
| Date | Type | Sale Price | Title Company |
|---|---|---|---|
| Grant Deed | $562,000 | Priority Title | |
| Interfamily Deed Transfer | -- | Chicago Title Insurance Co |
Mortgage History
| Date | Status | Loan Amount | Loan Type |
|---|---|---|---|
| Open | $551,820 | FHA |
Property History
| Date | Event | Price | Change | Sq Ft Price |
|---|---|---|---|---|
| 06/03/2025 06/03/25 | Price Changed | $599,999 | -5.5% | $441 / Sq Ft |
| 03/12/2025 03/12/25 | For Sale | $635,000 | +13.0% | $467 / Sq Ft |
| 09/08/2022 09/08/22 | Sold | $562,000 | +2.2% | $413 / Sq Ft |
| 07/26/2022 07/26/22 | Pending | -- | -- | -- |
| 07/26/2022 07/26/22 | For Sale | $549,950 | 0.0% | $404 / Sq Ft |
| 07/25/2022 07/25/22 | Pending | -- | -- | -- |
| 07/24/2022 07/24/22 | For Sale | $549,950 | -- | $404 / Sq Ft |
Tax History Compared to Growth
Tax History
| Year | Tax Paid | Tax Assessment Tax Assessment Total Assessment is a certain percentage of the fair market value that is determined by local assessors to be the total taxable value of land and additions on the property. | Land | Improvement |
|---|---|---|---|---|
| 2025 | $6,990 | $584,703 | $384,531 | $200,172 |
| 2024 | $6,990 | $573,240 | $376,992 | $196,248 |
| 2023 | $6,853 | $562,000 | $369,600 | $192,400 |
| 2022 | $2,574 | $211,532 | $98,957 | $112,575 |
| 2021 | $2,535 | $207,385 | $97,017 | $110,368 |
| 2019 | $2,458 | $201,237 | $94,141 | $107,096 |
| 2018 | $2,428 | $197,293 | $92,296 | $104,997 |
| 2016 | $2,305 | $189,634 | $88,713 | $100,921 |
| 2015 | $2,271 | $186,787 | $87,381 | $99,406 |
| 2014 | $2,284 | $183,129 | $85,670 | $97,459 |
Agents Affiliated with this Home
-
M
Seller's Agent in 2025
Miguel Soriano
Panorama Realty Services
(818) 406-5099
47 Total Sales
-

Seller's Agent in 2022
Marc Salzman
Pinnacle Estate Properties
(818) 534-4264
2 in this area
63 Total Sales
-

Buyer's Agent in 2022
Javier Mendoza
Keller Williams Central
(818) 298-1576
1 in this area
37 Total Sales
Map
Source: California Regional Multiple Listing Service (CRMLS)
MLS Number: SR22156297
APN: 2116-018-049
- 19421 Enadia Way
- 19355 Sherman Way Unit 41
- 19350 Sherman Way Unit 223
- 19350 Sherman Way Unit 104
- 19350 Sherman Way Unit 204
- 19545 Sherman Way Unit 66
- 19545 Sherman Way Unit 44
- 19540 Sherman Way Unit 605
- 7333 Tampa Ave Unit 7
- 7319 Tampa Ave
- 7008 Aura Ave
- 19549 Schoolcraft St
- 7441 Sylvia Ave
- 19613 Schoolcraft St
- 19103 Sherman Way
- 7527 Tampa Ave Unit 1
- 7019 Claire Ave
- 7423 Jumilla Ave
- 7421 Jumilla Ave
- 7565 Melvin Ave
