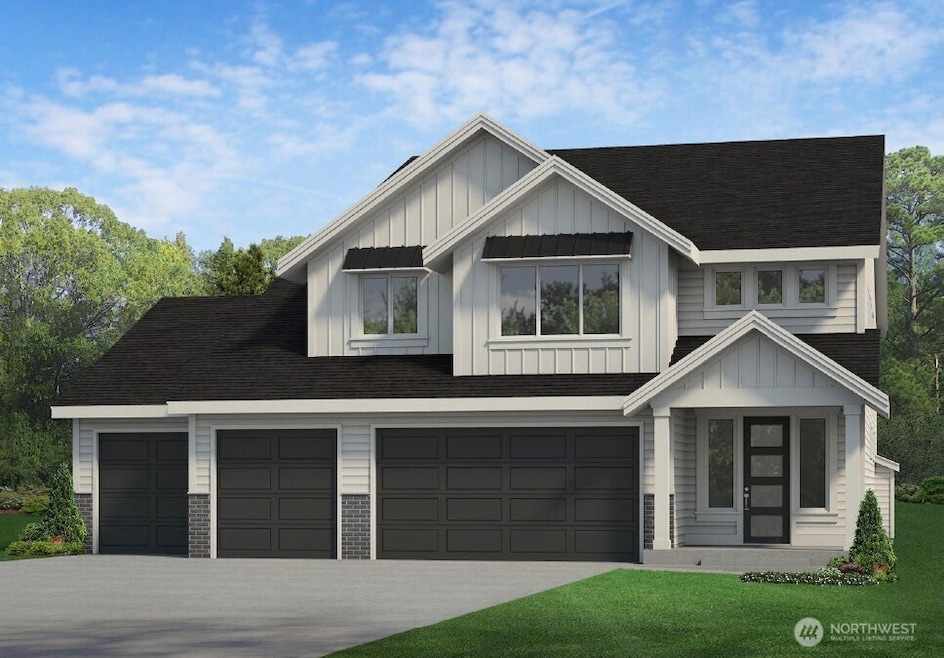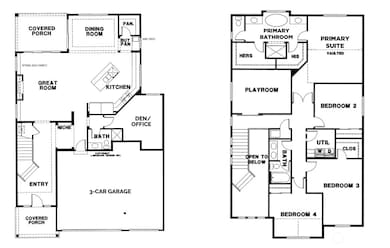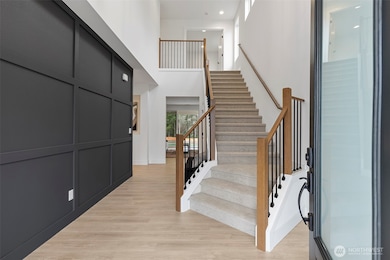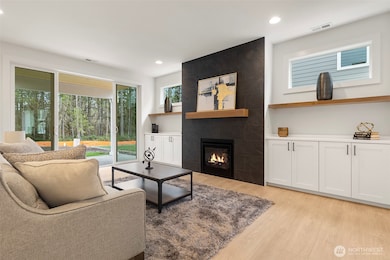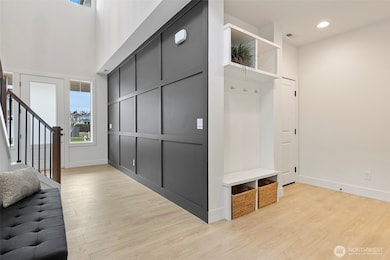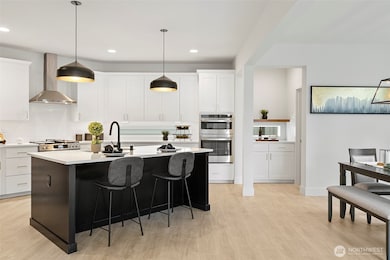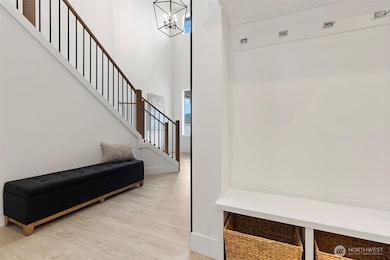19432 116th St E Bonney Lake, WA 98391
Estimated payment $6,361/month
Highlights
- Home Under Construction
- Territorial View
- Mud Room
- Freestanding Bathtub
- Vaulted Ceiling
- Wine Refrigerator
About This Home
New home in prime location in Sumner-Bonney Lk School Dist. Two-story grand entry leads to an open floor plan! Main level flex suite w/3/4 bath. Great room includes electric fp,w/floor to ceiling tile & floating mantle, flanking cabinets with floating shelf. 2 corner sliders to outdoor covered living w/pine ceiling overlooks landscaped yard. Lg kitchen island, quartz countertops, tile backsplash, soft-close cabinets, SS appl, coffee/serve bar w/floating shelf to wlk-in pantry. Dbl doors to primary w/dual closets, ensuite has free standing tub, 2 vanities, frosted window. Included are Heatpump(A/C), landscaped yard w/irrigation, mudroom bench w/hooks. Photos may contain upgrades. 4 Car Garage!
Source: Northwest Multiple Listing Service (NWMLS)
MLS#: 2457059
Property Details
Home Type
- Co-Op
Year Built
- Home Under Construction
Lot Details
- 6,395 Sq Ft Lot
- Level Lot
- Sprinkler System
HOA Fees
- $80 Monthly HOA Fees
Parking
- 4 Car Attached Garage
Home Design
- Poured Concrete
- Composition Roof
- Cement Board or Planked
Interior Spaces
- 3,006 Sq Ft Home
- 2-Story Property
- Vaulted Ceiling
- Electric Fireplace
- French Doors
- Mud Room
- Dining Room
- Territorial Views
- Storm Windows
Kitchen
- Walk-In Pantry
- Stove
- Microwave
- Dishwasher
- Wine Refrigerator
Flooring
- Carpet
- Ceramic Tile
- Vinyl Plank
Bedrooms and Bathrooms
- 4 Bedrooms
- Walk-In Closet
- Bathroom on Main Level
- Freestanding Bathtub
Outdoor Features
- Patio
Schools
- Bonney Lake High School
Utilities
- Forced Air Heating and Cooling System
- Heat Pump System
- Water Heater
- Septic Tank
Community Details
- Liberty Park Phase 2 Condos
- Built by High Country Homes
- Bonney Lake Subdivision
- The community has rules related to covenants, conditions, and restrictions
Listing and Financial Details
- Down Payment Assistance Available
- Visit Down Payment Resource Website
- Tax Lot 29
- Assessor Parcel Number 7003200290
Map
Home Values in the Area
Average Home Value in this Area
Property History
| Date | Event | Price | List to Sale | Price per Sq Ft |
|---|---|---|---|---|
| 11/21/2025 11/21/25 | For Sale | $999,950 | -- | $333 / Sq Ft |
Source: Northwest Multiple Listing Service (NWMLS)
MLS Number: 2457059
- 11616 194th Ave E
- 19316 Rhodes Lake Rd E
- 11802 199th Ave E
- 19941 Rhododendron Dr E
- 11601 188th Avenue Ct E
- 19821 122nd St E
- 20102 119th St E
- 12323 193rd Ave E
- 11401 202nd Ave E
- 11602 194th Avenue Ct E
- 11813 204th Ave E
- 20414 119th St E
- 11516 205th Ave E
- 11410 205th Ave E
- 12701 192nd Place E
- 20305 123rd Street Ct E
- 10904 203rd Ave E
- 11409 205th Ave E
- 12911 193rd Ave E
- 10510 198th Avenue Ct E
- 11409 205th Ave E
- 18740 130th St E
- 9002 186th Ave E
- 9803 221st Ave E
- 8609 Locust Ave E
- 8508-8518 Main St E
- 14830 203rd Ave E
- 8202 205th Ave E
- 14802 Tyee Dr E
- 20819 152nd Street Ct E
- 7201 205th Ave E
- 1114 Ross Ave NW
- 5823 186th Avenue Ct E Unit A
- 16120 64th St E
- 16303 64th St E
- 16026 64th St E
- 15881 64th St E
- 5816 162nd Ave E
- 7413 142nd Ave E
- 15367 Main St
