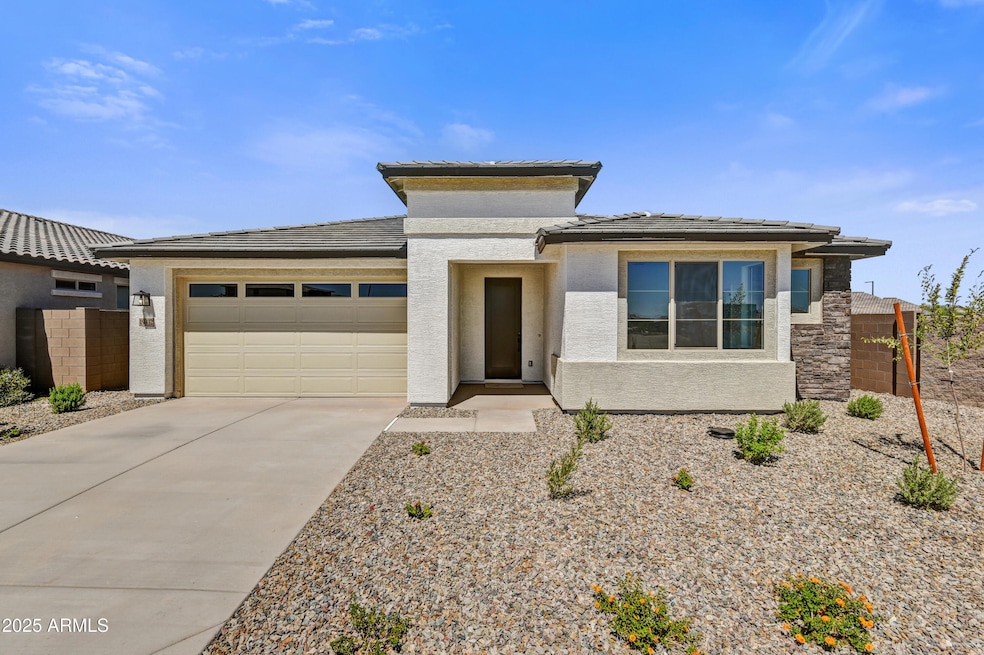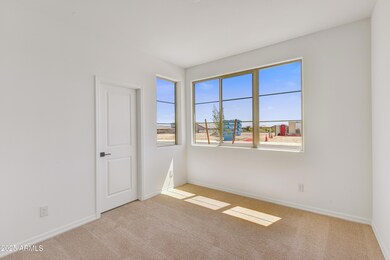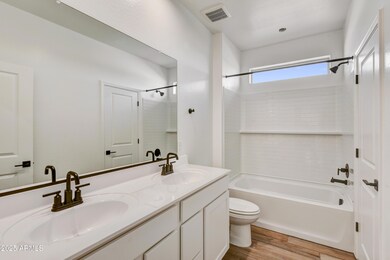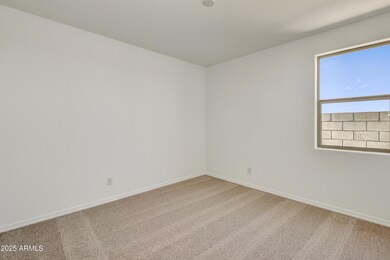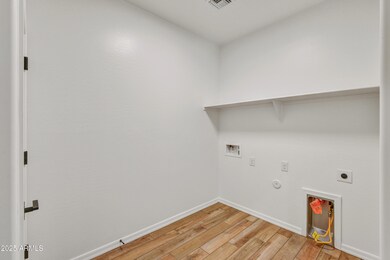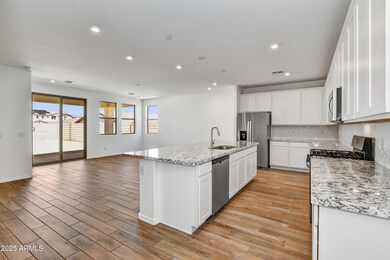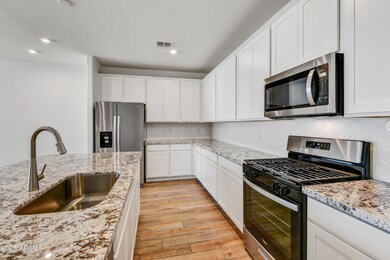19432 W Palo Verde Dr Litchfield Park, AZ 85340
Estimated payment $2,729/month
Highlights
- Granite Countertops
- Covered Patio or Porch
- Dual Vanity Sinks in Primary Bathroom
- Verrado Elementary School Rated A-
- Double Pane Windows
- Ducts Professionally Air-Sealed
About This Home
The beautiful Flemington home is located in the desirable Litchfield Park. This single-story home has 3 bedrooms, 2.5 baths, 9-ft ceilings, upgraded baseboards, luxury wood plank-style tile flooring throughout, with cozy carpet in the bedrooms. This modern kitchen showcases 42'' upper cabinets, stainless steel appliances including a refrigerator, spacious granite island, and a stunning backsplash—ideal for entertaining or simply enjoying your morning coffee. The private primary suite offers a spacious retreat with backyard views, a generous walk-in closet and a separate tub and shower. A 3-car garage provides ample space for vehicles, storage, or hobbies. Washer and dryer are included. This home can close in 30 days.
Open House Schedule
-
Saturday, November 29, 202510:00 am to 4:00 pm11/29/2025 10:00:00 AM +00:0011/29/2025 4:00:00 PM +00:00Add to Calendar
-
Sunday, November 30, 202510:00 am to 4:00 pm11/30/2025 10:00:00 AM +00:0011/30/2025 4:00:00 PM +00:00Add to Calendar
Home Details
Home Type
- Single Family
Est. Annual Taxes
- $800
Year Built
- Built in 2025
Lot Details
- 7,192 Sq Ft Lot
- Desert faces the front of the property
- Block Wall Fence
- Front Yard Sprinklers
- Sprinklers on Timer
HOA Fees
- $75 Monthly HOA Fees
Parking
- 3 Car Garage
- Electric Vehicle Home Charger
- Tandem Garage
- Garage Door Opener
Home Design
- Wood Frame Construction
- Spray Foam Insulation
- Tile Roof
- Low Volatile Organic Compounds (VOC) Products or Finishes
- Stucco
Interior Spaces
- 2,000 Sq Ft Home
- 1-Story Property
- Ceiling height of 9 feet or more
- Double Pane Windows
- ENERGY STAR Qualified Windows
- Vinyl Clad Windows
Kitchen
- Built-In Microwave
- ENERGY STAR Qualified Appliances
- Kitchen Island
- Granite Countertops
Flooring
- Carpet
- Tile
Bedrooms and Bathrooms
- 3 Bedrooms
- Primary Bathroom is a Full Bathroom
- 2.5 Bathrooms
- Dual Vanity Sinks in Primary Bathroom
- Bathtub With Separate Shower Stall
Eco-Friendly Details
- ENERGY STAR/CFL/LED Lights
- ENERGY STAR Qualified Equipment for Heating
- North or South Exposure
- No or Low VOC Paint or Finish
- Mechanical Fresh Air
Outdoor Features
- Covered Patio or Porch
Schools
- L. Thomas Heck Middle Elementary School
- Verrado Middle School
- Canyon View High School
Utilities
- Ducts Professionally Air-Sealed
- Central Air
- Heating Available
- Tankless Water Heater
- High Speed Internet
Listing and Financial Details
- Home warranty included in the sale of the property
- Tax Lot 78
- Assessor Parcel Number 502-41-763
Community Details
Overview
- Association fees include ground maintenance
- Windrose At Ironwing Association, Phone Number (480) 921-7500
- Built by Beazer Homes
- Zanjero Trails Subdivision, Flemington Floorplan
Recreation
- Community Playground
- Bike Trail
Map
Home Values in the Area
Average Home Value in this Area
Tax History
| Year | Tax Paid | Tax Assessment Tax Assessment Total Assessment is a certain percentage of the fair market value that is determined by local assessors to be the total taxable value of land and additions on the property. | Land | Improvement |
|---|---|---|---|---|
| 2025 | $344 | $2,386 | $2,386 | -- |
| 2024 | $321 | $2,273 | $2,273 | -- |
| 2023 | $321 | $4,605 | $4,605 | $0 |
| 2022 | $295 | $3,570 | $3,570 | $0 |
Property History
| Date | Event | Price | List to Sale | Price per Sq Ft |
|---|---|---|---|---|
| 11/24/2025 11/24/25 | For Sale | $489,990 | -- | $245 / Sq Ft |
| 06/05/2025 06/05/25 | For Sale | -- | -- | -- |
Source: Arizona Regional Multiple Listing Service (ARMLS)
MLS Number: 6951003
APN: 502-41-763
- 5914 N 194th Dr
- 19436 W Valle Vista Way
- Hartwell Plan at IronWing at Windrose - Tirreno at IronWing
- Remerton Plan at IronWing at Windrose - Tirreno at IronWing
- Flemington Plan at IronWing at Windrose - Tirreno at IronWing
- Irwin Plan at IronWing at Windrose - Tirreno at IronWing
- Savannah Plan at IronWing at Windrose - Tirreno at IronWing
- 5905 N 194th Ave
- 5850 N 194th Ln
- 19445 W Annika Dr
- 5878 N 193rd Dr
- 19311 W Valle Vista Way
- 5897 N 195th Dr
- 5881 N 193rd Dr
- 5875 N 193rd Dr
- 5869 N 193rd Dr
- 5874 N 193rd Ave
- 19445 W Annika Dr
- 19873 W Annika Dr
- 19585 W Annika Dr
- 19627 W Badgett Ln
- 19210 W Denton St
- 19958 W Badgett Ln
- 20004 W Badgett Ln
- 5211 N 193rd Ave
- 18829 W San Miguel Ave
- 18852 W Marshall Ave
- 19414 W College Dr
- 4942 N 194th Dr
- 18722 W Denton Ave
- 18972 W Reade Ave
- 18932 W Reade Ave
- 18948 W Reade Ave
- 18928 W Reade Ave
- 5214 N 188th Ln
- 5039 N 189th Glen
- 5023 N 189th Glen
