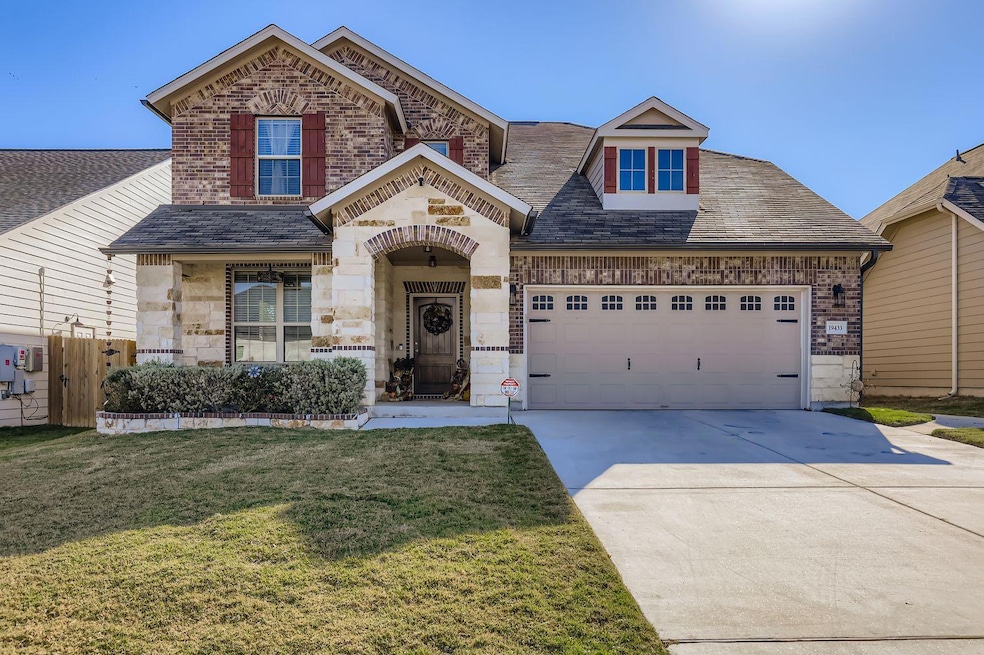19433 Colgin Dr Pflugerville, TX 78660
East Pflugerville NeighborhoodHighlights
- High Ceiling
- 2 Car Attached Garage
- Tile Flooring
- Cele Middle School Rated A-
- Double Vanity
- Kitchen Island
About This Home
Nestled in a vibrant, family-friendly neighborhood, this recently built 4-bedroom, 3.5-bathroom home offers modern living at its best. With spacious, light-filled rooms and high-end finishes throughout, this home is designed for comfort and style. The open-concept layout seamlessly connects the living, dining, and kitchen areas, perfect for family gatherings or entertaining friends.
The luxurious master suite features a spa-like bathroom, while the additional bedrooms offer plenty of space for growing families. A game room with a smart ceiling fan is an ideal spot for play or relaxation. Smart home features, including remote-controlled ceiling fans in every room, ensure year-round comfort.
Step outside to the expansive backyard with an extended patio, granite slab, power outlets, and a dog run—ideal for outdoor entertaining and relaxation. The home also includes energy-efficient upgrades like a water softener and thoughtful additions like a generator hookup.
Conveniently located near top-rated schools, shopping, and major highways, this home combines the best of suburban living with easy access to everything Pflugerville has to offer.
Listing Agent
New Home Realty Brokerage Phone: (512) 423-5372 License #0596229 Listed on: 11/24/2025
Home Details
Home Type
- Single Family
Est. Annual Taxes
- $8,105
Year Built
- Built in 2020
Lot Details
- 6,251 Sq Ft Lot
- Southwest Facing Home
- Back Yard Fenced
- Landscaped
- Rain Sensor Irrigation System
Parking
- 2 Car Attached Garage
- Front Facing Garage
- Garage Door Opener
Home Design
- Slab Foundation
Interior Spaces
- 2,705 Sq Ft Home
- 2-Story Property
- High Ceiling
- Ceiling Fan
- Chandelier
- Prewired Security
- Washer and Dryer
Kitchen
- Oven
- Gas Range
- Microwave
- Dishwasher
- Kitchen Island
- Disposal
Flooring
- Carpet
- Laminate
- Tile
Bedrooms and Bathrooms
- 4 Bedrooms | 1 Main Level Bedroom
- Double Vanity
Schools
- Mott Elementary School
- Cele Middle School
- Weiss High School
Utilities
- Central Air
- Vented Exhaust Fan
- Underground Utilities
- Cable TV Available
Listing and Financial Details
- Security Deposit $2,900
- Tenant pays for all utilities, association fees
- Negotiable Lease Term
- $60 Application Fee
- Assessor Parcel Number 02766704150000
- Tax Block D
Community Details
Overview
- Vine Crk Ph 1 Subdivision
Pet Policy
- Pet Deposit $400
- Dogs and Cats Allowed
Map
Source: Unlock MLS (Austin Board of REALTORS®)
MLS Number: 9219749
APN: 927226
- 19420 Berringer Dr
- 19420 Cloudy Bay Dr
- 19601 Caymus Dr
- 19520 Judys View
- 19505 Judys View
- 17208 Kiyah Rose Way
- Johnson Plan at Enclave at Cele - Presidential Series
- Kennedy II Plan at Enclave at Cele - Presidential Series
- Harrison Plan at Enclave at Cele - Presidential Series
- Jefferson Plan at Enclave at Cele - Presidential Series
- Mckinley Plan at Enclave at Cele - Presidential Series
- Lincoln Plan at Enclave at Cele - Presidential Series
- Roosevelt II Plan at Enclave at Cele - Presidential Series
- 19600 Judys View
- 19141 Ariel Elena Way
- 19621 Cloudy Bay Dr
- 19509 Janke Cove
- 17418 Gabbro Dr
- 19133 Ariel Elena Way
- 19700 Judys View
- 19421 Forman Dr
- 19425 Forman Dr
- 17629 Shafer Dr
- 19316 Hartwell Dr
- 19605 Caymus Dr
- 17817 Inglenook Dr
- 19212 Scoria Dr
- 17217 Gabbro Dr
- 18916 Scoria Dr
- 19004 Elk Horn Dr
- 18712 Mangan Way
- 19005 Keeli Ln
- 19005 Mangan Way
- 17429 Bridgefarmer Blvd
- 16605 Aventura Ave
- 16508 Pallazo Dr
- 16404 Aventura Ave
- 16424 Pienza Dr
- 4116 Godwit Dr
- 19309 Burrowbridge Rd







