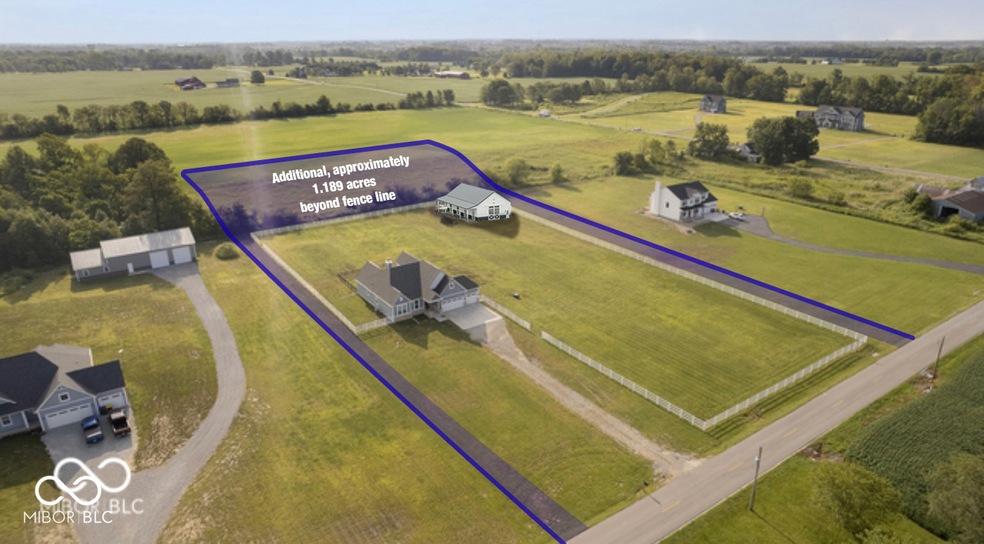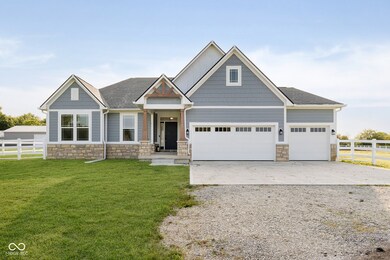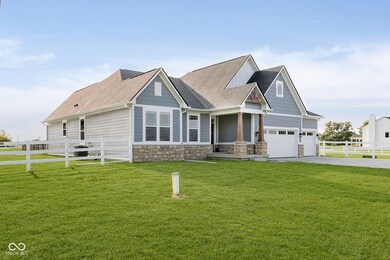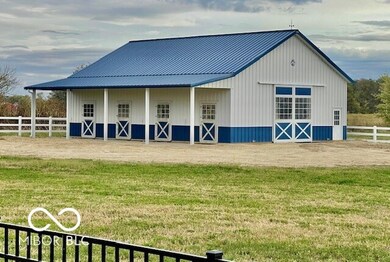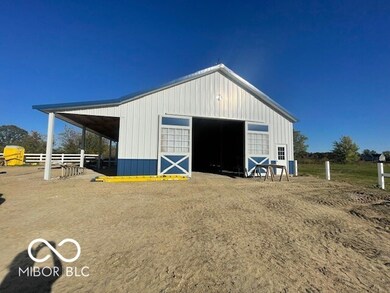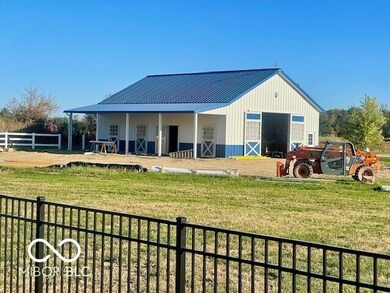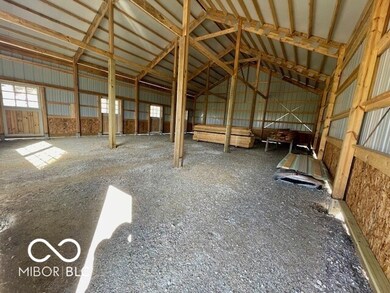
19435 Lamong Rd Sheridan, IN 46069
Highlights
- 3.36 Acre Lot
- Ranch Style House
- No HOA
- Monon Trail Elementary School Rated A-
- L-Shaped Dining Room
- Covered Patio or Porch
About This Home
As of March 2025If you're seeking a property perfect for sports, outdoor recreation, or enjoying wide-open spaces, this one is for you! This custom-built ranch, completed in 2023, sits on 3.36 acres in the coveted Westfield School District, combining luxury and flexibility with a prime location near GRAND PARK. Offering over 3,000 square feet of open-concept living, this home features 3 bedrooms on the main level, including a serene primary suite with a spa-inspired ensuite and a walk-in shower. The finished basement includes a 4th bedroom, a full bath, and versatile entertaining space, with plumbing for a wet bar. And...NO HOA! The gourmet kitchen flows seamlessly into the great room, creating the perfect space for relaxation or hosting. Thoughtful details like soft-close cabinetry and stylish hardware enhance the home's charm, while large windows flood every room with natural light. Additional highlights include a Kinetico Powerline water system, a K5 drinking water station with VOC guard, making the home as functional as it is beautiful! A standout feature is the premium Morton Buildings barn, a blank canvas with endless possibilities. Originally designed for equestrian use, it's ready to be customized as a hobby barn, RV storage, indoor batting cage, golf simulator, or even an Airbnb opportunity. The 36'x12'x48' structure includes a 10'x48' covered shelter, electricity, water, and warranty, offering versatility for whatever you envision. The property's expansive land allows for a variety of uses, such as creating a sports field, dirt bike track, pond, or other outdoor activities Just minutes from Grand Park, it's a perfect retreat for sports enthusiasts, outdoor lovers, or anyone seeking a one-of-a-kind home.
Last Agent to Sell the Property
CENTURY 21 Scheetz Brokerage Email: rburke@c21scheetz.com License #RB21002145 Listed on: 08/30/2024

Last Buyer's Agent
Jamie Ball
Highgarden Real Estate
Home Details
Home Type
- Single Family
Est. Annual Taxes
- $160
Year Built
- Built in 2022
Parking
- 3 Car Attached Garage
Home Design
- Ranch Style House
- Traditional Architecture
- Cement Siding
- Cultured Stone Exterior
- Concrete Perimeter Foundation
Interior Spaces
- Woodwork
- Vinyl Clad Windows
- Living Room with Fireplace
- L-Shaped Dining Room
- Rough-In Basement
- Crawl Space
Kitchen
- Eat-In Kitchen
- Oven
- Electric Cooktop
- Recirculated Exhaust Fan
- Microwave
- Dishwasher
- Kitchen Island
- Disposal
Flooring
- Carpet
- Laminate
Bedrooms and Bathrooms
- 4 Bedrooms
- Walk-In Closet
Schools
- Westfield Middle School
- Westfield Intermediate School
- Westfield High School
Utilities
- Forced Air Heating System
- Well
- Electric Water Heater
Additional Features
- Covered Patio or Porch
- 3.36 Acre Lot
Community Details
- No Home Owners Association
Listing and Financial Details
- Tax Lot 3
- Assessor Parcel Number 290528000001004014
- Seller Concessions Not Offered
Ownership History
Purchase Details
Home Financials for this Owner
Home Financials are based on the most recent Mortgage that was taken out on this home.Purchase Details
Home Financials for this Owner
Home Financials are based on the most recent Mortgage that was taken out on this home.Similar Homes in Sheridan, IN
Home Values in the Area
Average Home Value in this Area
Purchase History
| Date | Type | Sale Price | Title Company |
|---|---|---|---|
| Warranty Deed | -- | Security Title | |
| Warranty Deed | -- | None Available |
Mortgage History
| Date | Status | Loan Amount | Loan Type |
|---|---|---|---|
| Open | $664,000 | New Conventional | |
| Previous Owner | $960,000 | Future Advance Clause Open End Mortgage |
Property History
| Date | Event | Price | Change | Sq Ft Price |
|---|---|---|---|---|
| 03/28/2025 03/28/25 | Sold | $830,000 | -7.8% | $267 / Sq Ft |
| 03/11/2025 03/11/25 | Pending | -- | -- | -- |
| 02/21/2025 02/21/25 | For Sale | $900,000 | +8.4% | $290 / Sq Ft |
| 02/20/2025 02/20/25 | Off Market | $830,000 | -- | -- |
| 01/16/2025 01/16/25 | Price Changed | $900,000 | -5.3% | $290 / Sq Ft |
| 12/31/2024 12/31/24 | Price Changed | $950,000 | -4.7% | $306 / Sq Ft |
| 11/13/2024 11/13/24 | Price Changed | $997,000 | -7.4% | $321 / Sq Ft |
| 11/04/2024 11/04/24 | Price Changed | $1,077,000 | +8.0% | $347 / Sq Ft |
| 11/04/2024 11/04/24 | For Sale | $997,000 | 0.0% | $321 / Sq Ft |
| 10/20/2024 10/20/24 | Pending | -- | -- | -- |
| 10/04/2024 10/04/24 | Price Changed | $997,000 | -16.2% | $321 / Sq Ft |
| 09/13/2024 09/13/24 | Price Changed | $1,190,000 | -15.0% | $383 / Sq Ft |
| 08/30/2024 08/30/24 | For Sale | $1,400,000 | +93.1% | $450 / Sq Ft |
| 09/28/2023 09/28/23 | Sold | $725,000 | -3.3% | $233 / Sq Ft |
| 08/29/2023 08/29/23 | Pending | -- | -- | -- |
| 08/09/2023 08/09/23 | Price Changed | $749,900 | -0.7% | $242 / Sq Ft |
| 07/17/2023 07/17/23 | Price Changed | $754,900 | -0.7% | $243 / Sq Ft |
| 07/08/2023 07/08/23 | Price Changed | $759,900 | -0.7% | $245 / Sq Ft |
| 05/26/2023 05/26/23 | Price Changed | $764,900 | -0.6% | $246 / Sq Ft |
| 03/20/2023 03/20/23 | Price Changed | $769,900 | -1.3% | $248 / Sq Ft |
| 03/07/2023 03/07/23 | Price Changed | $779,900 | -1.3% | $251 / Sq Ft |
| 02/07/2023 02/07/23 | Price Changed | $789,900 | -1.3% | $254 / Sq Ft |
| 11/22/2022 11/22/22 | For Sale | $799,900 | -- | $258 / Sq Ft |
Tax History Compared to Growth
Tax History
| Year | Tax Paid | Tax Assessment Tax Assessment Total Assessment is a certain percentage of the fair market value that is determined by local assessors to be the total taxable value of land and additions on the property. | Land | Improvement |
|---|---|---|---|---|
| 2024 | $5,268 | $494,500 | $92,200 | $402,300 |
| 2023 | $5,303 | $464,100 | $92,200 | $371,900 |
| 2022 | -- | $6,500 | $6,500 | -- |
Agents Affiliated with this Home
-
Rachel Burke
R
Seller's Agent in 2025
Rachel Burke
CENTURY 21 Scheetz
(317) 627-1893
10 in this area
41 Total Sales
-
J
Buyer's Agent in 2025
Jamie Ball
Highgarden Real Estate
-
Matt Taylor

Seller's Agent in 2023
Matt Taylor
D.M. Taylor Realty LLC
(317) 690-6172
4 in this area
65 Total Sales
Map
Source: MIBOR Broker Listing Cooperative®
MLS Number: 21997227
APN: 29-05-28-000-001.004-014
- 0 W 193rd St Unit MBR22056650
- 19975 Freemont Moore (Land) Rd
- 19855 Freemont Moore (Residential) Rd
- 2712 W 186th St
- 19975 & 19855 Freemont Moore (Package) Rd
- 19701 Mule Barn Rd
- 19644 Atwater Ave
- D-1532-2 Brighton Plan at Atwater - Paired Villas
- V-1443 Sonata Plan at Atwater - Single Family Villas
- S-2820-3 Rowan Plan at Atwater - Single Family Homes
- S-2444-3 Sedona Plan at Atwater - Single Family Homes
- D-1515-2 Cordoba Plan at Atwater - Paired Villas
- S-2182-3 Lakewood Plan at Atwater - Single Family Homes
- V-1653 Adagio Plan at Atwater - Single Family Villas
- S-3142-3 Willow Plan at Atwater - Single Family Homes
- Bradford Plan at Atwater - Paired Villas
- V-1776 Harmony Plan at Atwater - Single Family Villas
- S-2353-3 Aspen Plan at Atwater - Single Family Homes
- 19726 Highclere Ln
- 19774 Highclere Ln
