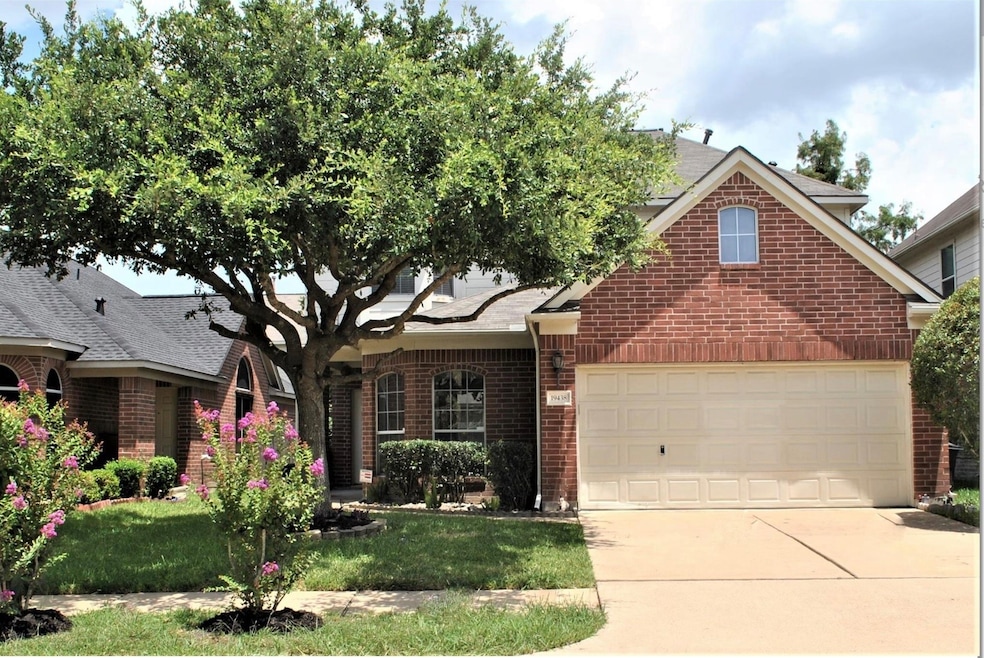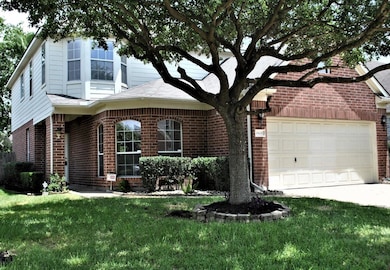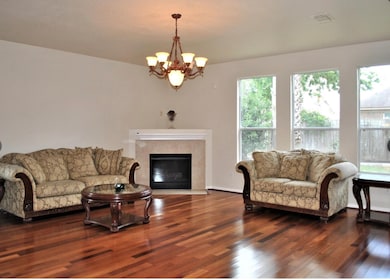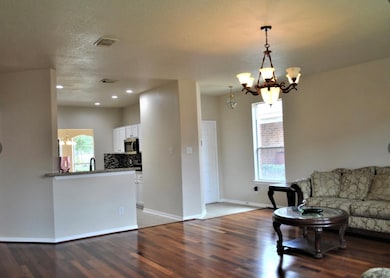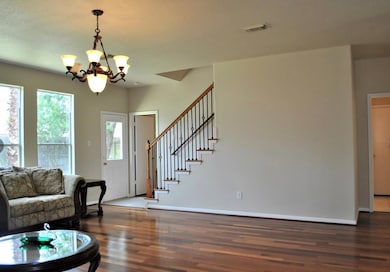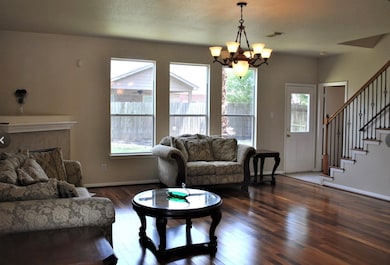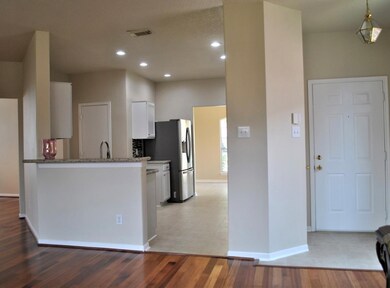19438 Juniper Vale Cir Houston, TX 77084
Highlights
- Traditional Architecture
- Wood Flooring
- Game Room
- Mayde Creek J High School Rated A-
- Granite Countertops
- Breakfast Room
About This Home
Gorgeous 4 bedroom, 2.5 bath, 2 car garage property has been completely updated and is ready Sept 1 for move-in. Property zoned to the esteemed Katy school district. Gorgeous real wood floors and tile throughout the main floor. The massive and bright family room overlooks the open concept kitchen. A single bedroom sits downstairs and could be used as an office or media room and includes an adjoining powder bathroom. An enormous game room awaits movie night upstairs along with 3 bedrooms and utility room. The master en-suite boasts bay windows with cozy sitting area, built-ins, 2 walk-in closets and large bath with separate tub and shower. Updates in the last 5 years: tile in wet areas, recessed lighting, glass tile kitchen back splash, granite kitchen counters, under mount sink w/ brushed nickel faucet, stainless steel kitchen appliances, drawer pulls, toilets. Washer, dryer & fridge convey.
Home Details
Home Type
- Single Family
Est. Annual Taxes
- $6,310
Year Built
- Built in 2002
Lot Details
- 4,725 Sq Ft Lot
- Back Yard Fenced
Parking
- 2 Car Attached Garage
- Garage Door Opener
Home Design
- Traditional Architecture
Interior Spaces
- 2,366 Sq Ft Home
- 2-Story Property
- Ceiling Fan
- Recessed Lighting
- Gas Log Fireplace
- Family Room Off Kitchen
- Living Room
- Breakfast Room
- Dining Room
- Game Room
- Utility Room
- Attic Fan
Kitchen
- Oven
- Free-Standing Range
- Microwave
- Dishwasher
- Granite Countertops
- Disposal
Flooring
- Wood
- Laminate
- Tile
Bedrooms and Bathrooms
- 4 Bedrooms
Laundry
- Dryer
- Washer
Schools
- Rhoads Elementary School
- Mayde Creek Junior High School
- Mayde Creek High School
Utilities
- Central Heating and Cooling System
- Heating System Uses Gas
- No Utilities
- Cable TV Available
Listing and Financial Details
- Property Available on 11/14/25
- Long Term Lease
Community Details
Overview
- Lake Ridge Sec 01 Subdivision
Pet Policy
- No Pets Allowed
- Pet Deposit Required
Map
Source: Houston Association of REALTORS®
MLS Number: 54115069
APN: 1219030030003
- 19503 Juniper Vale Cir
- 19527 Juniper Vale Cir
- 19511 Maywood Falls Cir
- 19438 Hillside Springs Cir
- 19411 Lazy Valley Dr
- 19414 Lazy Valley Dr
- 19550 Clevera Walk Ln
- 3302 Purslane Dr
- 3306 Mayfly Ct
- 19315 & 19311 Lazy Valley Dr
- 3102 Creek Arbor Cir
- 3323 Silverside Dr
- 19211 Lazy Valley Dr
- 19214 Lazy Valley Dr
- 19319 Camellia Knoll Trail
- 19322 Dawn Canyon Rd
- 19206 Plantain Dr
- 19718 Wren Forest Ln
- 2679 Cypressvine Dr
- 19402 Hickory Meadow Ln
- 19415 Juniper Vale Cir
- 19438 Hillside Springs Cir
- 19439 Hillside Springs Cir
- 19422 Lazy Valley Dr
- 19514 Brook Village Rd
- 3006 Teak Forest Trail
- 19538 Hollowlog Dr
- 3323 Silverside Dr
- 19618 Twilight Falls Ln
- 3347 Silverside Dr
- 3351 Deermoss Dr
- 19215 Brook Village Rd
- 3027 Providence Oak St
- 19223 Woodglen Dr
- 3019 Red Oak Leaf Trail
- 19330 Harvest Stream Way
- 2707 Youpon Lake Ct
- 19114 Indian Grass Dr
- 19315 Bristlestar Dr
- 19427 Bristlestar Dr
