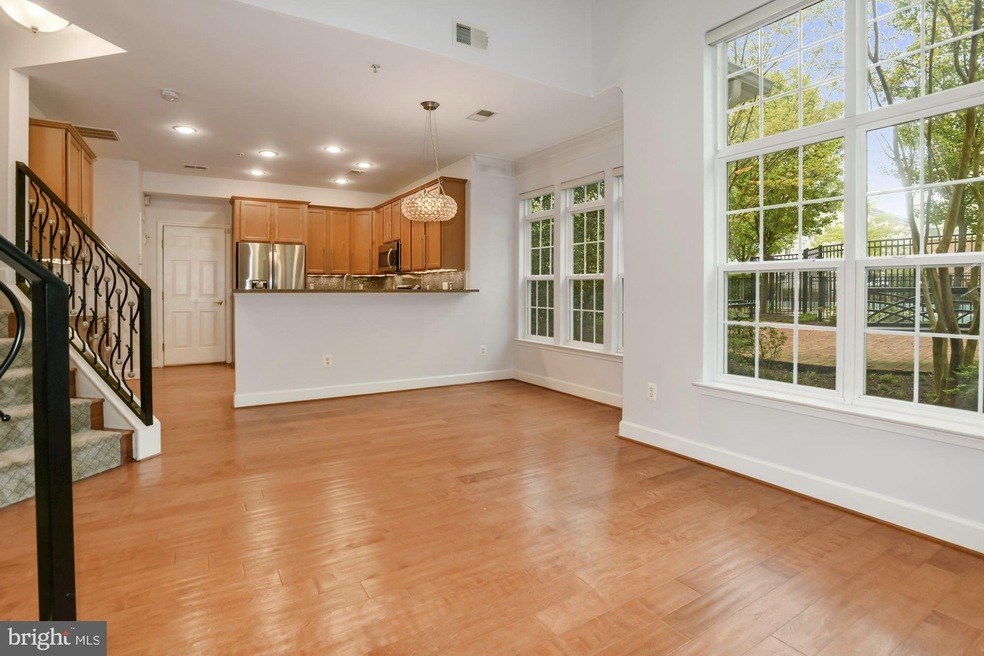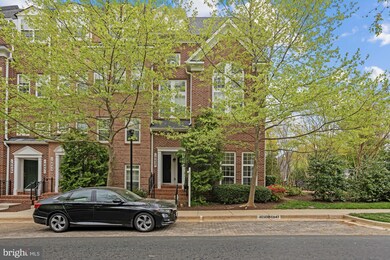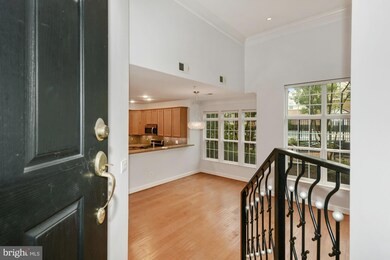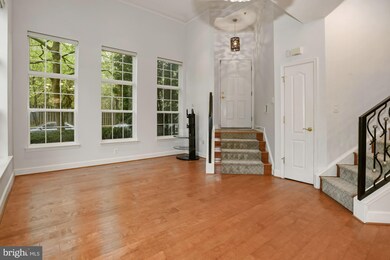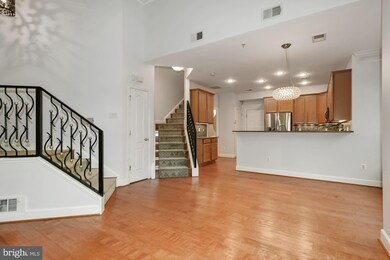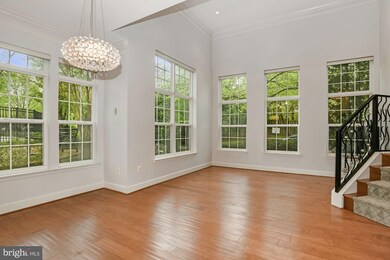
19439 Dover Cliffs Cir Germantown, MD 20874
Highlights
- Fitness Center
- Gourmet Galley Kitchen
- Wood Flooring
- Roberto W. Clemente Middle Rated A-
- Open Floorplan
- Whirlpool Bathtub
About This Home
As of June 2021Welcome home to 19439 Dover Cliffs Circle, the most well appointed townhome in Buckingham Station. This rarely available end unit is adorned with nearly $40,000 in upgrades. Boasting nearly 1600 square feet of finely finished living space, this townhome features a generous open floor plan, wide plank Brazilian hardwood floors throughout, custom iron railings, remote controlled blinds, recessed lights, and more. Gourmet kitchen appointed with stainless steel appliances, Italian glass tile backsplash, granite countertops, under cabinet lighting, and walk in pantry. Upper level offers huge master suite with dual custom closets and balcony, additional bedroom, hall bath, and laundry. One car garage offers plenty of additional storage with overhead rack and an industrial grade custom epoxy flooring. Absolute must see and won’t last. Open house this Saturday, April 24th from 1pm to 4pm. Offer deadline Monday, April 26th at 6pm.
Townhouse Details
Home Type
- Townhome
Est. Annual Taxes
- $3,105
Year Built
- Built in 2009
HOA Fees
Parking
- 1 Car Direct Access Garage
- 1 Driveway Space
- Parking Storage or Cabinetry
- Rear-Facing Garage
- Garage Door Opener
Home Design
- Brick Exterior Construction
- Vinyl Siding
Interior Spaces
- 1,567 Sq Ft Home
- Property has 2 Levels
- Open Floorplan
- Built-In Features
- Recessed Lighting
- Window Treatments
- Family Room Off Kitchen
- Combination Dining and Living Room
Kitchen
- Gourmet Galley Kitchen
- Stainless Steel Appliances
- Upgraded Countertops
Flooring
- Wood
- Carpet
Bedrooms and Bathrooms
- 2 Bedrooms
- En-Suite Bathroom
- Cedar Closet
- Walk-In Closet
- Whirlpool Bathtub
- Bathtub with Shower
- Walk-in Shower
Schools
- Clopper Mill Elementary School
- Roberto W. Clemente Middle School
- Northwest High School
Utilities
- Central Heating and Cooling System
- Electric Water Heater
Listing and Financial Details
- Assessor Parcel Number 160203646621
Community Details
Overview
- Association fees include health club, management, pool(s), trash, water
- Buckingham Stati Community
- Buckingham Station Subdivision
Amenities
- Common Area
- Community Center
- Meeting Room
- Party Room
Recreation
- Community Playground
- Fitness Center
- Community Pool
Ownership History
Purchase Details
Home Financials for this Owner
Home Financials are based on the most recent Mortgage that was taken out on this home.Similar Homes in Germantown, MD
Home Values in the Area
Average Home Value in this Area
Purchase History
| Date | Type | Sale Price | Title Company |
|---|---|---|---|
| Deed | $337,000 | Emerald Bay Escrow Svcs Llc |
Mortgage History
| Date | Status | Loan Amount | Loan Type |
|---|---|---|---|
| Previous Owner | $310,400 | New Conventional | |
| Previous Owner | $268,045 | FHA |
Property History
| Date | Event | Price | Change | Sq Ft Price |
|---|---|---|---|---|
| 10/19/2024 10/19/24 | Rented | $2,600 | 0.0% | -- |
| 10/09/2024 10/09/24 | Under Contract | -- | -- | -- |
| 09/30/2024 09/30/24 | For Rent | $2,600 | 0.0% | -- |
| 06/11/2021 06/11/21 | Sold | $337,000 | -0.6% | $215 / Sq Ft |
| 04/26/2021 04/26/21 | Pending | -- | -- | -- |
| 04/23/2021 04/23/21 | For Sale | $339,000 | -- | $216 / Sq Ft |
Tax History Compared to Growth
Tax History
| Year | Tax Paid | Tax Assessment Tax Assessment Total Assessment is a certain percentage of the fair market value that is determined by local assessors to be the total taxable value of land and additions on the property. | Land | Improvement |
|---|---|---|---|---|
| 2025 | $3,862 | $320,000 | $96,000 | $224,000 |
| 2024 | $3,862 | $305,000 | $0 | $0 |
| 2023 | $2,980 | $290,000 | $0 | $0 |
| 2022 | $2,666 | $275,000 | $82,500 | $192,500 |
| 2021 | $5,229 | $270,000 | $0 | $0 |
| 2020 | $4,961 | $265,000 | $0 | $0 |
| 2019 | $2,413 | $260,000 | $78,000 | $182,000 |
| 2018 | $2,872 | $260,000 | $78,000 | $182,000 |
| 2017 | $2,527 | $260,000 | $0 | $0 |
| 2016 | -- | $260,000 | $0 | $0 |
| 2015 | $2,306 | $260,000 | $0 | $0 |
| 2014 | $2,306 | $260,000 | $0 | $0 |
Agents Affiliated with this Home
-
olga Andreev
o
Seller's Agent in 2024
olga Andreev
Samson Properties
(571) 224-2838
1 in this area
7 Total Sales
-
U
Buyer's Agent in 2024
Unrepresented Buyer
Metropolitan Regional Information Systems
-
VJ Derbarghamian

Seller's Agent in 2021
VJ Derbarghamian
Compass
(240) 630-1019
2 in this area
63 Total Sales
-
Evgenia Andreeva

Buyer's Agent in 2021
Evgenia Andreeva
Samson Properties
(240) 506-1976
1 in this area
26 Total Sales
Map
Source: Bright MLS
MLS Number: MDMC754762
APN: 02-03646621
- 19419 Dover Cliffs Cir
- 13612 Dover Cliffs Place
- 13503 Derry Glen Ct Unit 201
- 13503 Derry Glen Ct Unit 103
- 19606 Galway Bay Cir
- 13506 Derry Glen Ct Unit 203
- 19625 Galway Bay Cir
- 19609 Galway Bay Cir
- 13506 Derry Glen Ct Unit 402
- 13505 Kildare Hills Terrace Unit 404
- 19622 Galway Bay Cir
- 13 Crusader Ct
- 19734 Teakwood Cir
- 19733 Teakwood Cir
- 13637 Winterspoon Ln
- 19742 Teakwood Cir
- 13515 Giant Ct
- 19804 Larentia Dr
- 19809 Larentia Dr
- 13549 Winterspoon Ln
