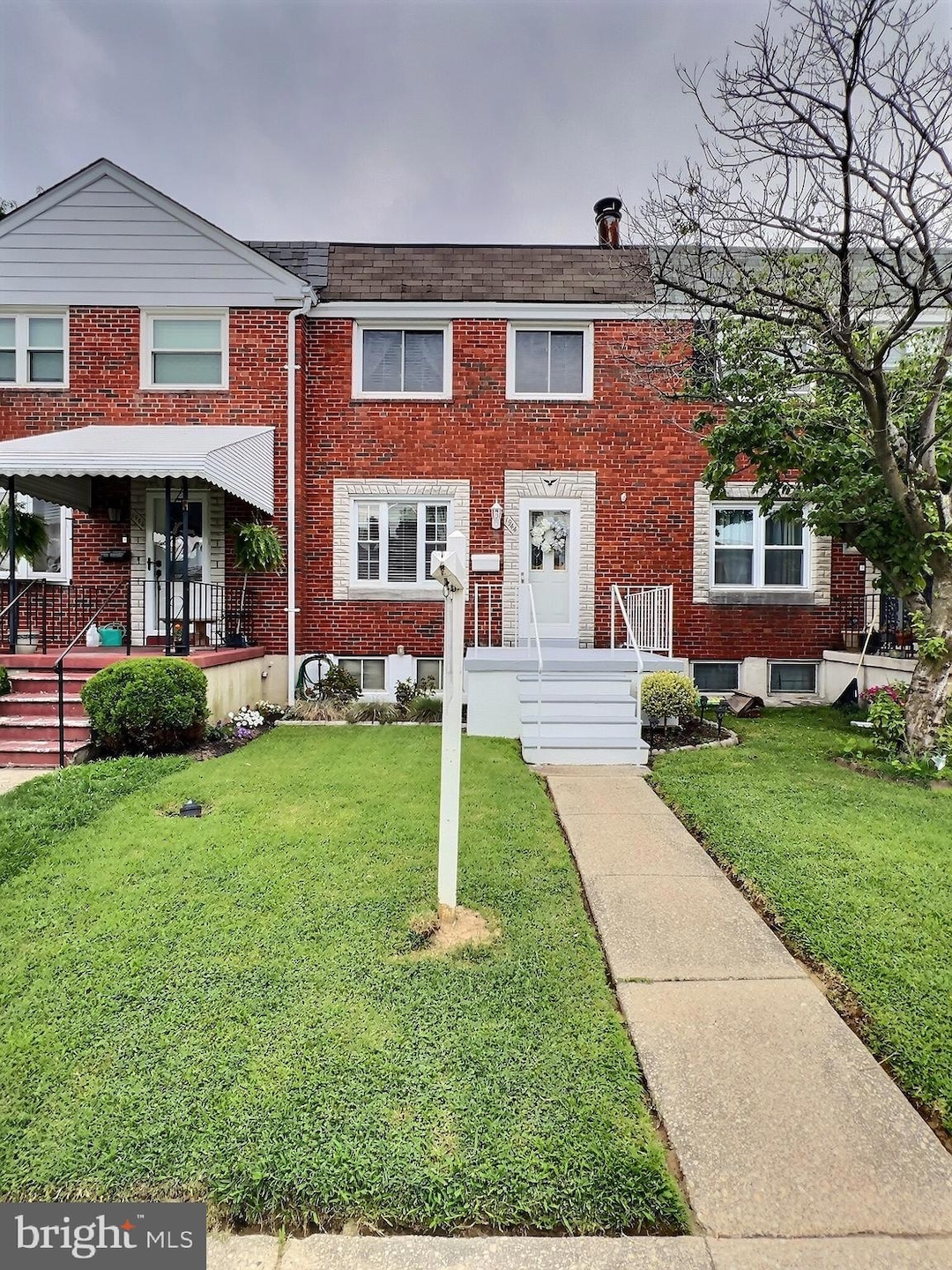
1944 Church Rd Dundalk, MD 21222
Highlights
- Traditional Architecture
- Central Heating and Cooling System
- 3-minute walk to Lynch Cove Park
- No HOA
About This Home
As of August 2025This beautifully updated 3BD/2FB townhome features renovations throughout, a fully finished basement, and a spacious three-season bonus room that adds significant living space. Freshly painted and meticulously maintained, this home is truly move-in ready.
More photos coming soon—don’t miss your opportunity to own this turnkey property. Contact us today for more information!
Townhouse Details
Home Type
- Townhome
Est. Annual Taxes
- $1,924
Year Built
- Built in 1957 | Remodeled in 2024
Lot Details
- 2,736 Sq Ft Lot
Home Design
- Traditional Architecture
- Brick Exterior Construction
- Block Foundation
Interior Spaces
- Property has 3 Levels
- Finished Basement
- Interior and Exterior Basement Entry
Bedrooms and Bathrooms
- 3 Bedrooms
Parking
- Alley Access
- On-Street Parking
- Off-Street Parking
Schools
- Grange Elementary School
- General John Stricker Middle School
- Patapsco High & Center For Arts
Utilities
- Central Heating and Cooling System
- Natural Gas Water Heater
Community Details
- No Home Owners Association
- Dundalk Subdivision
Listing and Financial Details
- Tax Lot 52
- Assessor Parcel Number 04121214067350
Ownership History
Purchase Details
Home Financials for this Owner
Home Financials are based on the most recent Mortgage that was taken out on this home.Purchase Details
Home Financials for this Owner
Home Financials are based on the most recent Mortgage that was taken out on this home.Purchase Details
Home Financials for this Owner
Home Financials are based on the most recent Mortgage that was taken out on this home.Purchase Details
Home Financials for this Owner
Home Financials are based on the most recent Mortgage that was taken out on this home.Purchase Details
Similar Homes in the area
Home Values in the Area
Average Home Value in this Area
Purchase History
| Date | Type | Sale Price | Title Company |
|---|---|---|---|
| Deed | $2,000 | Simply Title Llc | |
| Deed | $159,000 | Simply Title Llc | |
| Deed | $163,000 | -- | |
| Deed | $163,000 | -- | |
| Deed | $163,000 | -- | |
| Deed | $163,000 | -- | |
| Deed | $84,000 | -- |
Mortgage History
| Date | Status | Loan Amount | Loan Type |
|---|---|---|---|
| Open | $154,969 | FHA | |
| Closed | $154,969 | FHA | |
| Previous Owner | $30,000 | Credit Line Revolving | |
| Previous Owner | $10,000 | New Conventional | |
| Previous Owner | $10,000 | New Conventional | |
| Previous Owner | $128,000 | New Conventional |
Property History
| Date | Event | Price | Change | Sq Ft Price |
|---|---|---|---|---|
| 08/25/2025 08/25/25 | Sold | $249,000 | 0.0% | $151 / Sq Ft |
| 07/21/2025 07/21/25 | Pending | -- | -- | -- |
| 07/18/2025 07/18/25 | For Sale | $249,000 | +56.6% | $151 / Sq Ft |
| 03/06/2012 03/06/12 | Sold | $159,000 | 0.0% | $138 / Sq Ft |
| 02/02/2012 02/02/12 | Off Market | $159,000 | -- | -- |
| 01/31/2012 01/31/12 | Pending | -- | -- | -- |
| 10/29/2011 10/29/11 | Price Changed | $164,900 | -2.9% | $143 / Sq Ft |
| 08/31/2011 08/31/11 | Price Changed | $169,900 | -5.6% | $147 / Sq Ft |
| 06/15/2011 06/15/11 | For Sale | $179,900 | -- | $156 / Sq Ft |
Tax History Compared to Growth
Tax History
| Year | Tax Paid | Tax Assessment Tax Assessment Total Assessment is a certain percentage of the fair market value that is determined by local assessors to be the total taxable value of land and additions on the property. | Land | Improvement |
|---|---|---|---|---|
| 2025 | $2,667 | $171,833 | -- | -- |
| 2024 | $2,667 | $158,767 | $0 | $0 |
| 2023 | $1,273 | $145,700 | $36,000 | $109,700 |
| 2022 | $2,542 | $143,000 | $0 | $0 |
| 2021 | $2,350 | $140,300 | $0 | $0 |
| 2020 | $2,350 | $137,600 | $36,000 | $101,600 |
| 2019 | $2,325 | $134,400 | $0 | $0 |
| 2018 | $2,137 | $131,200 | $0 | $0 |
| 2017 | $1,988 | $128,000 | $0 | $0 |
| 2016 | $1,895 | $128,000 | $0 | $0 |
| 2015 | $1,895 | $128,000 | $0 | $0 |
| 2014 | $1,895 | $143,700 | $0 | $0 |
Agents Affiliated with this Home
-
Daniel Perticone

Seller's Agent in 2025
Daniel Perticone
Perticone Properties, Inc.
(410) 598-0737
7 in this area
125 Total Sales
-
Sybil Buckwalter

Buyer's Agent in 2025
Sybil Buckwalter
Samson Properties
(410) 404-2503
1 in this area
76 Total Sales
-
Robert Landon

Seller's Agent in 2012
Robert Landon
Samson Properties
(410) 530-5200
3 in this area
38 Total Sales
-
Robert Commodari

Buyer's Agent in 2012
Robert Commodari
EXP Realty, LLC
(410) 262-7396
14 in this area
378 Total Sales
Map
Source: Bright MLS
MLS Number: MDBC2133450
APN: 12-1214067350
- 2338 Searles Rd
- 2328 Searles Rd
- 2754 Moorgate Rd
- 7856 Harold Rd
- 7928 Kavanagh Rd
- 7932 Kavanagh Rd
- 1940 Wareham Rd
- 1922 Codd Ave
- 2743 Kirkleigh Rd
- 7252 Meadow Ln
- 2007 Dineen Dr
- 1939 Searles Rd
- 1924 Ewald Ave
- 1614 Lynch Rd
- 1964 Guy Way
- 8161 Kavanagh Rd
- 8109 Secluded Cove Ln
- 59 Wise Ave
- 1611 Gray Haven Ct
- 1609 Gray Haven Ct






