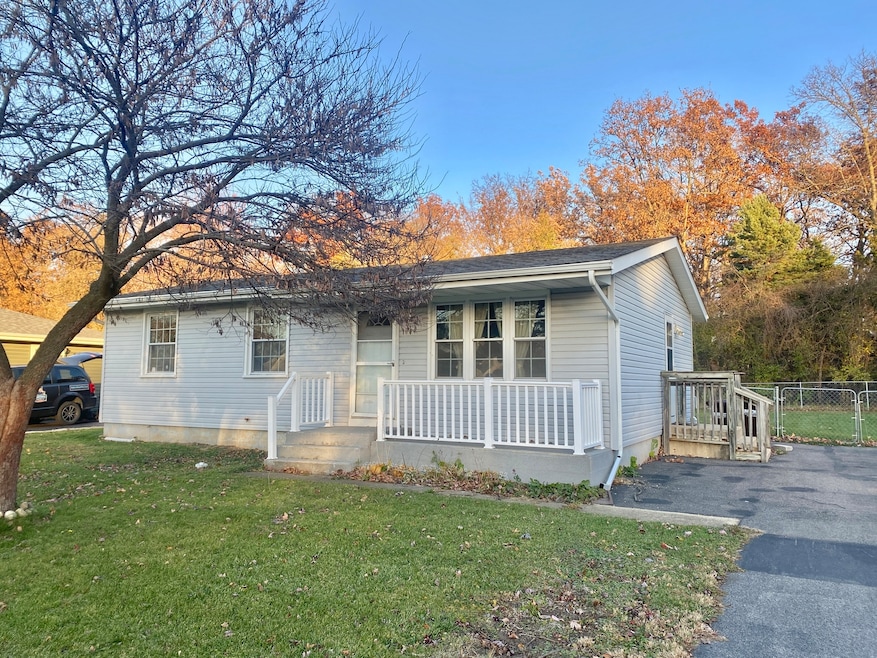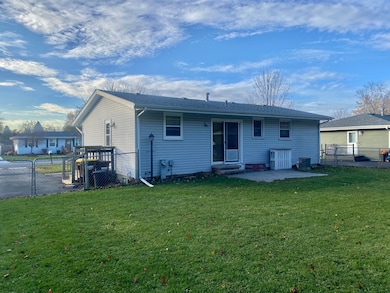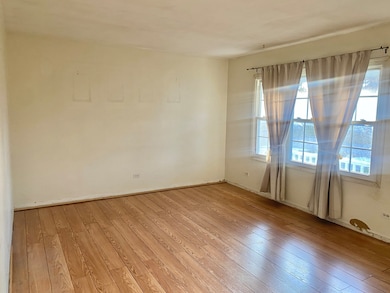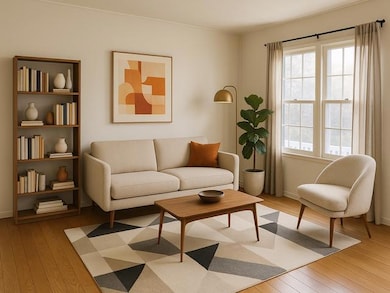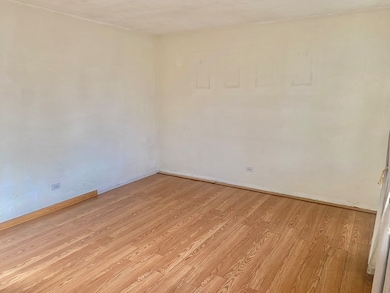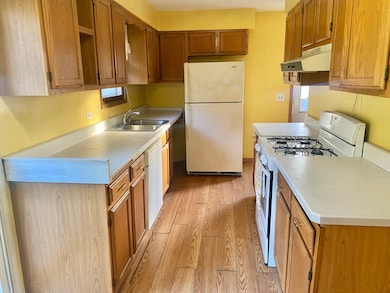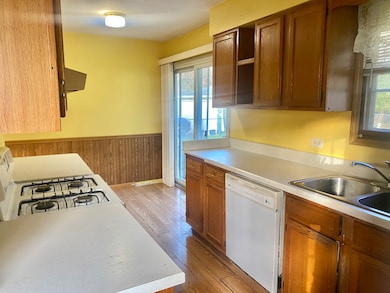1944 Julie St Woodstock, IL 60098
Estimated payment $1,420/month
Highlights
- Very Popular Property
- Ranch Style House
- Living Room
- Mary Endres Elementary School Rated 9+
- Patio
- Laundry Room
About This Home
Discover the potential in this ranch home on a quiet street. A comfortable layout with 3 bedrooms and a full basement with plenty of storage. Outside there is a fully fenced yard and brick patio ideal for pets, gardening, or outdoor entertaining. With some vision and updating, this property can be a great starter or right-sizing home. Home is being sold AS-IS.
Listing Agent
Berkshire Hathaway HomeServices Starck Real Estate Brokerage Email: clientcare@starckre.com License #475129998 Listed on: 11/15/2025

Co-Listing Agent
Berkshire Hathaway HomeServices Starck Real Estate Brokerage Email: clientcare@starckre.com License #475174890
Home Details
Home Type
- Single Family
Est. Annual Taxes
- $5,345
Lot Details
- 8,276 Sq Ft Lot
- Lot Dimensions are 70x120
- Fenced
Parking
- 2 Parking Spaces
Home Design
- Ranch Style House
- Asphalt Roof
- Concrete Perimeter Foundation
Interior Spaces
- 934 Sq Ft Home
- Family Room
- Living Room
- Dining Room
- Basement Fills Entire Space Under The House
Kitchen
- Range
- Dishwasher
Flooring
- Carpet
- Laminate
Bedrooms and Bathrooms
- 3 Bedrooms
- 3 Potential Bedrooms
- Bathroom on Main Level
- 1 Full Bathroom
Laundry
- Laundry Room
- Dryer
- Washer
Outdoor Features
- Patio
Schools
- Mary Endres Elementary School
- Northwood Middle School
- Woodstock North High School
Utilities
- No Cooling
- Forced Air Heating System
- Heating System Uses Natural Gas
Listing and Financial Details
- Homeowner Tax Exemptions
Map
Home Values in the Area
Average Home Value in this Area
Tax History
| Year | Tax Paid | Tax Assessment Tax Assessment Total Assessment is a certain percentage of the fair market value that is determined by local assessors to be the total taxable value of land and additions on the property. | Land | Improvement |
|---|---|---|---|---|
| 2024 | $5,345 | $65,453 | $15,213 | $50,240 |
| 2023 | $5,125 | $59,856 | $13,912 | $45,944 |
| 2022 | $5,243 | $56,250 | $11,233 | $45,017 |
| 2021 | $4,954 | $52,335 | $10,451 | $41,884 |
| 2020 | $4,749 | $49,621 | $9,909 | $39,712 |
| 2019 | $4,541 | $46,720 | $9,330 | $37,390 |
| 2018 | $4,290 | $43,831 | $8,753 | $35,078 |
| 2017 | $4,185 | $41,137 | $8,215 | $32,922 |
| 2016 | $4,189 | $38,619 | $7,712 | $30,907 |
| 2013 | -- | $38,260 | $7,640 | $30,620 |
Property History
| Date | Event | Price | List to Sale | Price per Sq Ft |
|---|---|---|---|---|
| 11/20/2025 11/20/25 | Pending | -- | -- | -- |
| 11/15/2025 11/15/25 | For Sale | $185,000 | -- | $198 / Sq Ft |
Purchase History
| Date | Type | Sale Price | Title Company |
|---|---|---|---|
| Executors Deed | $124,000 | Chicago Title |
Mortgage History
| Date | Status | Loan Amount | Loan Type |
|---|---|---|---|
| Open | $116,000 | Purchase Money Mortgage |
Source: Midwest Real Estate Data (MRED)
MLS Number: 12518497
APN: 08-32-276-007
- 905 Hickory Rd
- 1801 Powers Rd
- 908 Hickory Rd
- 404 Saint Johns Rd Unit C
- 1530 Hickory Rd Unit A
- 1819 Woodside Dr
- 1721 Yasgur Dr
- 1832 Yasgur Dr
- 603 Handel Ln
- 2420 Vivaldi St
- 2441 Haydn St
- 1409 N Seminary Ave
- 244 Joseph St
- 1626 Wheeler St
- Block 153 Joseph St
- 1546 Wheeler St
- 214 Raffel Rd
- Lots 8 & 9 Greenwood Cir
- 109 Raffel Rd
- 2801 Haydn St
