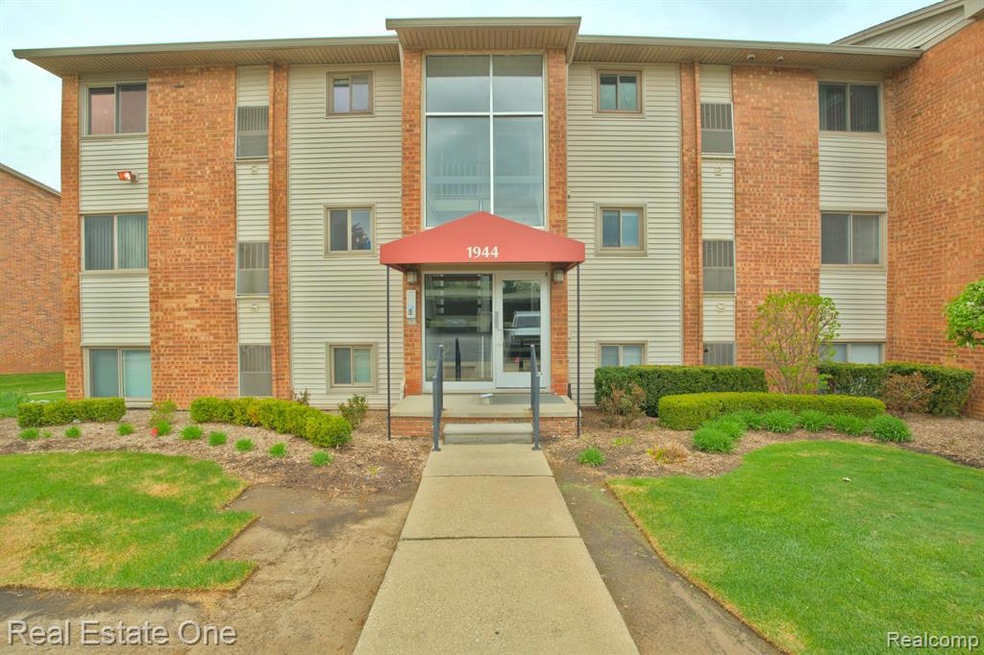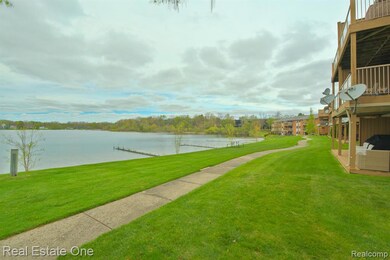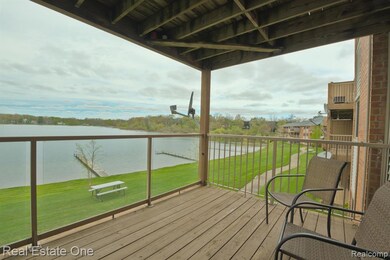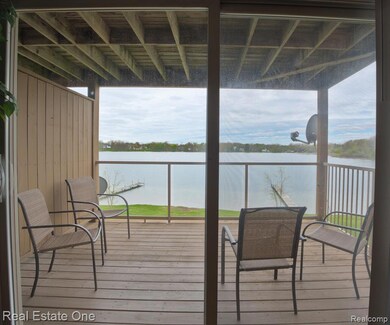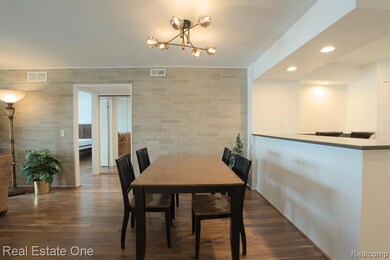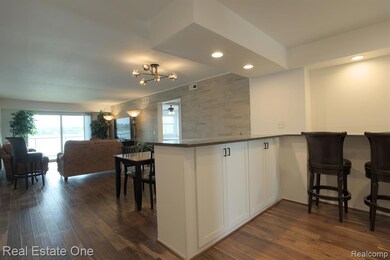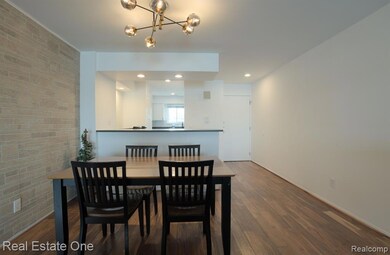1944 Klingensmith Rd Unit 41B Bloomfield Hills, MI 48302
Highlights
- Lake Front
- Ranch Style House
- Forced Air Heating and Cooling System
- Beach Access
- Furnished
- Laundry Facilities
About This Home
Immediate occupancy. Updated 2 bedroom, 2 bath lakefront condo furnished. Must see this beautifully updated second floor unit with stunning views of all-sports Square Lake. Features include in-unit washer and dryer, new stove/oven to be installed before move-in. Enjoy a private beach, docks, and inground pool-perfect for kayaking. (Possible boat slips available to rent separately) 650+ credit score, no dogs, no smoking, 1.5 month security deposit. $300 non-refundable cleaning fee. Association fee included in rent. Water and gas included. After application approved by landlord, everyone 18 or older to apply for credit and background check. (see agent remarks) Maximum 3 tenants.
Condo Details
Home Type
- Condominium
Year Built
- Built in 1973
HOA Fees
- $365 Monthly HOA Fees
Home Design
- Ranch Style House
- Brick Exterior Construction
- Slab Foundation
- Asphalt Roof
Interior Spaces
- 1,219 Sq Ft Home
- Furnished
Kitchen
- Built-In Electric Range
- Range Hood
- Microwave
- Dishwasher
- Disposal
Bedrooms and Bathrooms
- 2 Bedrooms
- 2 Full Bathrooms
Laundry
- Dryer
- Washer
Utilities
- Forced Air Heating and Cooling System
- Heating System Uses Natural Gas
- Natural Gas Water Heater
Additional Features
- Beach Access
- Lake Front
- Upper Level
Listing and Financial Details
- 12 Month Lease Term
- Application Fee: 50.00
- Assessor Parcel Number 1906277041
Community Details
Overview
- Highlander Group Association, Phone Number (248) 724-2212
- Square Lake Hills Occpn 325 Subdivision
- On-Site Maintenance
Amenities
- Laundry Facilities
Recreation
- Water Sports
Pet Policy
- Cats Allowed
Map
Property History
| Date | Event | Price | List to Sale | Price per Sq Ft | Prior Sale |
|---|---|---|---|---|---|
| 12/11/2025 12/11/25 | Under Contract | -- | -- | -- | |
| 11/18/2025 11/18/25 | Price Changed | $1,800 | -10.0% | $1 / Sq Ft | |
| 08/01/2025 08/01/25 | Price Changed | $2,000 | -11.1% | $2 / Sq Ft | |
| 06/10/2025 06/10/25 | Price Changed | $2,250 | -10.0% | $2 / Sq Ft | |
| 05/13/2025 05/13/25 | For Rent | $2,500 | 0.0% | -- | |
| 06/07/2024 06/07/24 | Sold | $257,500 | -1.0% | $211 / Sq Ft | View Prior Sale |
| 06/05/2024 06/05/24 | Pending | -- | -- | -- | |
| 05/10/2024 05/10/24 | For Sale | $260,000 | -- | $213 / Sq Ft |
Source: Realcomp
MLS Number: 20250035016
APN: 19-06-277-041
- 1975 Klingensmith Rd Unit 25
- 2005 Klingensmith Rd Unit 67
- 1700 Hamilton Dr
- 0000 Ward Road Ward Rd
- 1675 Dell Rose Dr
- 1205 Leinbach Ave
- 2717 Turtle Shores Ranch Dr
- 2717 Turtle Shores Dr
- 3102 Rose Blvd
- 2657 Turtle Shores Dr
- 1061 Dorchester Ave
- 1785 Ward Rd
- 1968 Maplewood Ave
- 2756 Turtle Bluff Dr
- 1160 Dorchester Ave
- 2633 Turtle Shores Dr
- 2629 Turtle Shores Dr
- 2623 Turtle Shores
- 2630 Turtle Lake Dr
- 2921 Turtle Pond Ct
