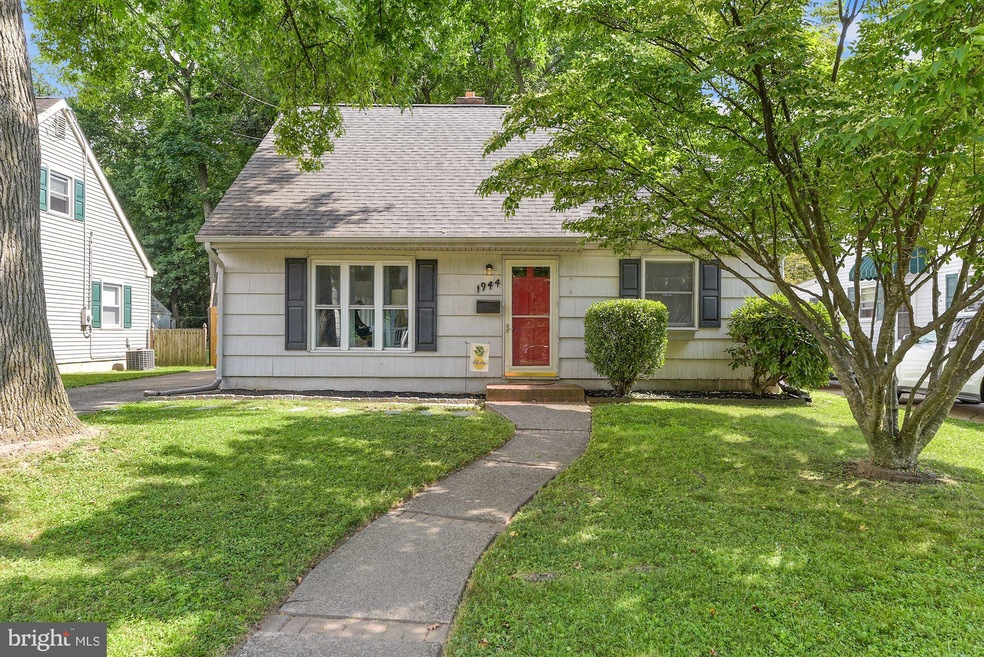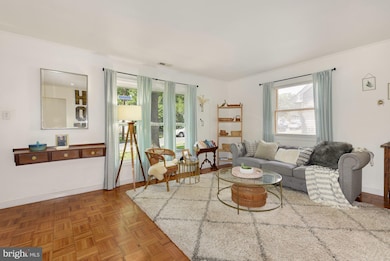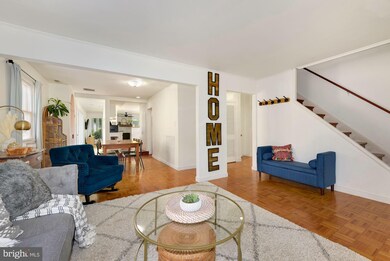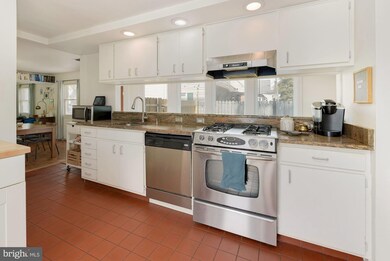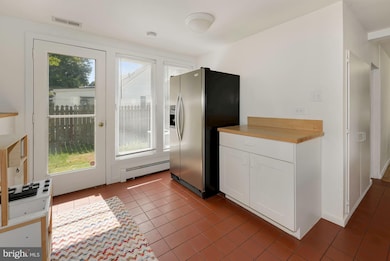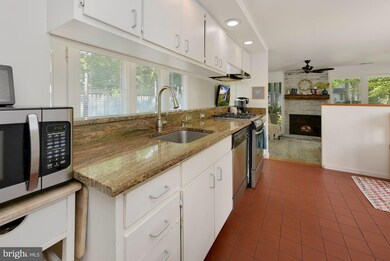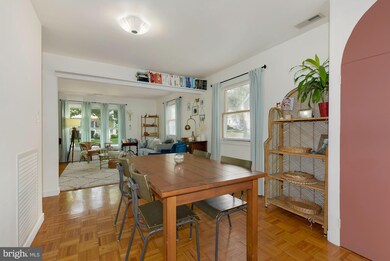
1944 Maple Ave Haddon Heights, NJ 08035
Highlights
- Cape Cod Architecture
- No HOA
- Living Room
- Backs to Trees or Woods
- Eat-In Kitchen
- Laundry Room
About This Home
As of September 2021>>> Contract Signed <<< You'll be SO glad you waited! * Wonderful Cape in Amazing Haddon Heights! * FOUR Bedrooms and TWO Full plus a Half Bath (yes, really!) * Welcoming Sunlit Living Room * Semi-Formal Dining Room * Open & Updated Kitchen * a Beautiful Family Room with Floor-to-Ceiling Gas Fireplace overlooking the Fantastic Fenced Backyard! * Custom Patio great for Entertaining! * Easy commutes to Philadelphia, the Princeton/Trenton area, the Joint Base * Quick access to Routes 295, 168 (Black Horse Pike), 42 (A/C Expwy), 30 (White Horse Pike), NJ Tpk * Plenty of Nearby Shopping, Restaurants, Entertainment! * Come See and Make It YOURS!!
Last Agent to Sell the Property
Weichert Realtors - Moorestown License #RS368236 Listed on: 08/07/2021

Home Details
Home Type
- Single Family
Est. Annual Taxes
- $8,045
Year Built
- Built in 1955
Lot Details
- 0.29 Acre Lot
- Lot Dimensions are 50.00 x 250.00
- Backs to Trees or Woods
Home Design
- Cape Cod Architecture
- Shingle Siding
Interior Spaces
- 1,790 Sq Ft Home
- Property has 2 Levels
- Ceiling Fan
- Brick Fireplace
- Family Room
- Living Room
- Dining Room
Kitchen
- Eat-In Kitchen
- Gas Oven or Range
Bedrooms and Bathrooms
- En-Suite Primary Bedroom
Laundry
- Laundry Room
- Laundry on main level
Parking
- 2 Parking Spaces
- 2 Driveway Spaces
- On-Street Parking
Outdoor Features
- Exterior Lighting
- Shed
Utilities
- Forced Air Heating and Cooling System
- Natural Gas Water Heater
Community Details
- No Home Owners Association
- West Side Subdivision
Listing and Financial Details
- Tax Lot 00008
- Assessor Parcel Number 18-00152-00008
Ownership History
Purchase Details
Home Financials for this Owner
Home Financials are based on the most recent Mortgage that was taken out on this home.Purchase Details
Home Financials for this Owner
Home Financials are based on the most recent Mortgage that was taken out on this home.Purchase Details
Home Financials for this Owner
Home Financials are based on the most recent Mortgage that was taken out on this home.Similar Homes in the area
Home Values in the Area
Average Home Value in this Area
Purchase History
| Date | Type | Sale Price | Title Company |
|---|---|---|---|
| Deed | $330,000 | Wheaton Sherry W | |
| Deed | $201,000 | Foundation Title Llc | |
| Deed | $130,000 | -- |
Mortgage History
| Date | Status | Loan Amount | Loan Type |
|---|---|---|---|
| Previous Owner | $235,000 | New Conventional | |
| Previous Owner | $175,000 | New Conventional | |
| Previous Owner | $190,950 | New Conventional | |
| Previous Owner | $100,000 | Credit Line Revolving | |
| Previous Owner | $117,000 | No Value Available |
Property History
| Date | Event | Price | Change | Sq Ft Price |
|---|---|---|---|---|
| 09/28/2021 09/28/21 | Sold | $330,000 | +4.8% | $184 / Sq Ft |
| 08/18/2021 08/18/21 | Pending | -- | -- | -- |
| 08/07/2021 08/07/21 | For Sale | $315,000 | +56.7% | $176 / Sq Ft |
| 05/26/2017 05/26/17 | Sold | $201,000 | -2.9% | $112 / Sq Ft |
| 04/27/2017 04/27/17 | Pending | -- | -- | -- |
| 04/17/2017 04/17/17 | Price Changed | $206,900 | -4.2% | $116 / Sq Ft |
| 03/06/2017 03/06/17 | Price Changed | $215,900 | -2.3% | $121 / Sq Ft |
| 01/16/2017 01/16/17 | For Sale | $220,900 | -- | $123 / Sq Ft |
Tax History Compared to Growth
Tax History
| Year | Tax Paid | Tax Assessment Tax Assessment Total Assessment is a certain percentage of the fair market value that is determined by local assessors to be the total taxable value of land and additions on the property. | Land | Improvement |
|---|---|---|---|---|
| 2025 | $8,311 | $241,600 | $100,500 | $141,100 |
| 2024 | $8,224 | $241,600 | $100,500 | $141,100 |
| 2023 | $8,224 | $241,600 | $100,500 | $141,100 |
| 2022 | $8,202 | $241,600 | $100,500 | $141,100 |
| 2021 | $8,178 | $241,600 | $100,500 | $141,100 |
| 2020 | $8,045 | $241,600 | $100,500 | $141,100 |
| 2019 | $7,910 | $241,600 | $100,500 | $141,100 |
| 2018 | $7,784 | $241,600 | $100,500 | $141,100 |
| 2017 | $7,579 | $241,600 | $100,500 | $141,100 |
| 2016 | $7,461 | $241,600 | $100,500 | $141,100 |
| 2015 | $7,306 | $241,600 | $100,500 | $141,100 |
| 2014 | $7,074 | $241,600 | $100,500 | $141,100 |
Agents Affiliated with this Home
-

Seller's Agent in 2021
Nancy MacDermott
Weichert Corporate
(856) 296-3139
1 in this area
100 Total Sales
-

Buyer's Agent in 2021
Amy Telfair
Space & Company
(215) 512-4555
1 in this area
100 Total Sales
-

Seller's Agent in 2017
Chip Longo
Coldwell Banker Realty
(856) 616-7014
35 Total Sales
-
J
Seller Co-Listing Agent in 2017
Joan Del Conte
Coldwell Banker Realty
(856) 745-5361
17 Total Sales
Map
Source: Bright MLS
MLS Number: NJCD2003978
APN: 18-00152-0000-00008
- 53 Apple Ave
- 1839 Prospect Ridge Blvd
- 1644 Oak Ave
- 29 E Maple Ave
- 1720 Prospect Ridge Blvd
- 18 E Maple Ave
- 1545 Maple Ave
- 1524 Oak Ave
- 1509 Chestnut Ave
- 1501 Cedar Ave
- 126 Oak Ave
- 1500 Oak Ave
- 1501 Oak Ave
- 159 Sunnyside Ln
- 26 E Kings Hwy
- 60 E Browning Rd
- 1316 Kings Hwy
- 18 Chadwick Ave
- 1165 Fulling Mill Ln
- 420 Winthrop Ave
