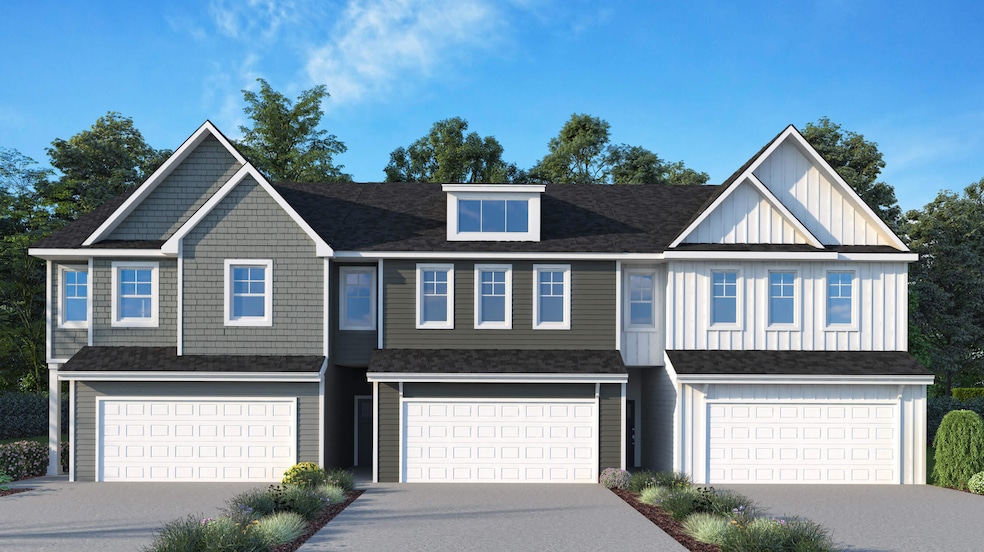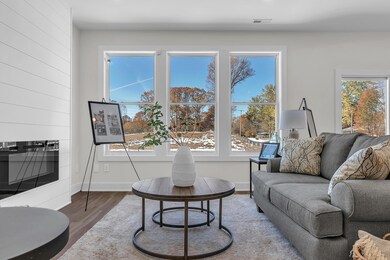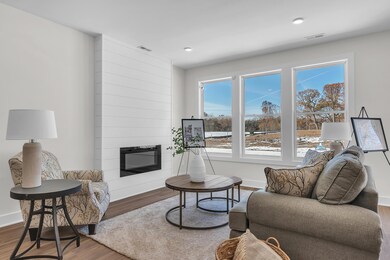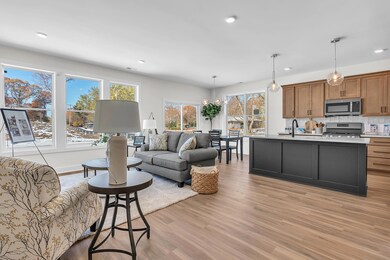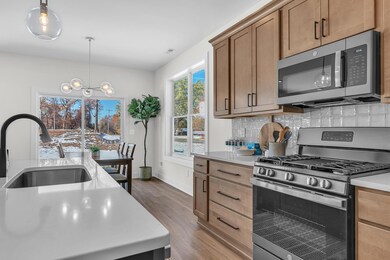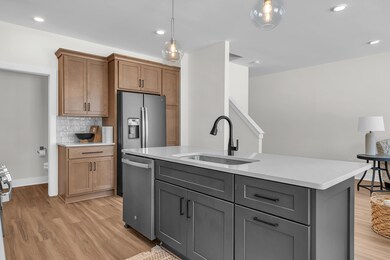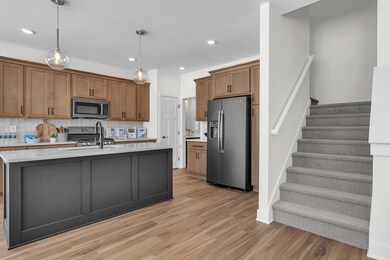1944 Park St La Porte, IN 46350
Estimated payment $2,332/month
Highlights
- Under Construction
- 2 Car Attached Garage
- Dining Room
- Neighborhood Views
- Forced Air Heating and Cooling System
- Carpet
About This Home
Welcome to Hunter Woods--La Porte's newest and most anticipated community. This stunning 1,800 sq ft end-unit townhome delivers a true Chicago-modern feel with clean design, spacious layouts, and high-end finishes throughout. Featuring 3 bedrooms, 2.5 bathrooms, and an attached 2-car garage, this home offers modern living in a prime lake-town location--just 1 mile from Clear Lake and less than 3 miles from Pine and Stone Lake. The main level welcomes you with an open-concept layout and luxury vinyl plank floors that flow from the foyer through the living room, kitchen, and dining area. The chef-inspired kitchen showcases quartz countertops, a stylish tile backsplash, and a full stainless steel appliance package. A sliding glass door off the dining area leads to your private patio, perfect for outdoor relaxation. Upstairs, you'll find three generously sized bedrooms, including a well-appointed primary suite, two full bathrooms, and a convenient laundry room with excellent storage. Designed with energy efficiency in mind, this home features a high-efficiency furnace and a 14 SEER A/C unit to keep you comfortable year-round while reducing utility costs. Attractive financing incentives are available--receive closing cost assistance with the builder's preferred lender. Ask about other creative financing available as well. Buyers also have the unique opportunity to choose their finishes, including cabinets, countertops, flooring, lighting, and paint. Experience modern design, comfort, and flexibility in a community surrounded by La Porte's natural beauty. Hunter Woods is the place to be--don't miss your chance to personalize and secure your new home.
Open House Schedule
-
Sunday, November 16, 20251:00 to 3:00 pm11/16/2025 1:00:00 PM +00:0011/16/2025 3:00:00 PM +00:00Add to Calendar
-
Monday, November 17, 20251:00 to 3:00 pm11/17/2025 1:00:00 PM +00:0011/17/2025 3:00:00 PM +00:00Add to Calendar
Townhouse Details
Home Type
- Townhome
Year Built
- Built in 2025 | Under Construction
Lot Details
- 2,614 Sq Ft Lot
HOA Fees
- $75 Monthly HOA Fees
Parking
- 2 Car Attached Garage
Interior Spaces
- 1,800 Sq Ft Home
- 2-Story Property
- Electric Fireplace
- Living Room with Fireplace
- Dining Room
- Neighborhood Views
- Laundry on upper level
Kitchen
- Gas Range
- Microwave
- Dishwasher
Flooring
- Carpet
- Vinyl
Bedrooms and Bathrooms
- 3 Bedrooms
Utilities
- Forced Air Heating and Cooling System
- Heating System Uses Natural Gas
Community Details
- Association fees include ground maintenance
- Hunter Woods Homeowner's Association, Inc Association, Phone Number (219) 369-3330
- Hunter Woods Subdivision
Map
Home Values in the Area
Average Home Value in this Area
Property History
| Date | Event | Price | List to Sale | Price per Sq Ft |
|---|---|---|---|---|
| 11/12/2025 11/12/25 | For Sale | $359,900 | -- | $200 / Sq Ft |
Source: Northwest Indiana Association of REALTORS®
MLS Number: 830774
- 1960 Park St
- 1964 Park St
- 1962 Park St
- 865 W 200 N
- 125 W Mcclung Rd
- 222 Roosevelt St
- 506 Pulaski St
- 161 W Mcclung Rd
- 0 Brighton St Unit NRA542345
- 169 W Mcclung Rd Unit 203
- 169 W Mcclung Rd Unit 204
- 403 Planett St
- 503 Grove St
- 717 E Lincolnway
- 502 Grove St
- 0 W 250 N
- 107 Lincolnway
- 302 Bond St
- 201 E 200 N
- 6864 N Nature Ln
- 1980 Park St
- 1982 Park St
- 523 Grove St
- 402 Truesdell Ave
- 513 Pine Lake Ave Unit ID1328978P
- 909 Jackson St Unit 3
- 201 Weller Ave Unit ID1328986P
- 1101 Woodward St Unit 3
- 710 Perry St Unit 4
- 807 Rose St Unit 807 1/2 Rose
- 1083 E State Road 2 Unit 30
- 1600 5th St Unit ID1328989P
- 1105 W 10th St
- 190 Country Club Dr Unit ID1328968P
- 1204 Andrew Ave
- 200 Plymouth Ln
- 104 Willow Bend Dr Unit ID1328991P
- 6271 N 525 W
- 3208 Dody Ave
- 2329 Normandy Dr
