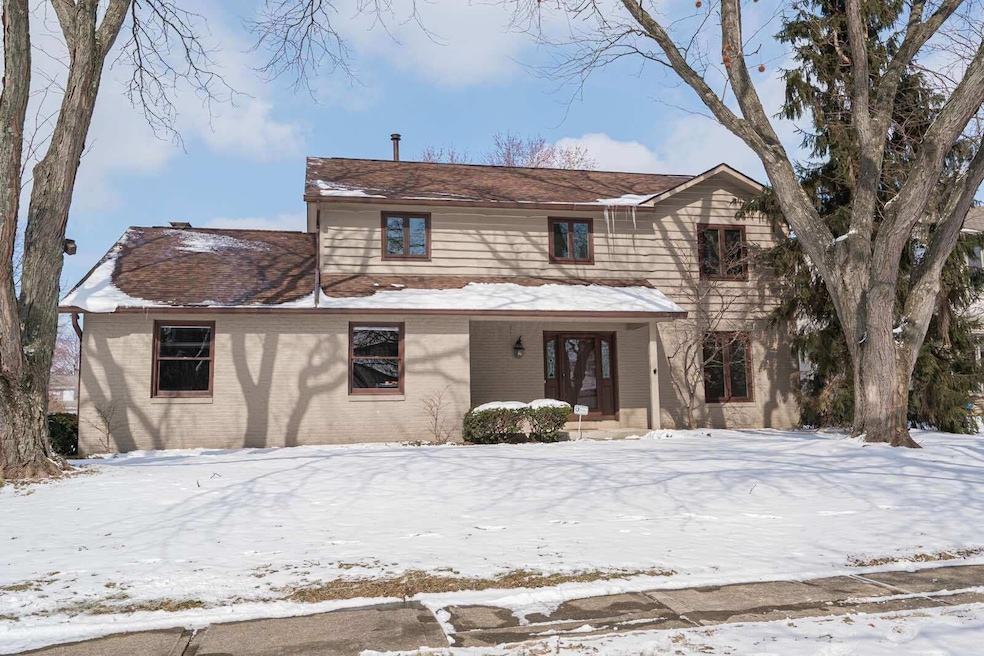
1944 Stockwell Dr Columbus, OH 43235
The Gables NeighborhoodHighlights
- Fenced Yard
- 2 Car Attached Garage
- Home Security System
- Daniel Wright Elementary School Rated A-
- Patio
- Shed
About This Home
As of March 2025Sunday Open House Cancelled ...Don't miss this completely renovated home in the popular McKitrick Estates subdivision with Dublin schools. Highlights include 4 bedrooms, 2.5 baths, living room, dining room, family room, 1st floor laundry, finished rec room, fenced yard, storage shed and brick patio. Updates include Lennox A/C 2018, roof/gutters 2021, water tank 2023, new windows 2012/2013, updated kitchen with white painted cabinets, new stainless-steel appliances, quartz countertops, subway tile backsplash, laminate wood flrs on the entire first flr, white woodwork and doors, new lighting, renovated baths with new vanities, quartz countertops, new shower/tub, ceramic tile flrs and faucets. New carpet on the 2nd floor and basement. Whole house painted inside and out. .Agent Owned.
Last Agent to Sell the Property
KW Classic Properties Realty License #2016000588 Listed on: 02/21/2025

Home Details
Home Type
- Single Family
Est. Annual Taxes
- $7,345
Year Built
- Built in 1977
Lot Details
- 0.25 Acre Lot
- Fenced Yard
- Fenced
Parking
- 2 Car Attached Garage
Home Design
- Brick Exterior Construction
- Wood Siding
- Vinyl Siding
Interior Spaces
- 2,583 Sq Ft Home
- 2-Story Property
- Wood Burning Fireplace
- Insulated Windows
- Family Room
- Basement
- Recreation or Family Area in Basement
- Home Security System
- Laundry on main level
Kitchen
- Electric Range
- Microwave
- Dishwasher
Flooring
- Carpet
- Laminate
- Ceramic Tile
Bedrooms and Bathrooms
- 4 Bedrooms
Outdoor Features
- Patio
- Shed
- Storage Shed
Utilities
- Central Air
- Heating System Uses Gas
- Gas Water Heater
Listing and Financial Details
- Assessor Parcel Number 590-173036
Ownership History
Purchase Details
Home Financials for this Owner
Home Financials are based on the most recent Mortgage that was taken out on this home.Purchase Details
Home Financials for this Owner
Home Financials are based on the most recent Mortgage that was taken out on this home.Purchase Details
Purchase Details
Purchase Details
Purchase Details
Similar Homes in the area
Home Values in the Area
Average Home Value in this Area
Purchase History
| Date | Type | Sale Price | Title Company |
|---|---|---|---|
| Warranty Deed | $489,000 | Search2close | |
| Warranty Deed | $275,000 | Search2close | |
| Certificate Of Transfer | -- | None Available | |
| Deed | $99,600 | -- | |
| Deed | $99,600 | -- | |
| Deed | $93,500 | -- |
Mortgage History
| Date | Status | Loan Amount | Loan Type |
|---|---|---|---|
| Open | $415,650 | New Conventional | |
| Previous Owner | $52,500 | Commercial | |
| Previous Owner | $178,400 | Credit Line Revolving | |
| Previous Owner | $100,000 | Credit Line Revolving |
Property History
| Date | Event | Price | Change | Sq Ft Price |
|---|---|---|---|---|
| 03/21/2025 03/21/25 | Sold | $489,000 | +2.9% | $189 / Sq Ft |
| 02/21/2025 02/21/25 | For Sale | $475,000 | +72.7% | $184 / Sq Ft |
| 09/09/2024 09/09/24 | For Sale | $275,000 | 0.0% | $125 / Sq Ft |
| 09/04/2024 09/04/24 | Sold | $275,000 | -- | $125 / Sq Ft |
| 09/04/2024 09/04/24 | Pending | -- | -- | -- |
Tax History Compared to Growth
Tax History
| Year | Tax Paid | Tax Assessment Tax Assessment Total Assessment is a certain percentage of the fair market value that is determined by local assessors to be the total taxable value of land and additions on the property. | Land | Improvement |
|---|---|---|---|---|
| 2024 | $7,449 | $123,170 | $40,110 | $83,060 |
| 2023 | $7,345 | $123,165 | $40,110 | $83,055 |
| 2022 | $5,786 | $98,920 | $34,830 | $64,090 |
| 2021 | $5,880 | $98,920 | $34,830 | $64,090 |
| 2020 | $5,844 | $98,920 | $34,830 | $64,090 |
| 2019 | $5,153 | $79,140 | $27,860 | $51,280 |
| 2018 | $5,020 | $79,140 | $27,860 | $51,280 |
| 2017 | $4,797 | $79,140 | $27,860 | $51,280 |
| 2016 | $4,836 | $75,960 | $19,850 | $56,110 |
| 2015 | $4,867 | $75,960 | $19,850 | $56,110 |
| 2014 | $4,871 | $75,960 | $19,850 | $56,110 |
| 2013 | $2,340 | $72,345 | $18,900 | $53,445 |
Agents Affiliated with this Home
-
M
Seller's Agent in 2025
Mindy Farwick
KW Classic Properties Realty
-
M
Buyer's Agent in 2025
Matt Von Bargen
Koon Property Group
-
N
Seller's Agent in 2024
NON MEMBER
NON MEMBER OFFICE
Map
Source: Columbus and Central Ohio Regional MLS
MLS Number: 225005046
APN: 590-173036
- 2022 Queensgate Ln Unit 2022
- 5642 Ramblewood Ct
- 5615 Marita Ln
- 2151 Hagerman Dr
- 2184 Victoria Park Dr Unit 2184
- 5264 Parkcrest Ln Unit 5264
- 5258 Captains Ct
- 2232 Victoria Park Dr
- 2245 Hedgerow Rd Unit C
- 5108 Sansom Ct Unit F8
- 5110 Schuylkill St Unit E3310
- 5483 Glasgow Place
- 2356 Gavinley Way Unit 35
- 2328 Terrance Dr Unit 76
- 5405 Coral Berry Dr Unit 67C
- 2516 Hyacinth Ln Unit 53A
- 2508 Maxim Ln Unit 42A
- 5345 Coral Berry Dr Unit 82B
- 2527 Maxim Ln Unit 40D
- 1625 Paula Dr






